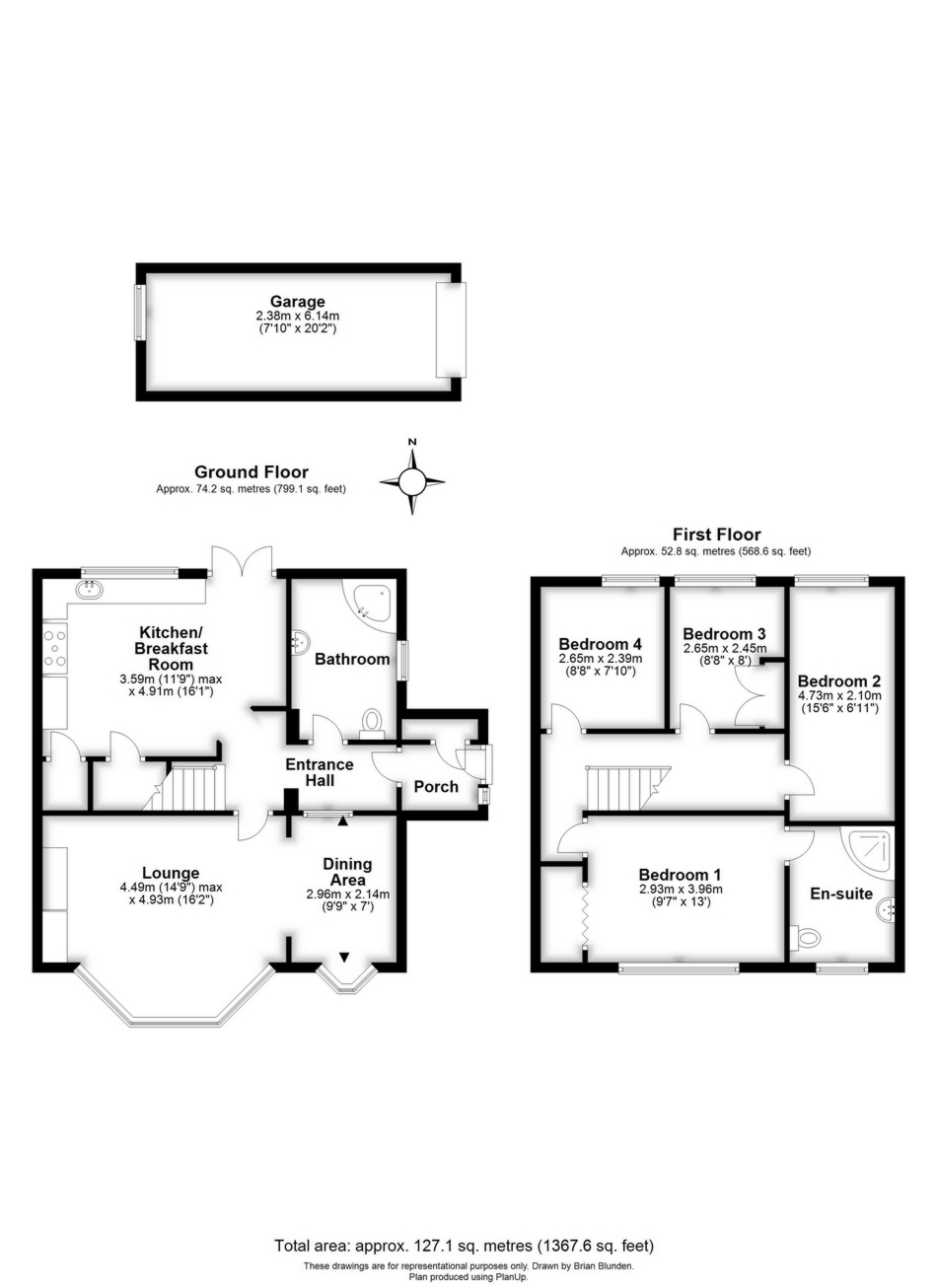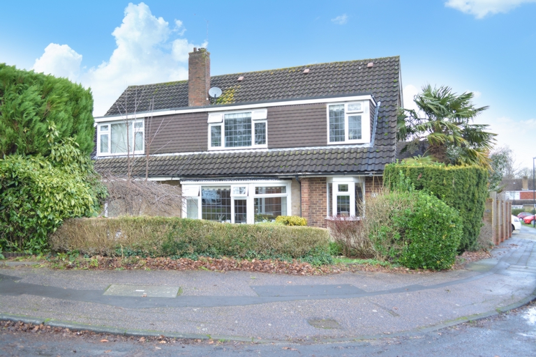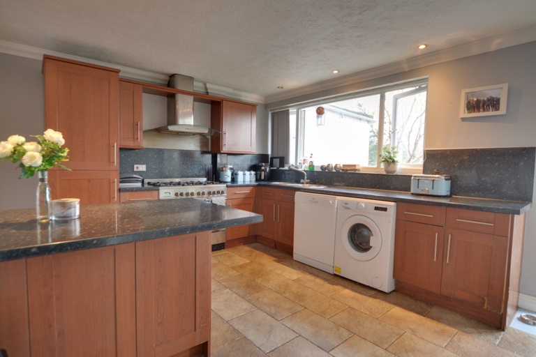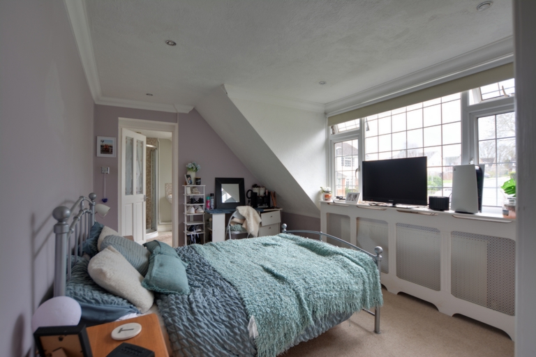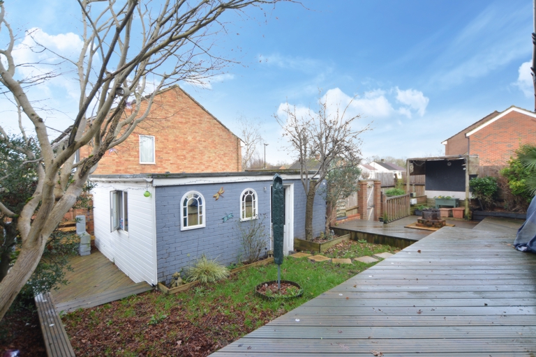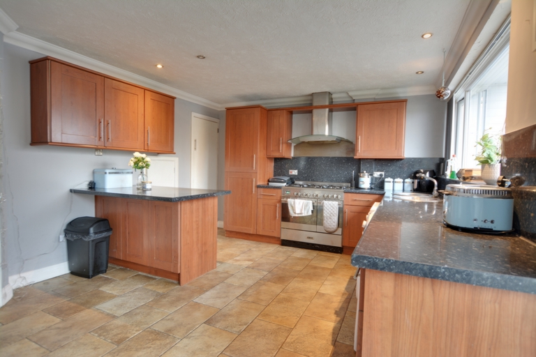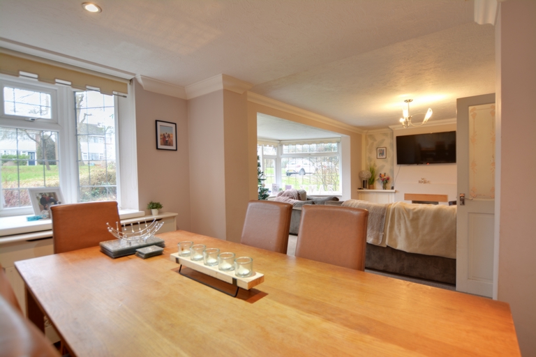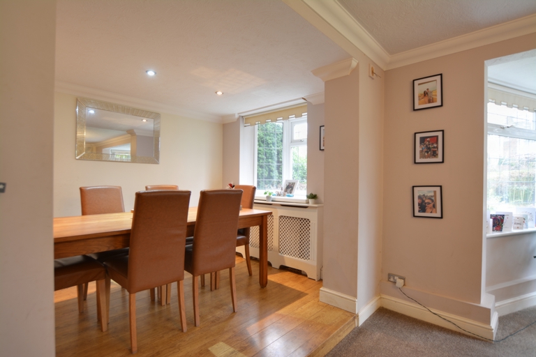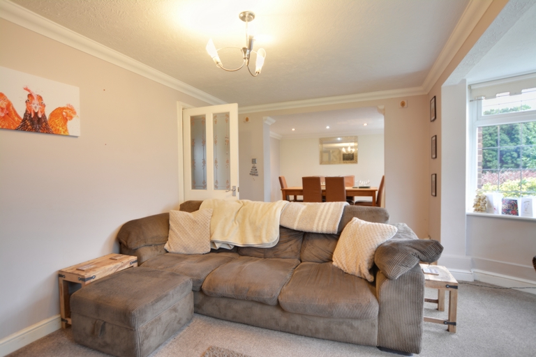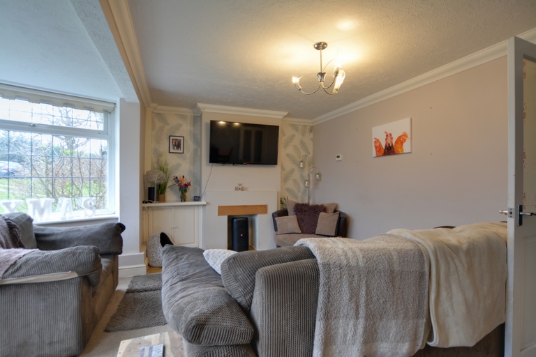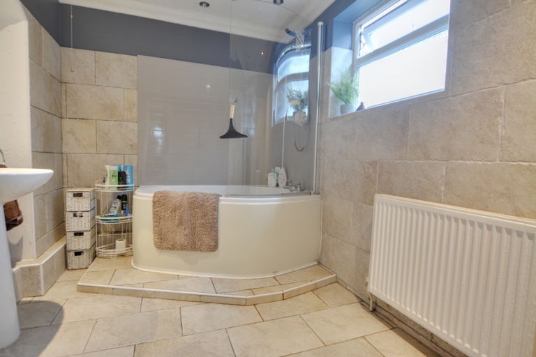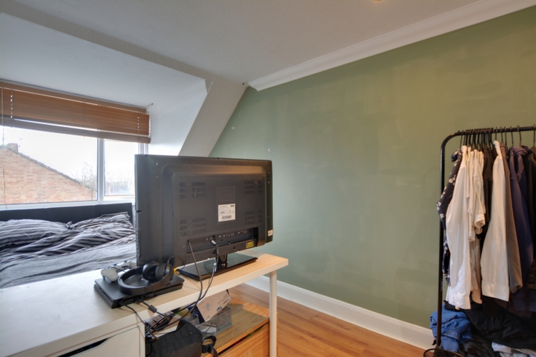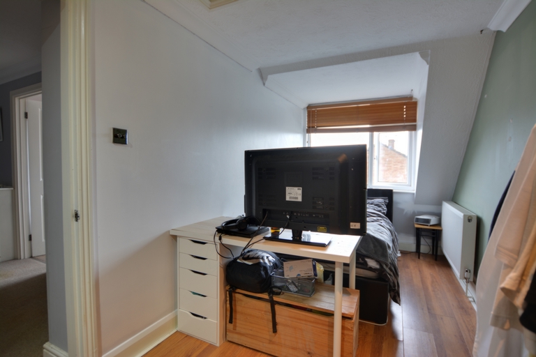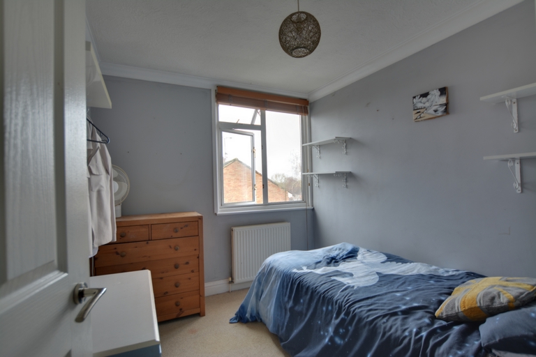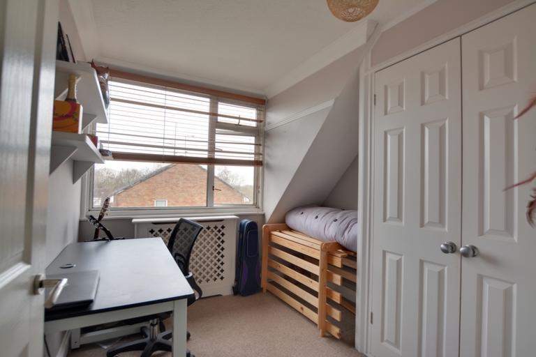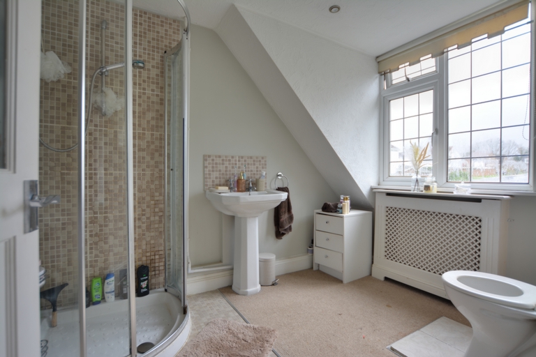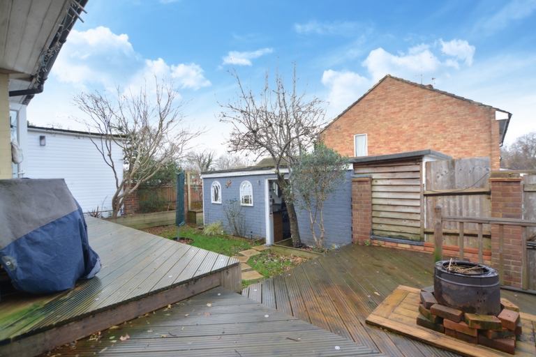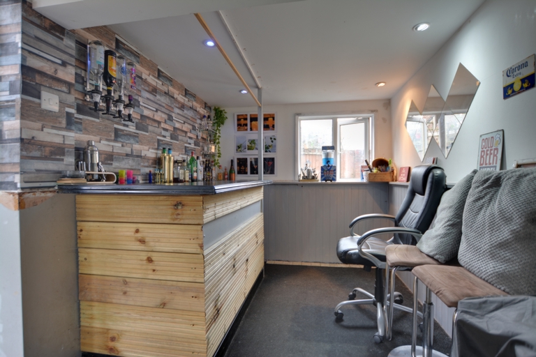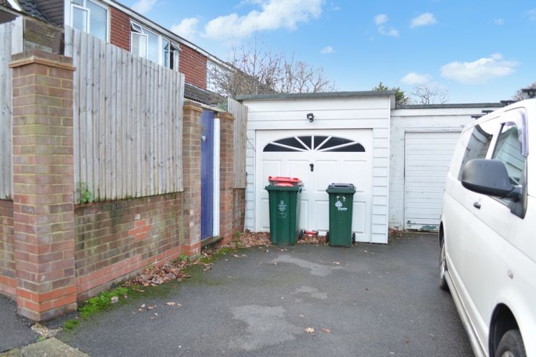
Hazelwood, Gossops Green, RH11 - Guide Price £425,000
Guide Price £425,000 - £475,000. A well-presented four-bedroom family home that has been extended. Located in the heart of Gossops Green which offers excellent transport links. The property offers excellent accommodation with the added benefit of an open plan kitchen/breakfast room.
This substantial four bedroom semi-detached family home is located within Gossops Green with excellent access to the Town Centre and Ifield train station, Gatwick Airport, M23 north and south bound, several excellent schools and a range of local amenities. This spacious family home makes an ideal purchase for those looking for excellent ground floor accommodation to suit the family's needs. This property also makes an ideal purchase for those needing to be close to multiple transport links, whilst being in a much sought after and convenient location. The property also features a driveway and detached garage, downstairs bathroom, kitchen/breakfast room and a generous rear a garden.
Arriving at the property you are greeted by a warm and welcoming entrance hall, with gives access to all ground floor accommodation and stair that rise to the first floor. To your left is the spacious 24'1 lounge/diner with its impressive bay window allowing in plenty of natural light. The room offers to one end a focal feature fire place with plenty of floor space for free standing furniture. To the other end an area for dinning has been created, with its own bay window and comfortably allowing for a 4-6 Seater dining table. At the end of hallway you enter the kitchen breakfast room, the room has been refitted with a range of base and eye level units with space for appliances, with generous work surface space with a small breakfast bar providing a place for all the family to gather, making it a real social room. From the kitchen you can access the rear garden via double patio doors. The main family bathroom can found just off of the hallway, the bathroom has been refitted and comprises a three piece white suite, with electric shower over the bath. The room has stylish tiling to the walls and floor and a frosted double glazed window for natural light and ventilation.
Moving upstairs to the master bedroom, this room spans across the entire front of the property and incorporates a built in double wardrobe and en-suite shower room. The room offers generous floor space for a king size bed and free standing furniture. To the far a door leads to the ensuite which is fitted with corner show cubicle, low level w/c and wash hand basin. A window to the front allows for generous light and ventilation. Bedroom two which is also a double, enjoys view out over the rear garden. The room measures 14'7 x 6'11 and offers plenty of room for a double bed and free standing storage furniture. Bedrooms three and four are smaller single rooms, both enjoying views over the rear garden. Bedroom four has the added benefit of a fitted double wardrobe.
Outside in the rear garden the property offers a raised decking area and corner snug, with access into the extended single garage which is equipped electrics, lighting and equipped bar area. To the front of the garage there is a drive for parking.
Typical Monthly Repayment: £1951.33 from Mortgage Advice Bureau
Total SDLT due
Below is a breakdown of how the total amount of SDLT was calculated.
Up to £250k (Percentage rate 0%)
£ 0
Above £250k and up to £925k (Percentage rate 5%)
£ 0
Above £925k and up to £1.5m (Percentage rate 10%)
£ 0
Above £1.5m (Percentage rate 12%)
£ 0
Up to £425k (Percentage rate 0%)
£ 0
Above £425k and up to £625k (Percentage rate 0%)
£ 0
