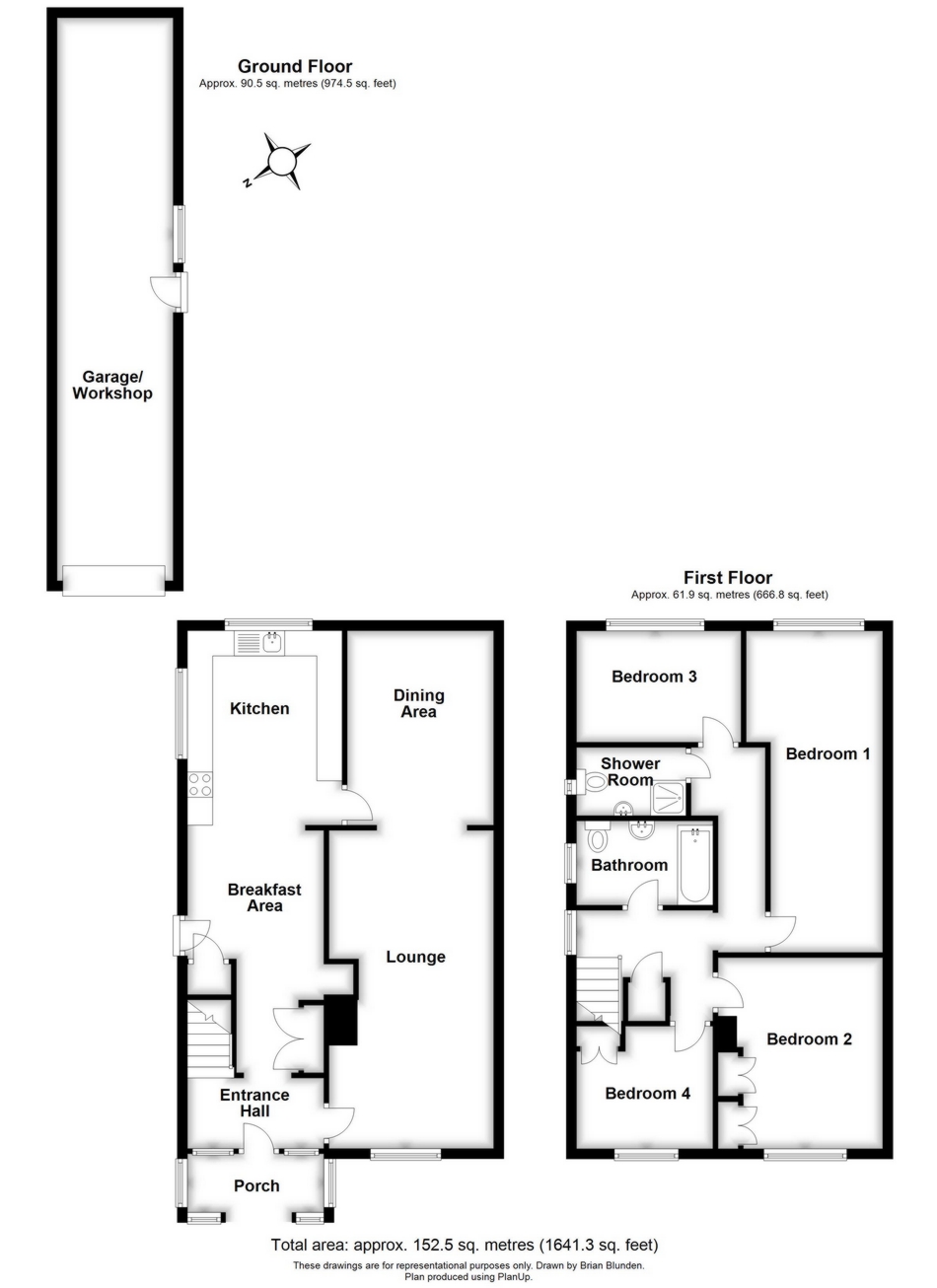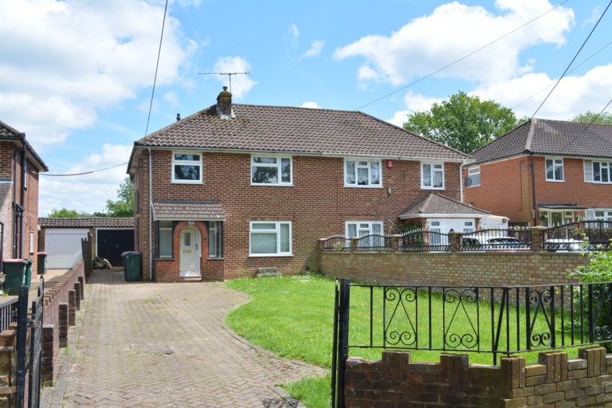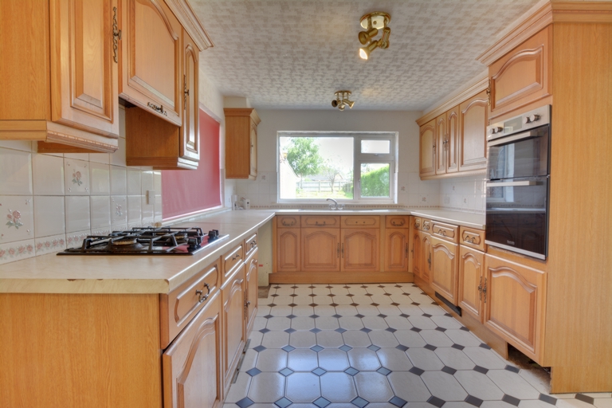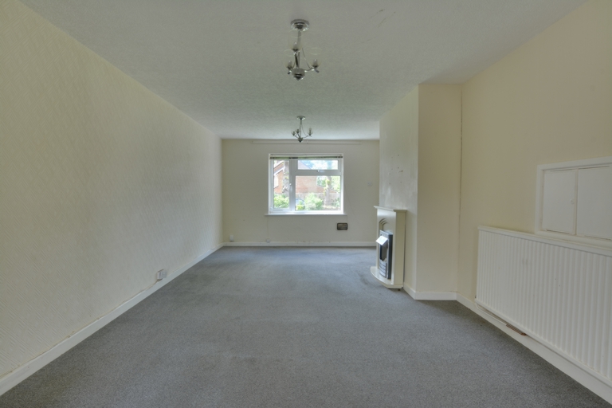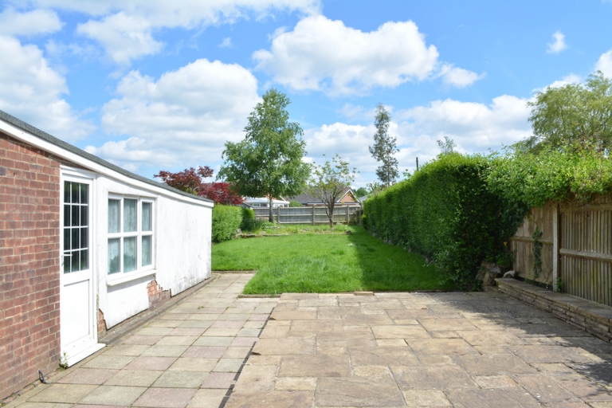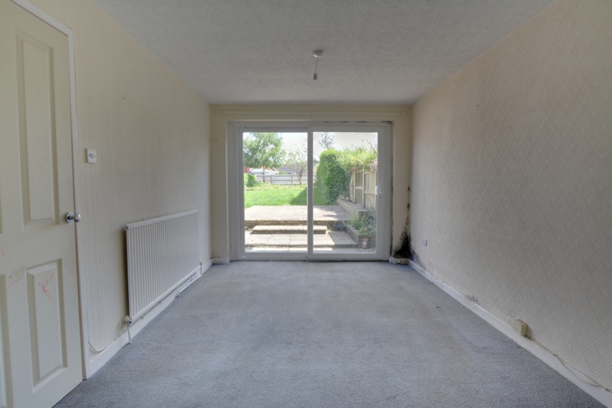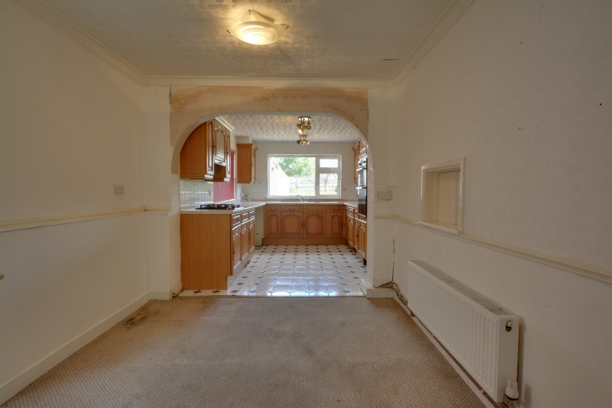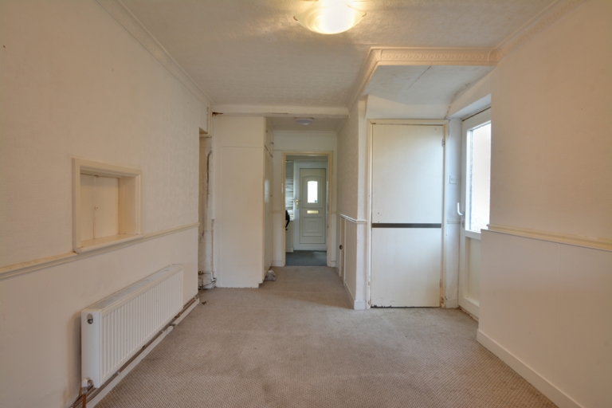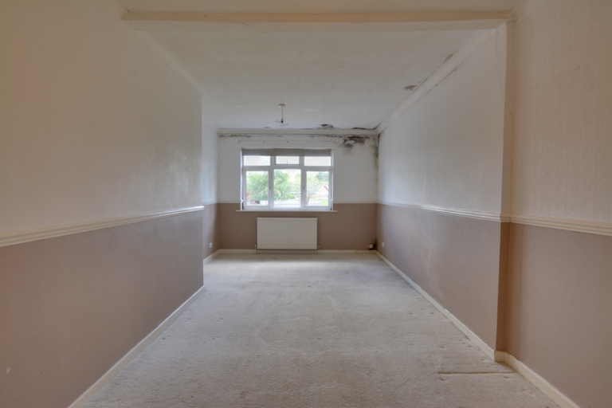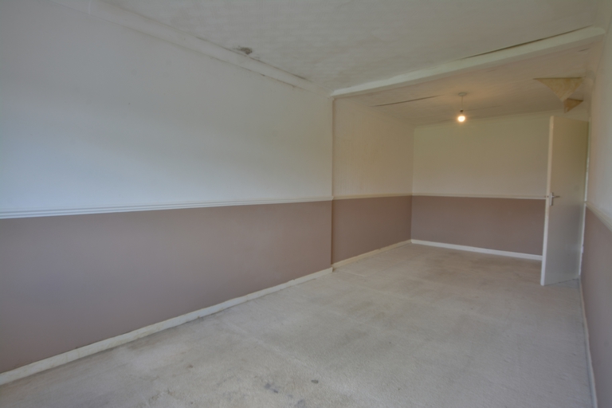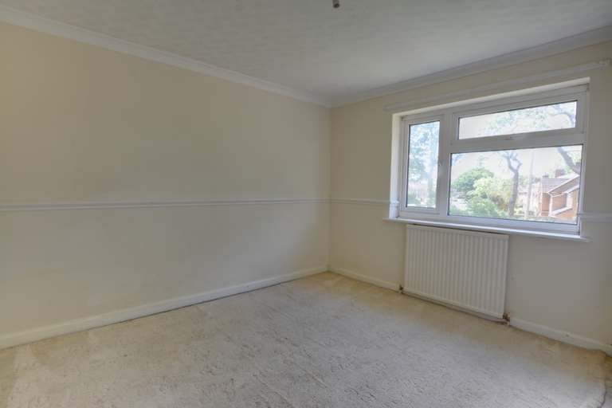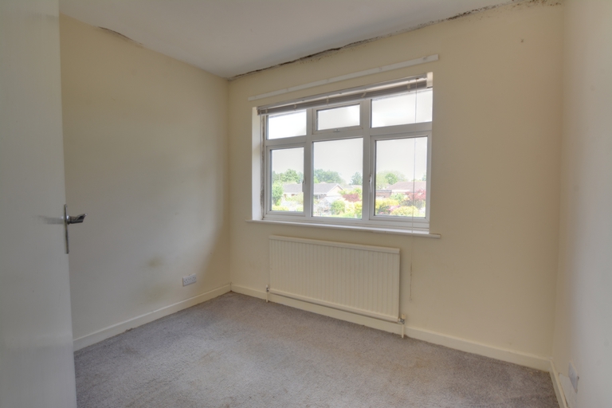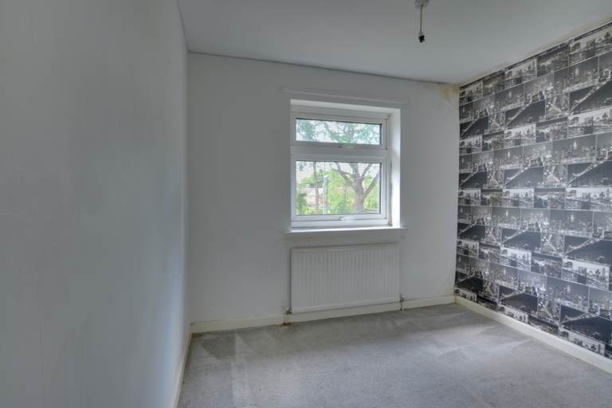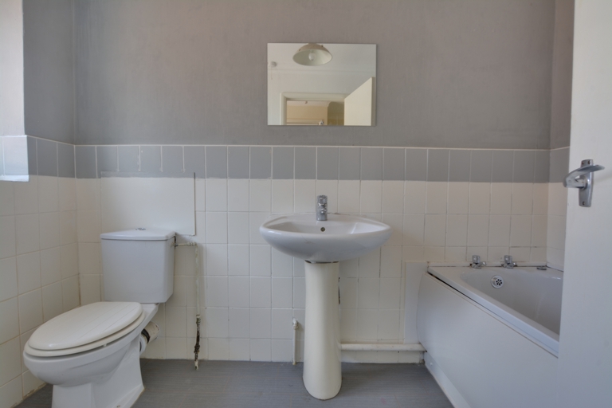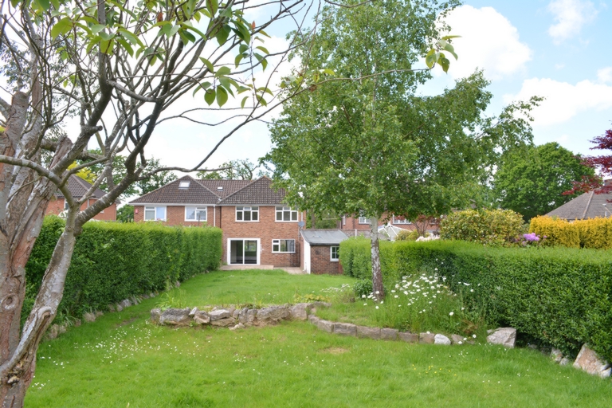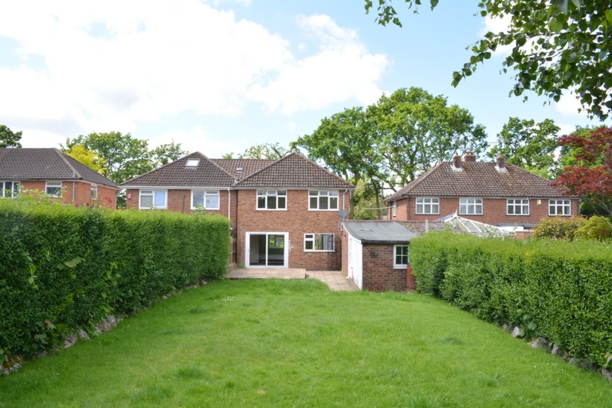
Green Lane, Northgate, RH10 - Guide Price £450,000
GUIDE PRICE £450,000 - £500,000 This four double bedroom house is located Northgate and just 1.4 miles from Three Bridges station. If you’re looking for a property to make your own, that offers excellent living accommodation with generous outside space, then this property is a must view. No Onward Chain.
This very spacious four double bedroom family home is in need of some modernisation throughout. Located within Northgate with excellent access to Three Bridges & Crawley train station, Gatwick Airport, M23 North and South bound, several excellent schools and a range of local amenities. This very spacious house would make a superb family home for those needing to be close to multiple transport links, whilst being in a much sought after and convenient location. The property also benefits from a generous frontage, 138' rear garden and a 37' detached garage/workshop.
On entering the property, you enter the entrance hall with stairs to first floor and landing. From the entrance hall an open lead through to the breakfast room which is open plan to the kitchen. The breakfast room can comfortably cater for 8/10-seater table and chairs and a door to the side provides side access. Moving through into the kitchen area the kitchen is fitted with a range of base and eye level units with worksurface surround. A window to the rear provides a lovely view of the rear garden and a side aspect window provides plenty of natural light. A door to the right provides access to the very spacious open plan lounge diner.
The first-floor landing provides access to all bedrooms, shower room and bathroom. The 21'11" master bedroom is just one of the features to this property, Bedroom two is generous double whilst bedroom three and four are smaller double bedrooms.
Part of the front garden is laid to lawn. A driveway runs to the left-hand side of the property through to the garage located at the rear. The 138' rear garden is amazing mostly laid to lawn with mature hedge row and some panelled fencing. Within the garden is the 37' detached garage/workshop.
Typical Monthly Repayment: £2066.11 from Mortgage Advice Bureau
Total SDLT due
Below is a breakdown of how the total amount of SDLT was calculated.
Up to £250k (Percentage rate 0%)
£ 0
Above £250k and up to £925k (Percentage rate 5%)
£ 0
Above £925k and up to £1.5m (Percentage rate 10%)
£ 0
Above £1.5m (Percentage rate 12%)
£ 0
Up to £425k (Percentage rate 0%)
£ 0
Above £425k and up to £625k (Percentage rate 0%)
£ 0
