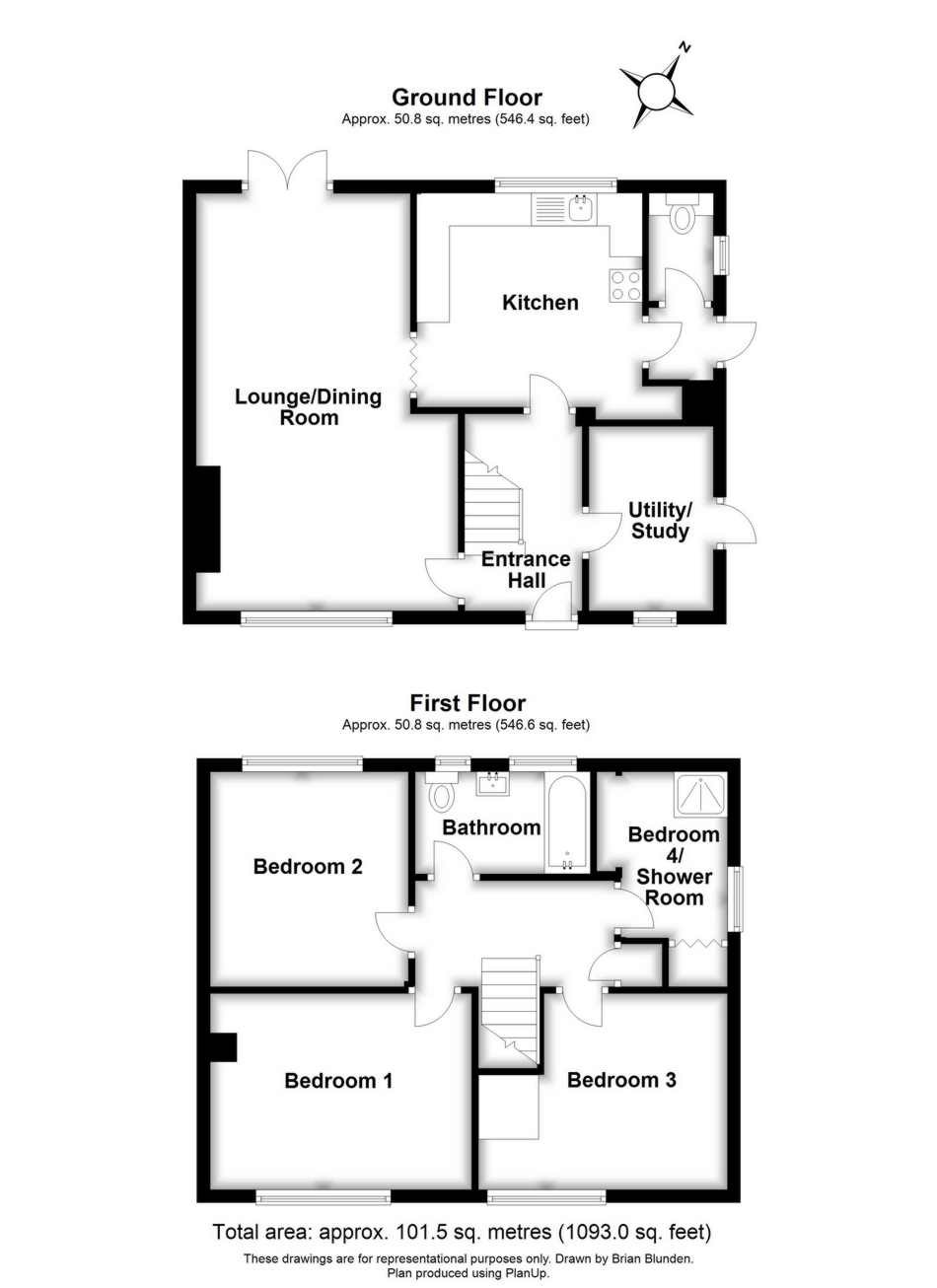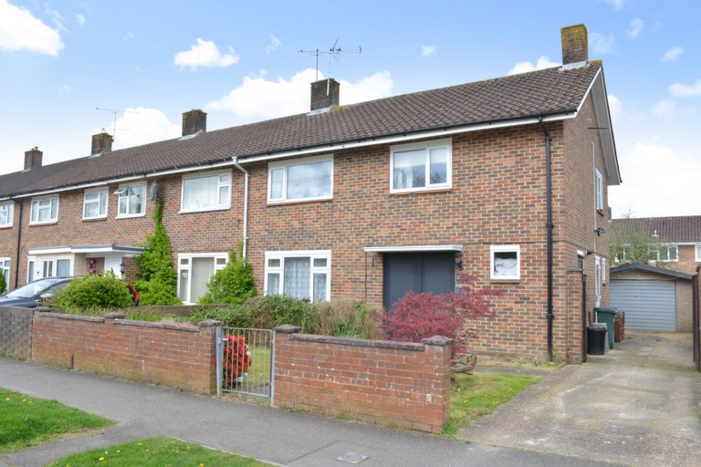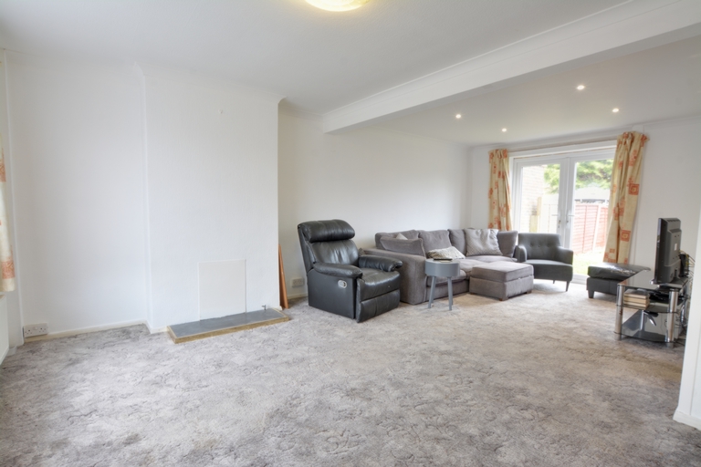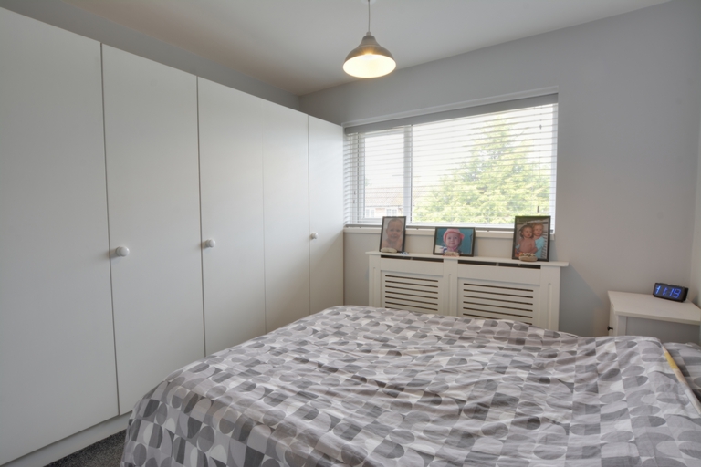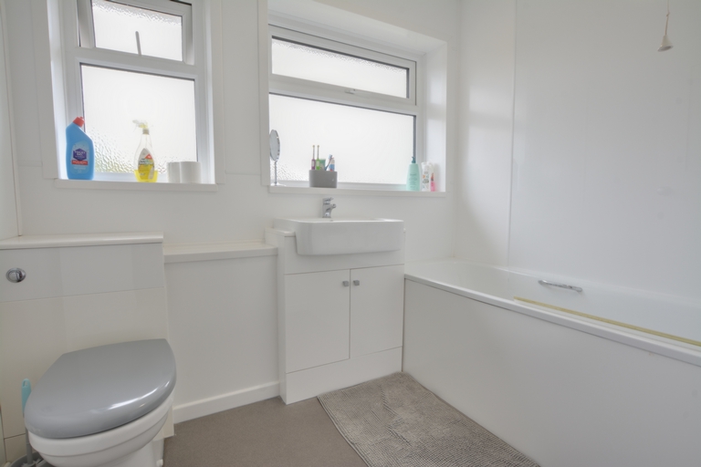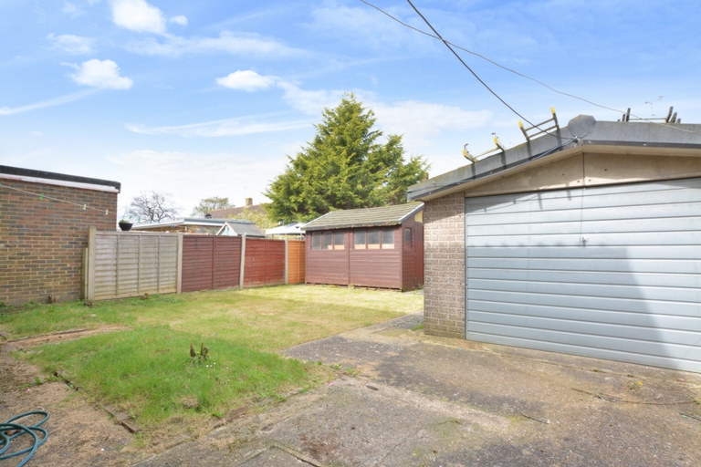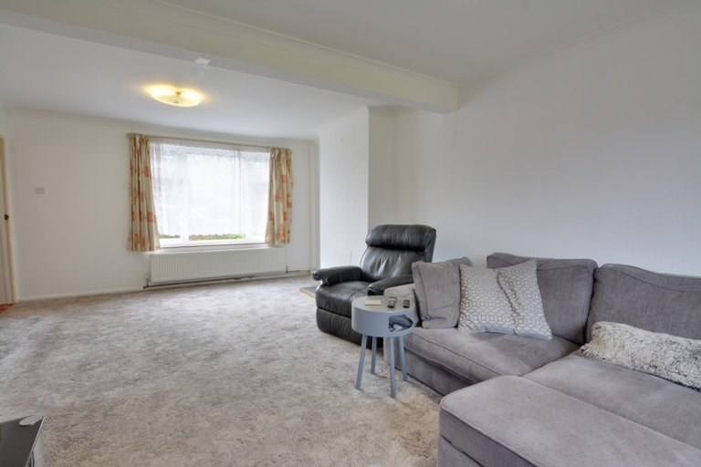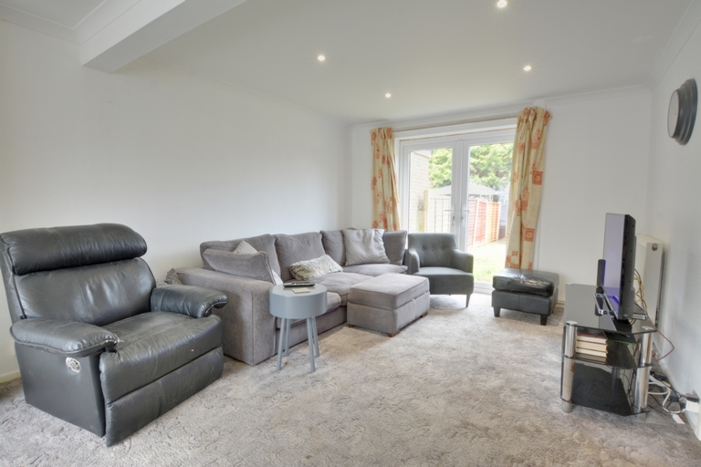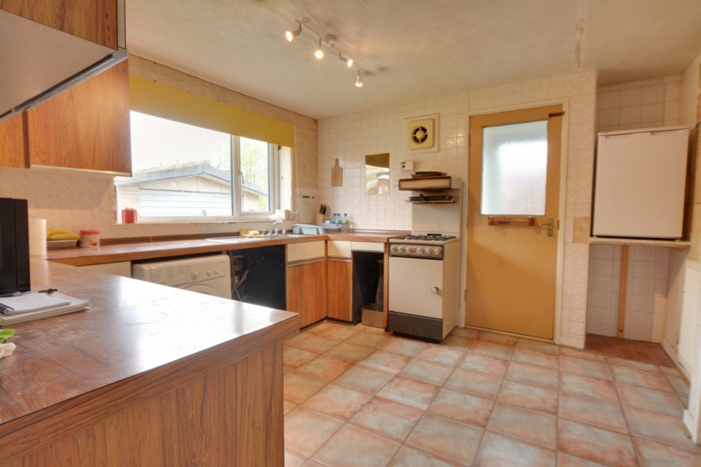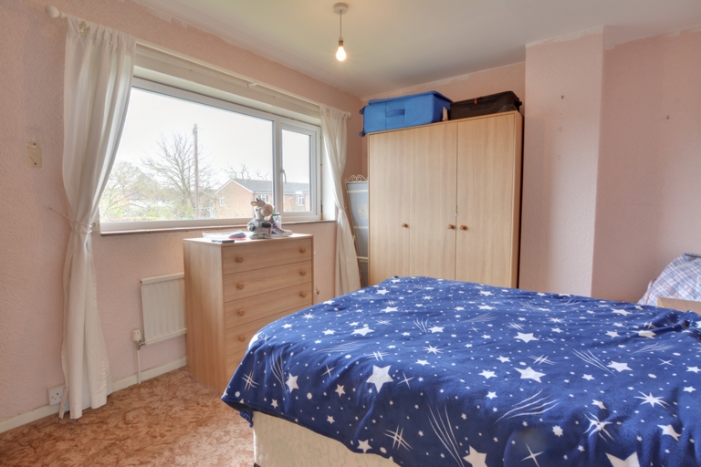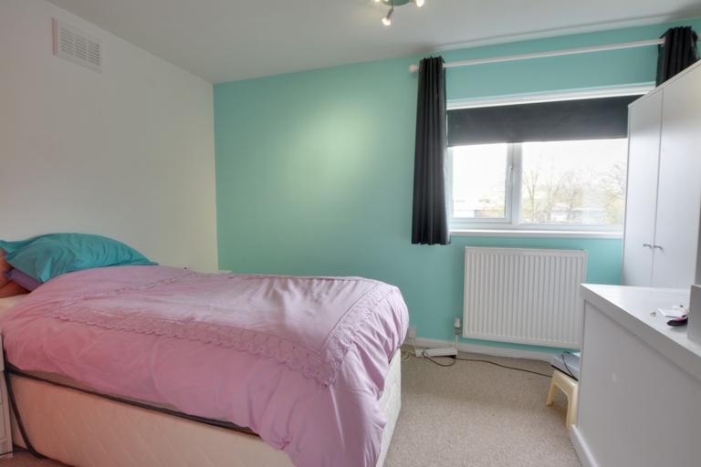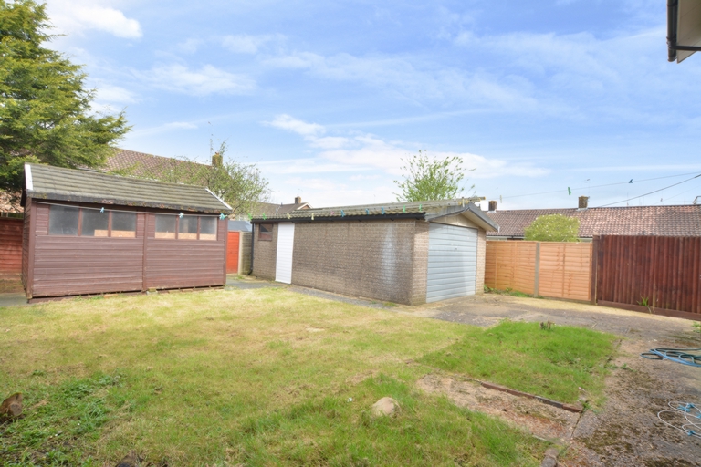
Leveret Lane, Langley Green, RH11 - Guide Price £400,000
Guide Price £400,000 - £425,000. This four-bedroom property is located in Langley Green. Positioned within walking distance of the local shops, schools and excellent transport links. This property offers excellent living accommodation and a 22' x 12'5" detached garage and generous rear garden
This substantial four bedroom end terrace property is located within Langley Green, with excellent access to Ifield and Crawley train station, Gatwick Airport, M23 north and south bound, several excellent schools and a range of local amenities. The house makes an ideal family home for those needing to be close to multiple transport links, whilst being in a much sought after and convenient location. The property also features a driveway for numerous cars a 22' x 12'5" detached garage and a well presented and generous rear garden.
A pathway to the front leads through the front garden to the front door. On entering the property you walk immediately into the entrance Hall. Access is given from the hallway to a spacious utility room, kitchen/breakfast room, lounge/diner and stairs rise to the first floor. At the far end of the hallway you reach the kitchen/breakfast room which is fitted with plenty of base & eye level units with work surface space and enjoys views out over the garden. There is space for a cooker, washing machine and fridge. Located off of the kitchen is the downstairs W/C. On the opposite side of the kitchen/breakfast room a single door leads you through to the full length lounge/diner, giving enviable entertaining space for friends and family. In the summer months the sliding patio doors can be opened up to give access into the rear garden.
The first floor landing is accessed from stairs in the entrance hall and gives access to the loft, all bedrooms and family bathroom. The master bedroom has a view to the front and comfortably holds a king size bed with plentiful floor space for free standing bedroom furniture . Bedroom two is also a king size bedroom room with a view over the rear garden. Bedroom three is a good sized double with space for bedroom furniture. Bedroom four is very generous single room which is currently a shower room.
The family bathroom has been re fitted with a white three piece suite.
The front of the property is laid to lawn with a driveway which extends to the detached garage in the rear garden. The rear garden is a great asset to the house, being mostly laid to lawn with flower bed. There is a patio seating area, great for entertaining. The garden is enclosed with panelled fencing and hedges.
Offered with no onward chain
Typical Monthly Repayment: £1836.54 from Mortgage Advice Bureau
Total SDLT due
Below is a breakdown of how the total amount of SDLT was calculated.
Up to £250k (Percentage rate 0%)
£ 0
Above £250k and up to £925k (Percentage rate 5%)
£ 0
Above £925k and up to £1.5m (Percentage rate 10%)
£ 0
Above £1.5m (Percentage rate 12%)
£ 0
Up to £425k (Percentage rate 0%)
£ 0
Above £425k and up to £625k (Percentage rate 0%)
£ 0
