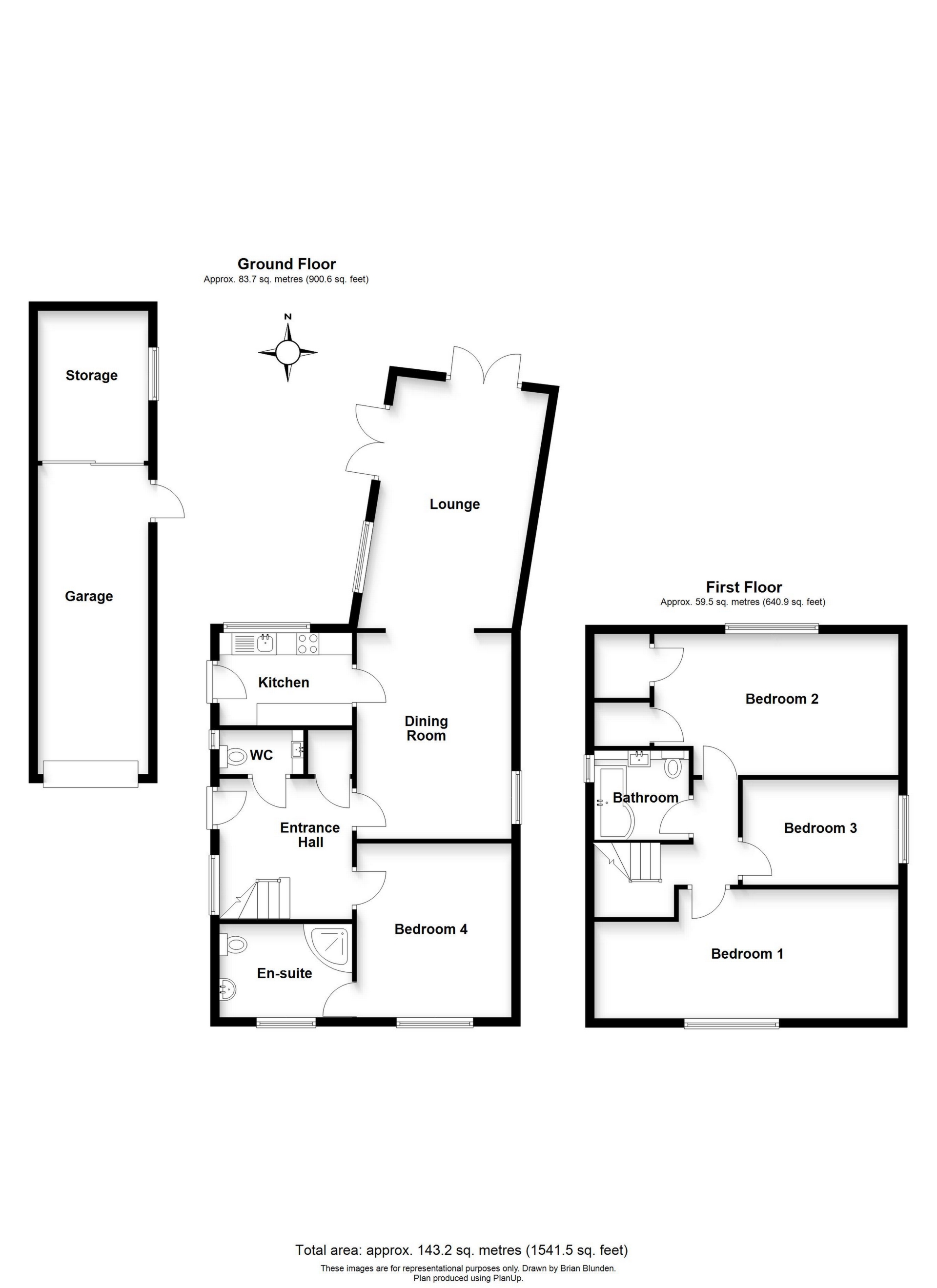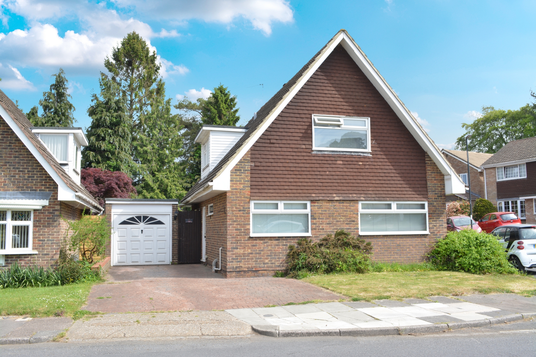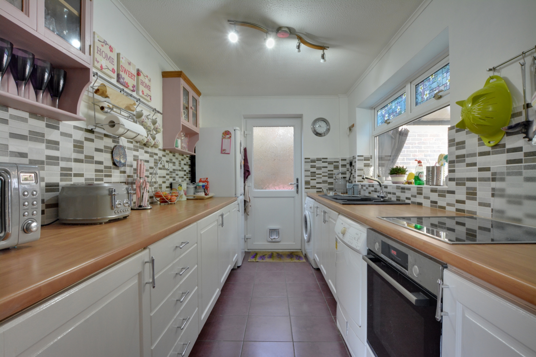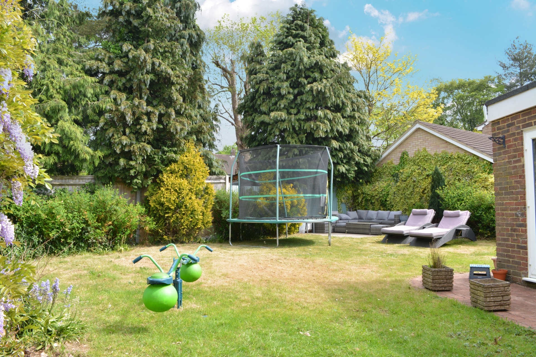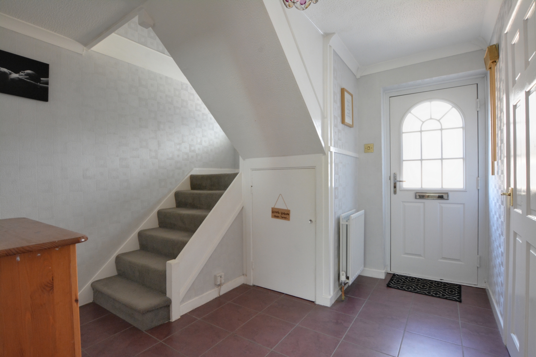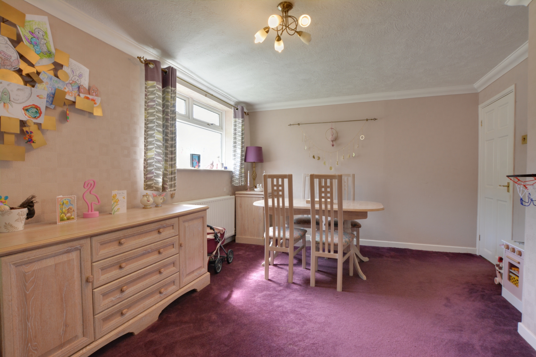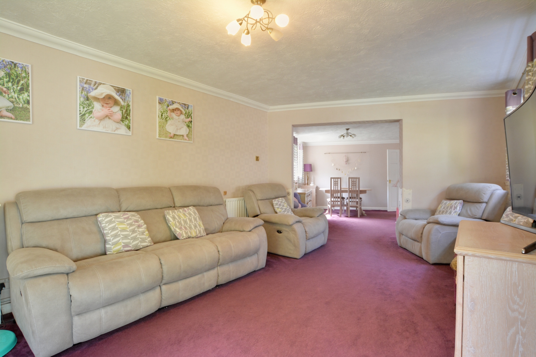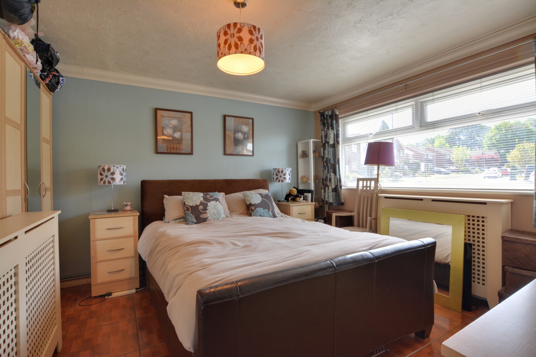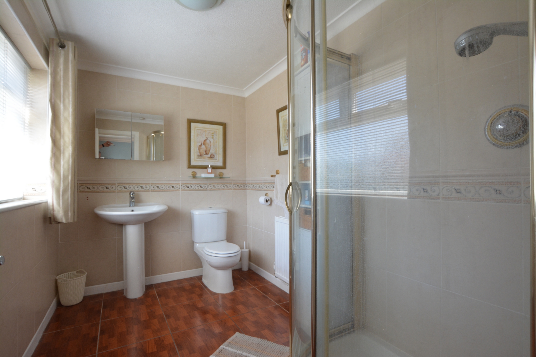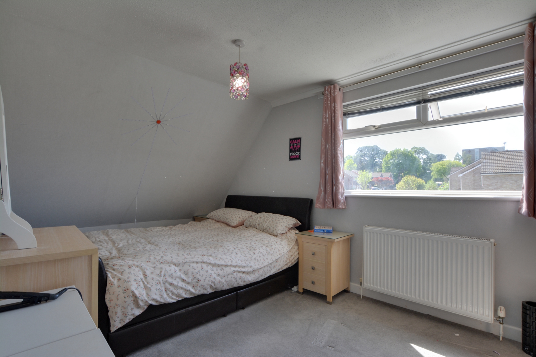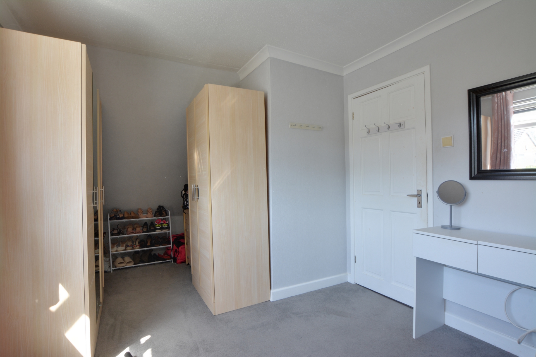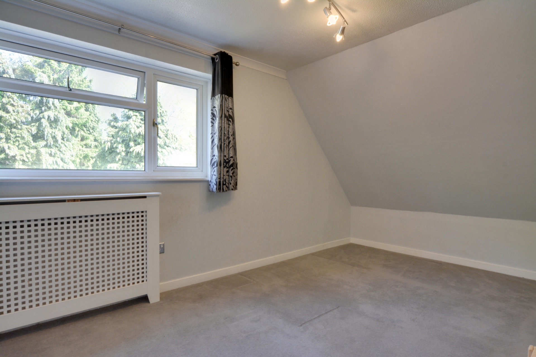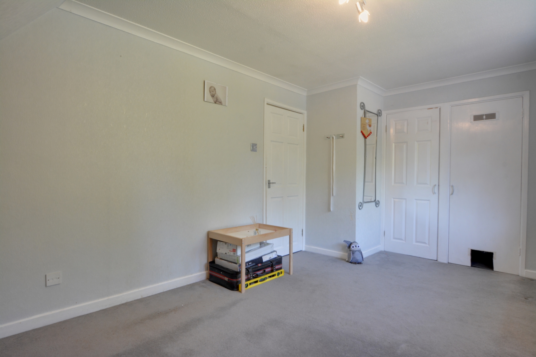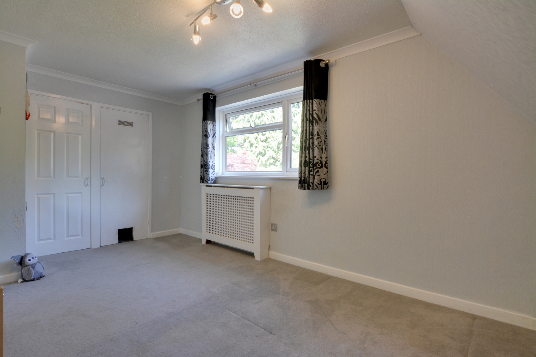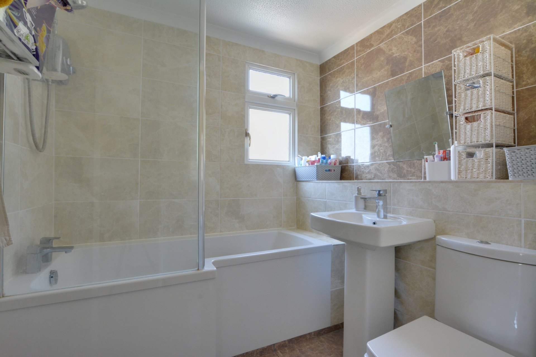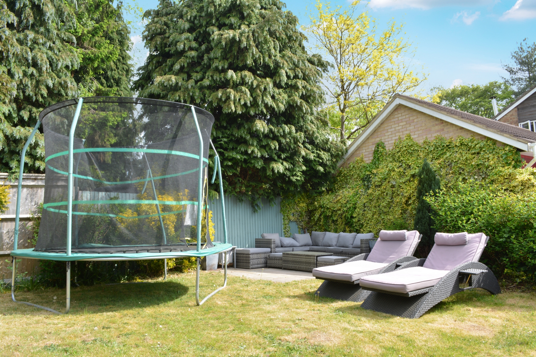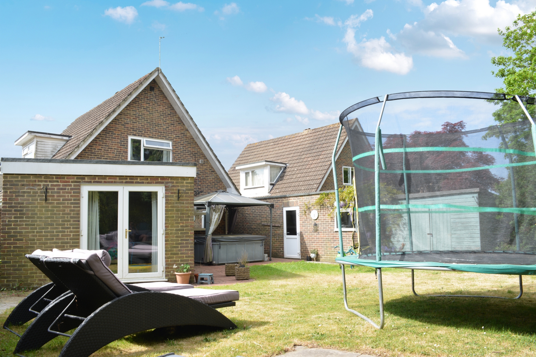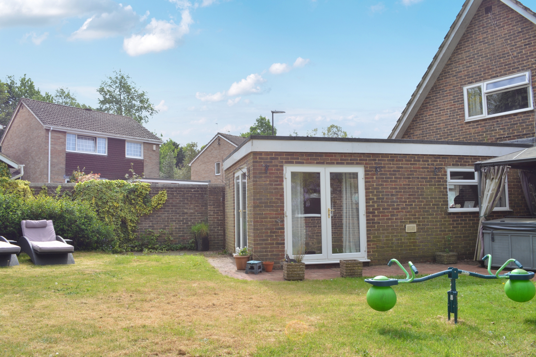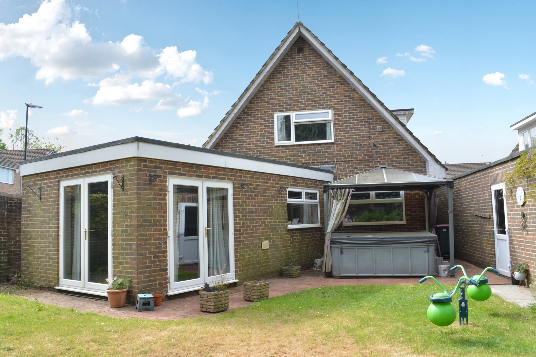
St Catherines Road, Pound Hill, RH10 - £550,000
Located in the ever popular St Catherines Road, is this well presented four bedroom detached family home. Offering versatile living accomodation, great access to transport links and good catchment area for local schools, Milton Mount Primary & Hazelwick Secondary=.
Located within one of Pound Hill's popular roads and set amongst other detached properties is this four bedroom detached family home which is in good order throughout. Offering spacious and flexible living accommodation with the added benefit of a single story rear extension. The property is situated within the catchment area for Hazelwick and Milton Mount schools. The popular Milton Mount Park is just a short walk away. For commuters the property is just 1.1 miles from Three Bridges station with its fast commuter links to London, equally, junction 10 of the M23 is easily and quickly accessible by car.
A driveway leads up the side of the property and give access to the front door. Stepping inside this family home, you enter the entrance hall, which measures 9'7 x 9'6". The hallway sets the tone for the size of the accommodation on offer, whist also giving access to ground floor accommodation and incorporates a storage cupboard, ideal for shoes and coats. A turning staircase gives access to the first floor and has storage underneath. Moving through the property, the dining room is a central aspect of the property, linking the kitchen and living room. The dining room is a very social space with plenty of room for a 6-8 seater dining table and chairs, along with space for additional furniture. An arch opening leads in to the 20" lounge, which is an addition to the original home, creating a great living space which can comfortably accommodate a range of sofas and furniture, whilst having the additional benefit of double doors that open out into the garden. The refitted kitchen boasts a range of base and eyelevel units with a generous amount of worktop space. Its fitted with an electric hob & oven and has additional spaces for a fridge/freezer, washing machine and dishwasher. The kitchen enjoys views out over the patio area, the garden and gives access to the garden via a single door to one end. Moving back to the hallway, to compete the ground floor accommodation we have a cloakroom, with low level w/c and hand basin along with a generous double bedroom and en suite. Bedroom four located on the ground floor is a generous double room, with room for a king size bed and additional bedroom furniture. It is located at the front of the house and enjoys view of the front garden. Attached is an en suite shower room measuring 9'8 x 6'4, incorporating a 1.5 corner shower cubicle, low level w/c and wash handbasin. The set up of this bedroom & en suite offer versatile living arrangements for an array of family set ups.
Moving up stairs around the turning stair case, the landing offers access to all 3 further bedroom and family bathroom. Bedroom One is located at the front of the house and measures 19'5" in length. The room is currently set up in two halves', with room for a king-size bed at one end, whilst at the other, an array of wardrobes creates a dressing area. Bedroom Two is also a generous double and is located at the rear of the property overlooking the garden, the room measures 15'7" x 9'8 and can comfortably hold a king-sized bed with space for additional furniture. To one end there are two built in cupboards, one is a large airing cupboard, housing the boiler and hot water tank, the other a built-in single wardrobe. Bedroom three is generous single room measuring 11'3 x 7'11" with room for a single bed and a range for of free-standing furniture. The family bathroom has been tastefully refitted and now consists a three-piece white suite with electric shower over the P-shade bath, all sent against stylish stone marble effect tiling.
Outside to the front of the property there is a driveway for three cars, with scope to create further off-road parking if required. A real feature of the property is the tandem garage which measures 33" in length, fitted with an up and over door, light/power and single access door from the garden. The space could be used for parking, workshop, storage, home gym, office or subject to planning incorporated into the home as further living accommodation or creating of an annex. The rear garden offers a good degree of seclusion and privacy, whilst offering up two good sized patio areas to make most of those lovely sunny days. The boarders offer a range of tree and shrubs with a good-sized area of lawn.
EPC Rating D
...Read Less
