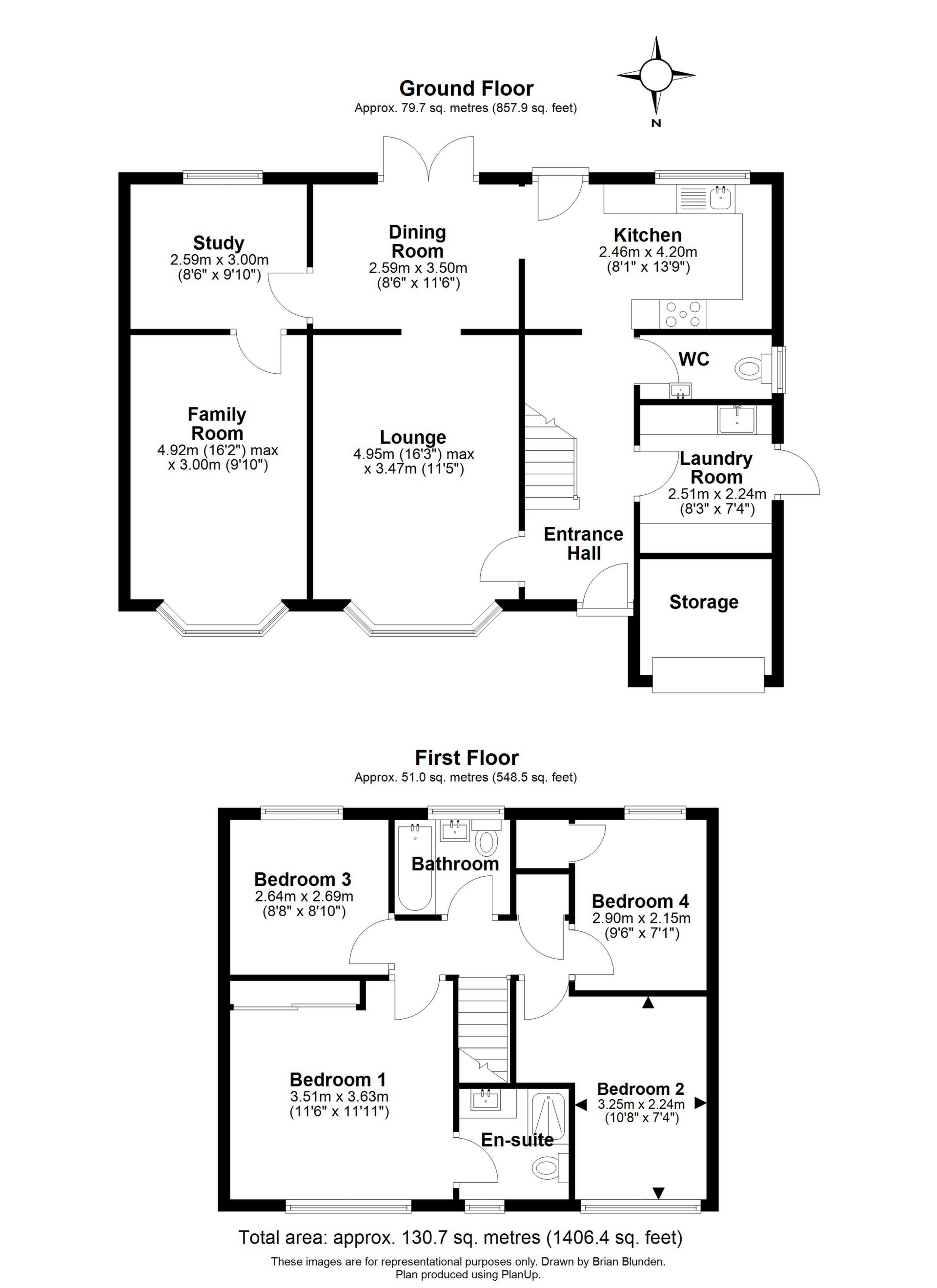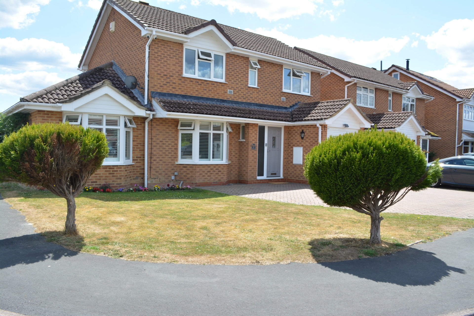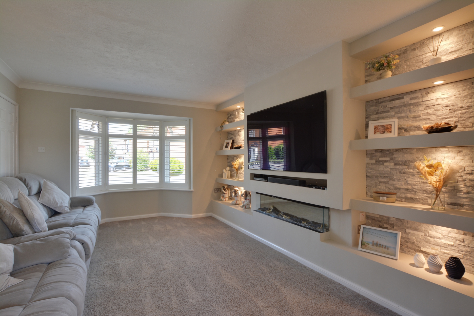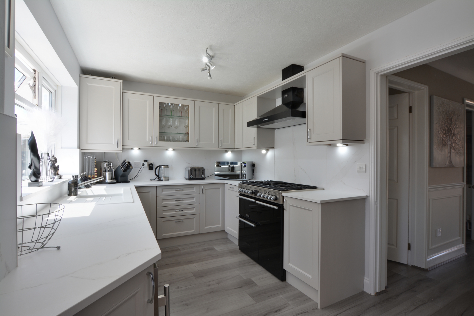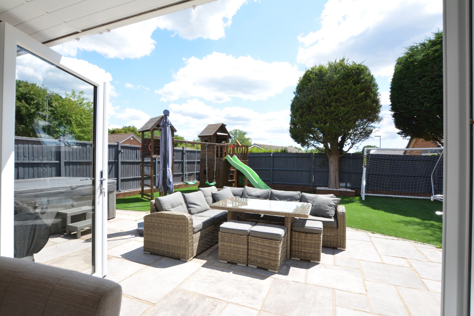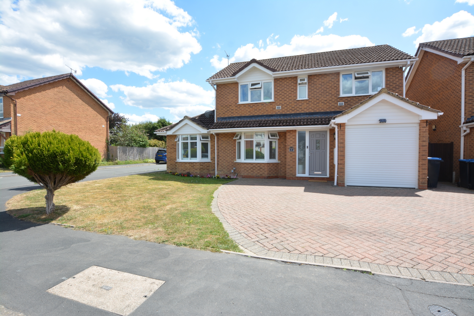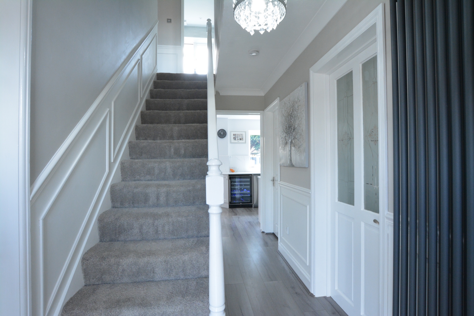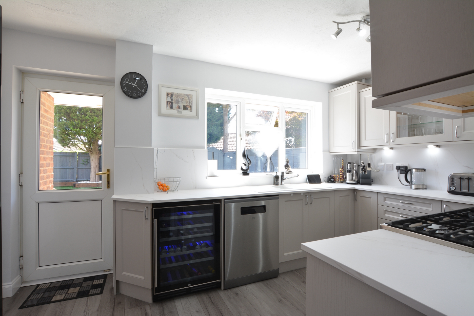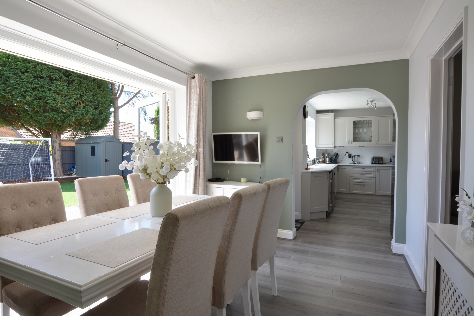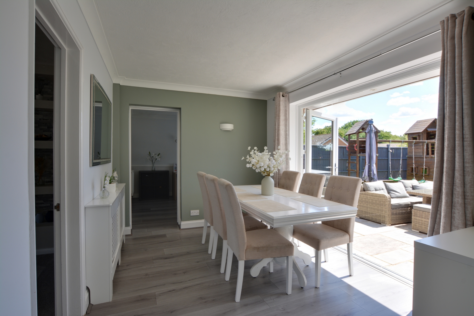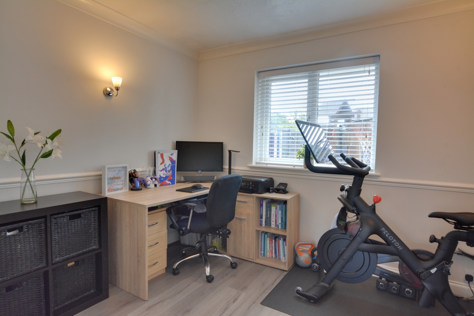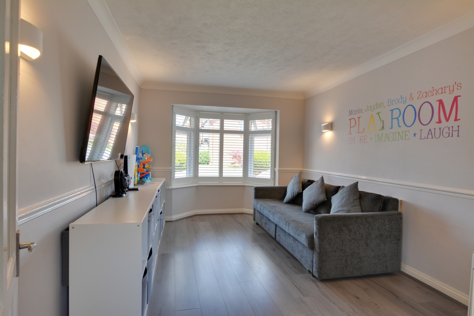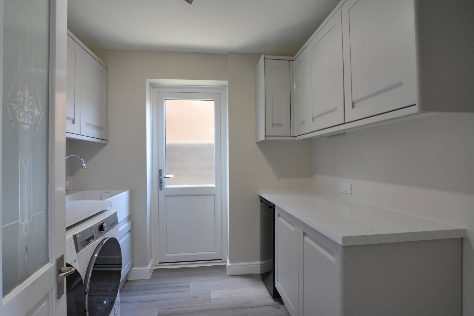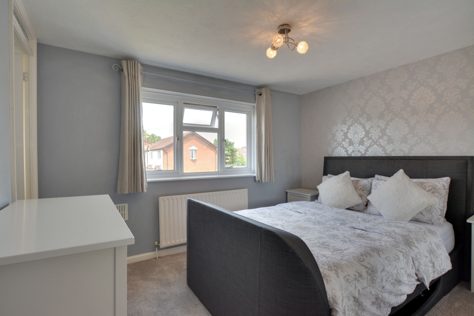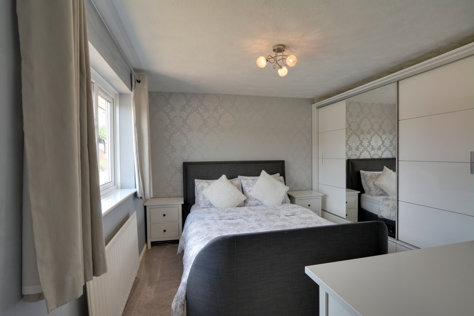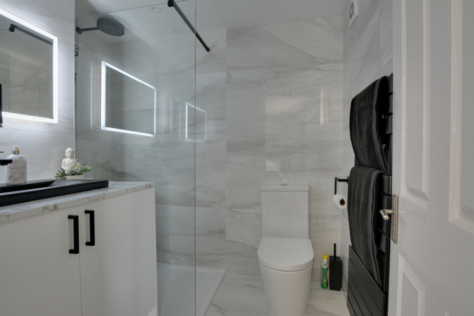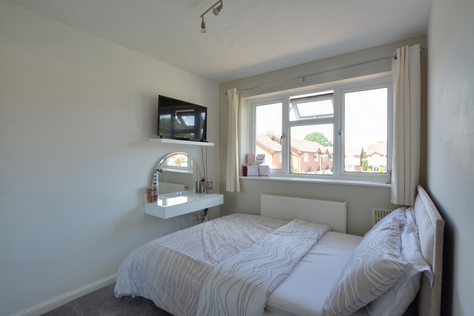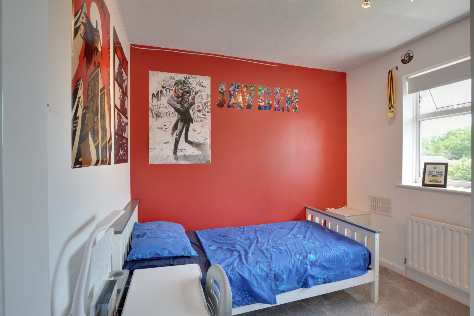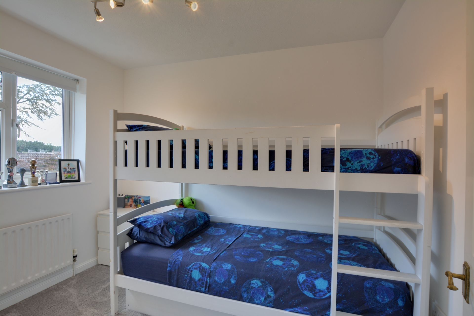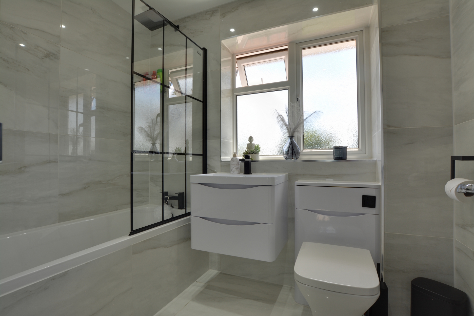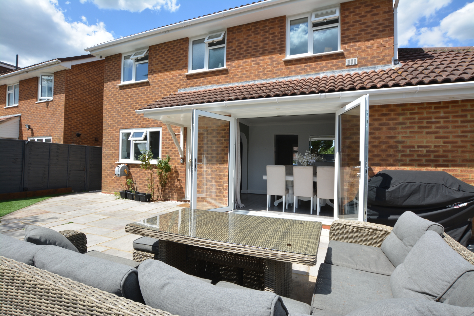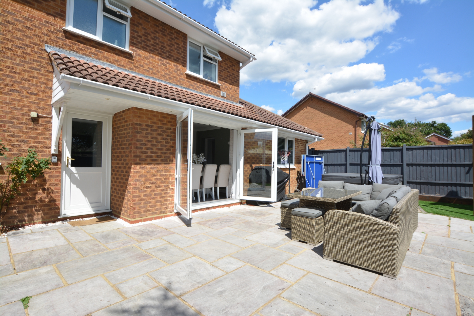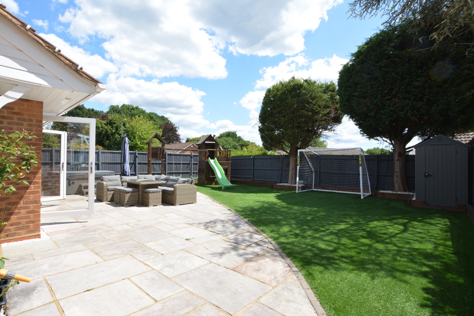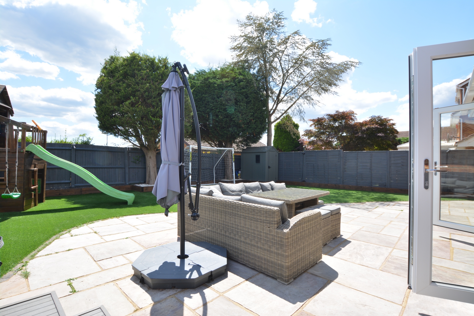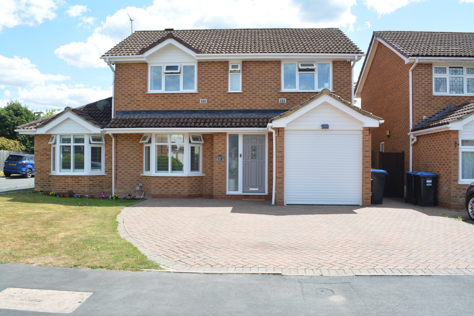
Hayes Walk, Smallfield, RH6 - Guide Price £625,000
Guide Price £625,000 - £650,000. A fine example of a detached & extended four-bedroom family home in the popular village of Smallfield. The property has been beautifully modernised by the current owners and offers you the opportunity to move straight in and enjoy. The property also benefits a driveway and landscaped low maintenance garden.
Approaching this stunning family home you will notice its situation on a generous corner plot, set within a quiet cul-de-sac. From its striking appearance you can just tell it's bigger than others in the road, and that inside will not disappoint if the outside is anything to go by.
On entering the property, you are greeted by a beautifully decorated hallway, with stairs that rise to the first floor. To your left is a door taking you into the lounge which overlooks the front garden. A big window floods the room with natural light making a light and bright room, the room is fitted with a media wall and is where the current owners love to gather to relax for a nice family film. To the rear of the lounge, you move through an opening into the dining room. The room is light and bright benefiting double opening doors onto the patio. There is ample room for a 6-8-seater dining table and chair set, making a great space for family meals. Moving round to your left you step into the extended part of the property, which has created a study to the rear and towards the front of the property a 16'2 x 9'10" family room with a stylish bay window. The newly re-fitted kitchen is also accessible from the dining room and hallway, its located at the rear of the property and overlooks the landscaped garden. It's been stylishly fitted with a range of base and eye level units with generous work surface space, there is room for a variety of freestanding white goods and is fitted with a double oven and hob. Moving back into the hallway and heading towards the stairs, on your left is the ground floor w/c and newly created laundry room. The laundry room is fitted with a range of base and eye level units, colour matching the kitchen, work surfaces with inset butler sink and spaces for washing machine/tumble dryer and under counter fridge or freezer. A single door to one end gives access to the side passage way, which inturn access the rear garden and driveway to the front.
Moving upstairs to the first-floor, the landing provides access to all four bedrooms and family bathroom. The master bedroom is a generous double room which can comfortably hold a king size bed and benefits a double built in wardrobe. It's located at the front of the home and provides access to the ensuite shower room. The ensuite has been stylishly refitted with marble effect tiling and comprises a shower cubicle, low level w/c and wash hand basin. A window provides natural light and ventilation. Bedroom Two is also located at the front of the property and is a good-sized double room, it can comfortably hold a double bed with space for additional furniture. Bedrooms Three & Four are good sizes and are both located at the rear of the property, they enjoy views over the rear garden whilst bedroom four benefits a built-in wardrobe. The stunning refitted family bathroom is now fitted with stylish tiling to floor & walls matching those in the ensuite. It's fitted with a white three-piece suite comprising, bath with shower over the top, wash hand basing and low-level w/c.
Outside the rear garden is the most recent aspect the current owners have updated and improved. They were thoughtful and meticulous making sure it is a garden that can be used all year round. There is now an artificial lawn area and large patio for entertaining. With big double patio doors accessing the dining room it really is a space to enjoy with family and friends and take advantage of these lovely summer days/evenings.
A viewing is a must
...Read Less
