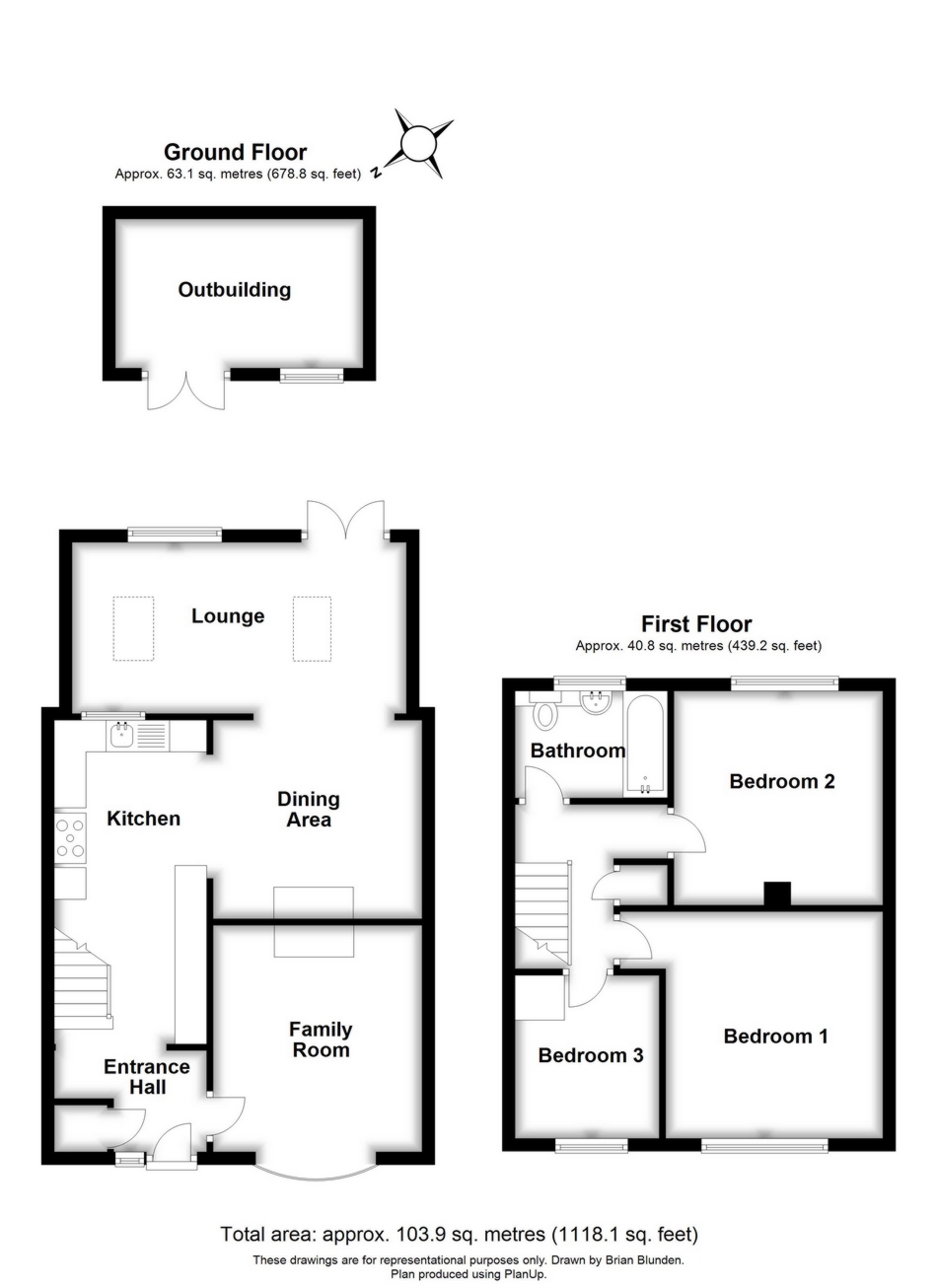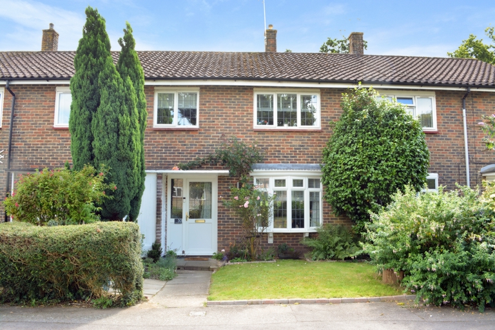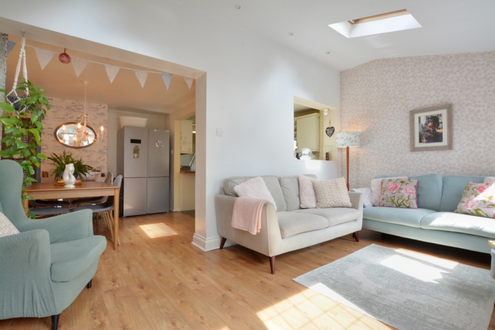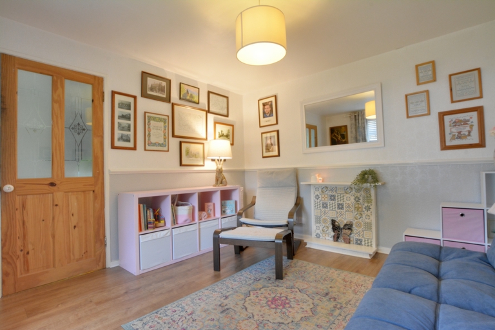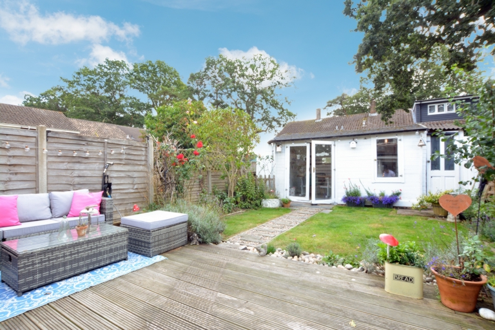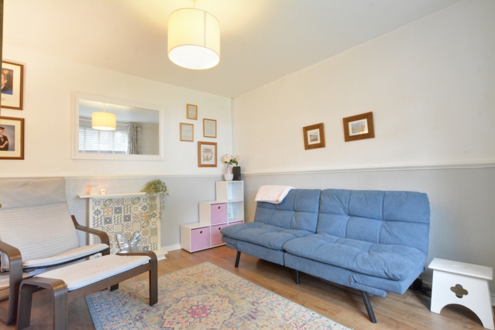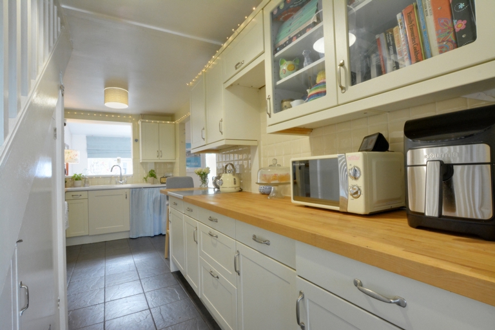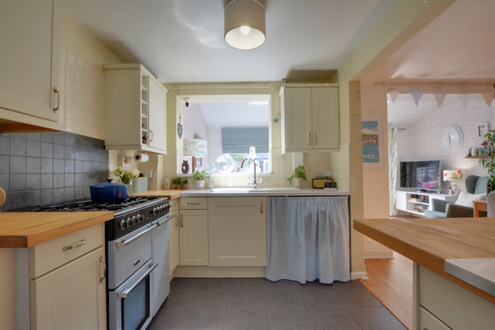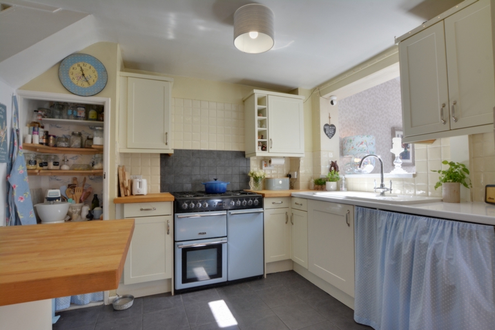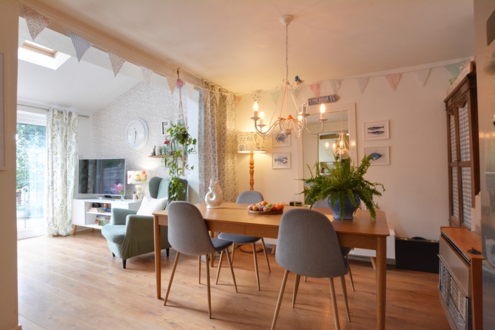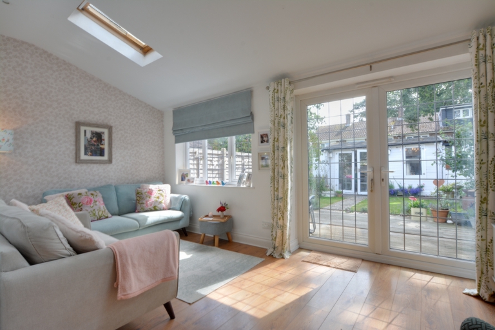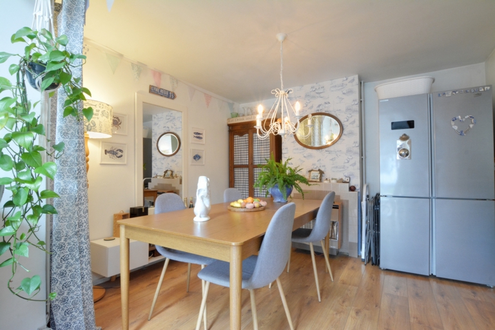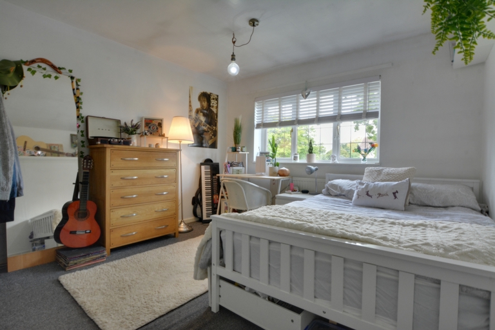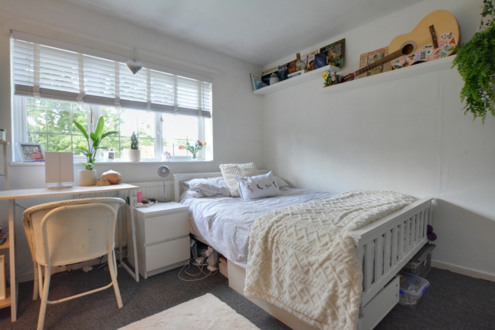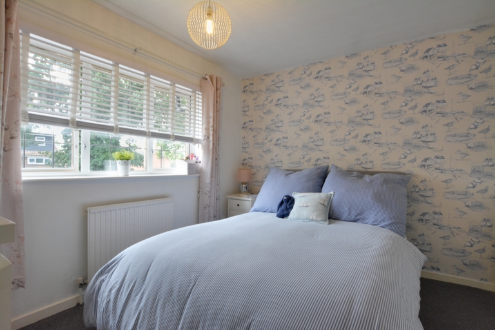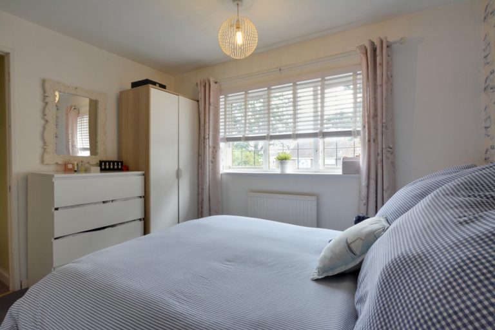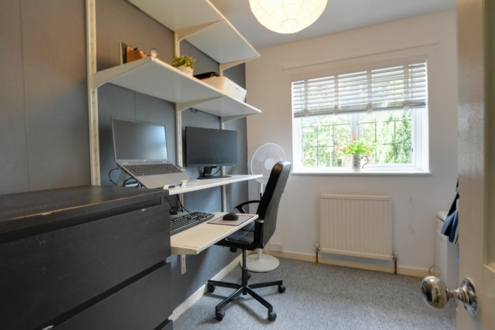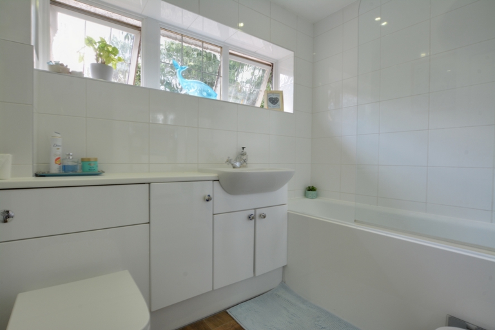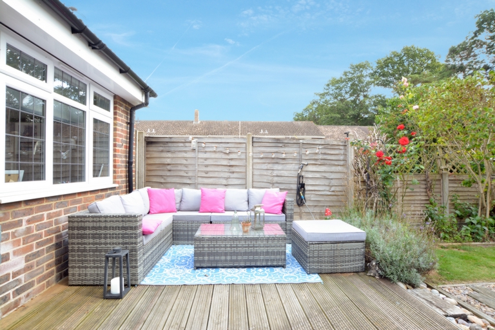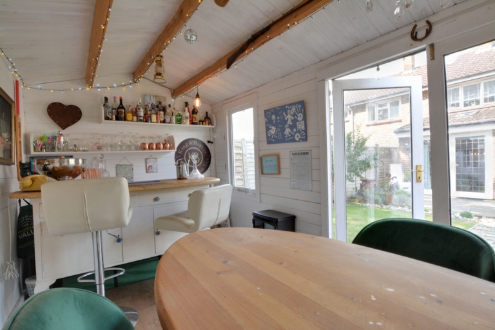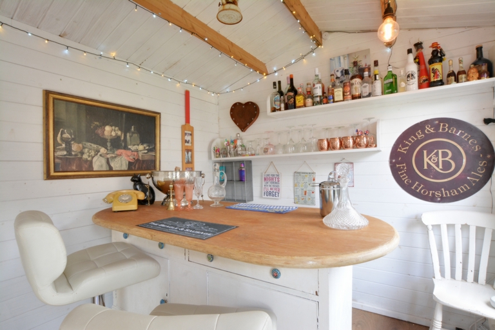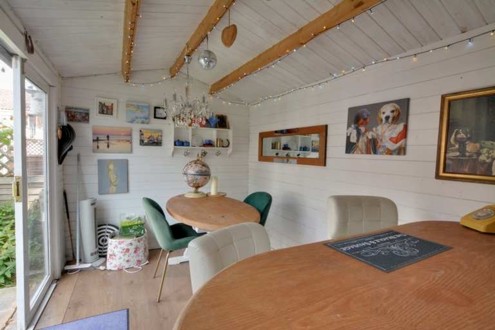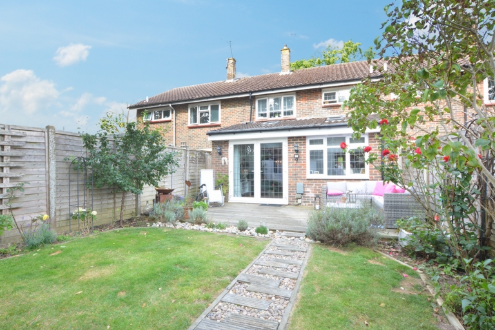
Lavington Close, Ifield, RH11 - Guide Price £375,000
Guide Price £375,000 - £400,000. An Extended three/four bedroom family home offering versatile accommodation for all the family. The property is located close to transport links, shops and nearby schools. The accommodation comprises; entrance hall, family room, kitchen, dining room, full width rear extension, three bedrooms, family bathroom, rear garden with outbuilding.
A pathway leads you through the well-kept front garden to the front door. Upon entering the house, you step into the hallway which in turn gives you access into the family room, kitchen, and stairs that lead to the first floor. To your right you have the family room/bedroom four which currently has a real snug feeling about it and enjoys views over the well-kept gardens to the front. There is plenty of room for a range of furniture including sofas & coffee tables as well as having a focal fire place. Moving through to the kitchen, this section of the property flows nicely through to the dining room and full width extension with its open plan aspect. This is the real hub of the house and makes a great place for all of the family to hang out. The kitchen area contains a range of base and eye level units with plenty of work surfaces space. There is an integrated under counter fridge with further spaces for an under counter freezer, washing machine and range cooker. The dining area is open plan to kitchen and can comfortably hold a 6-seater dining table, with room around it for further free-standing furniture, it is a great entertaining space. The biggest asset to the house, is the full width extension which the current owners use as their lounge and generous living space for all the family. Sky lights and double patio doors which open on to the garden flood the space with natural light.
Moving upstairs, the landing provides access to all three bedrooms, bathroom and loft which is boarded with lighting. The master bedroom which is located at the front of the house is a generous in size, it can comfortably hold a king size bed and free-standing wardrobes and dressers. Bedroom two located at the rear of the house and is also a double room, it enjoys views over the rear garden. It can comfortably hold a double bed and there is plenty of room for freestanding furniture. Bedroom three which is currently used as a study, is also at the front of the house and is a single room, it can comfortably hold a single bed and other bedroom furniture. The family bathroom is fully tiled and is fitted with a white three-piece suite, with vanity unit, shower over the bath, and a window which lets in plenty of light and natural ventilation.
Outside the property both front and rear gardens have been well maintained. To the front there is a range of flower beds, boasting an array of plants and flowers as well as small area of lawn. In the rear garden there is a full width area of decking offering generous space for a seated area, a small pathway leads though the lawn to the outbuilding. The outbuilding has double opening doors with power points and lighting. Currently set up as a bar with small dining table, it offers a great space with multiple future uses. The rest of the garden is laid to lawn with flower beds boasting an array of plants and shrubs.
...Read Less
