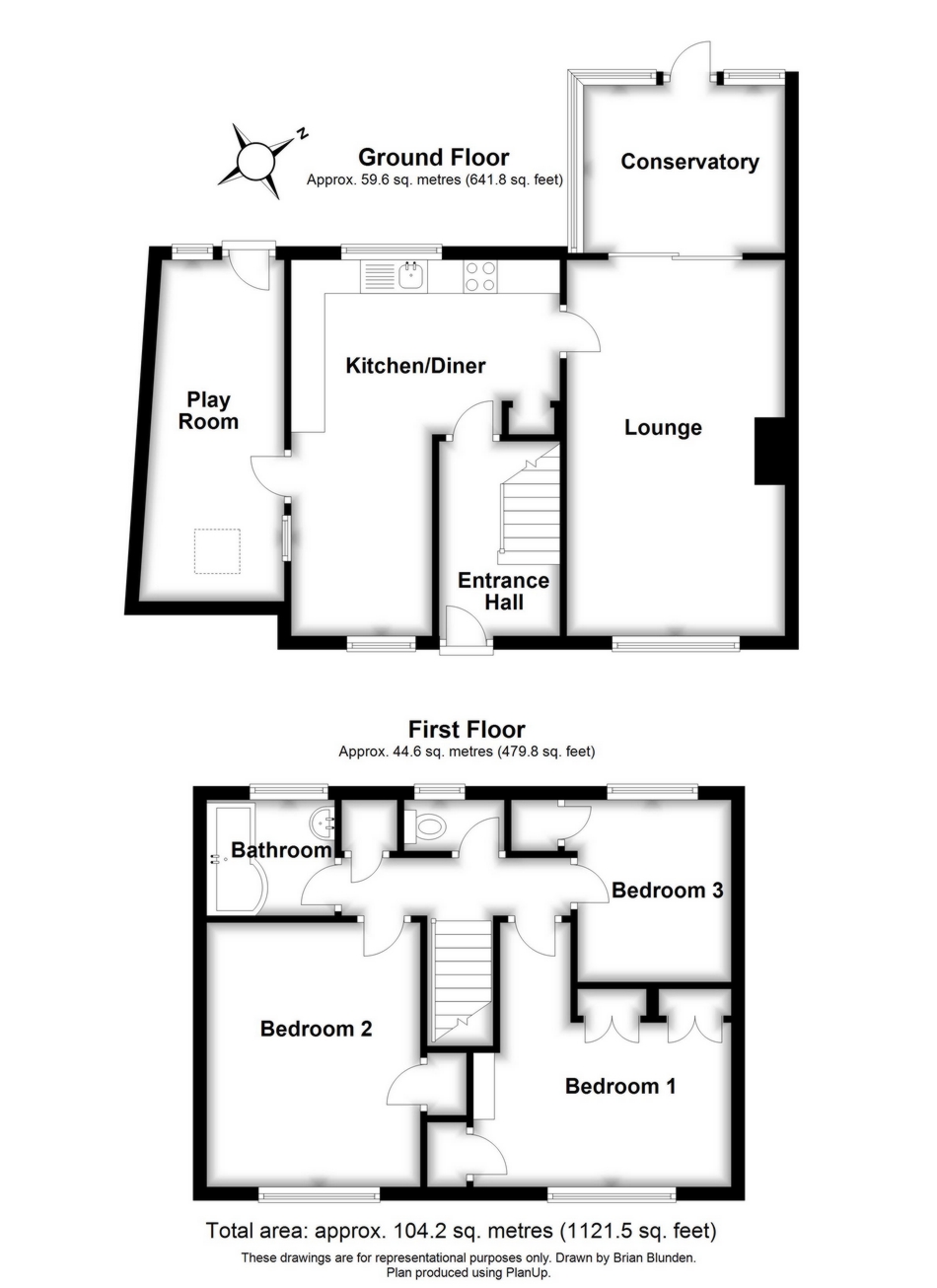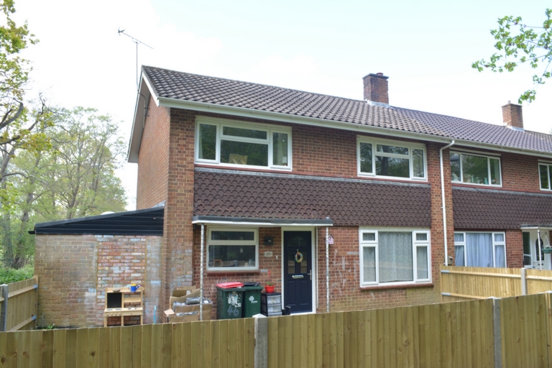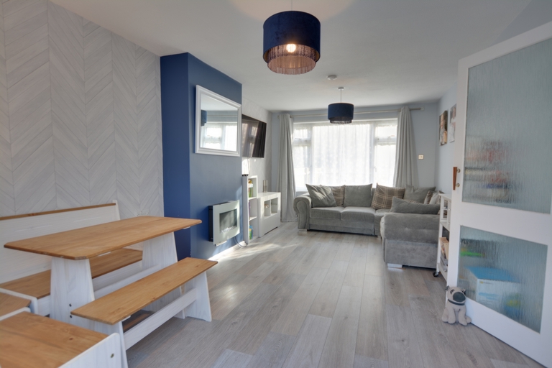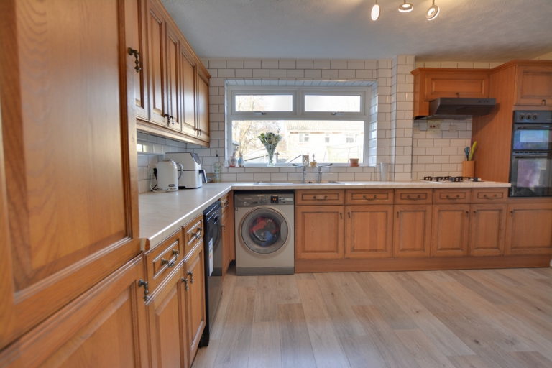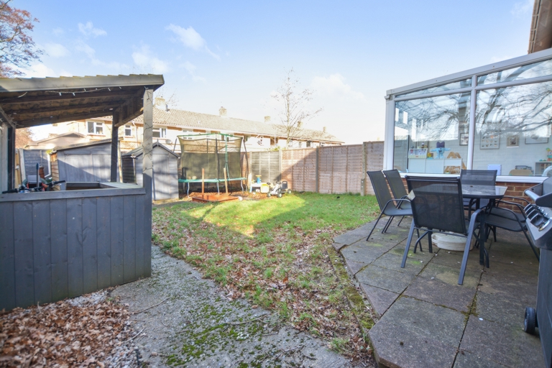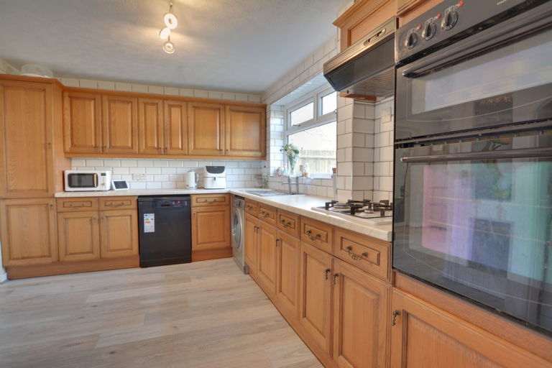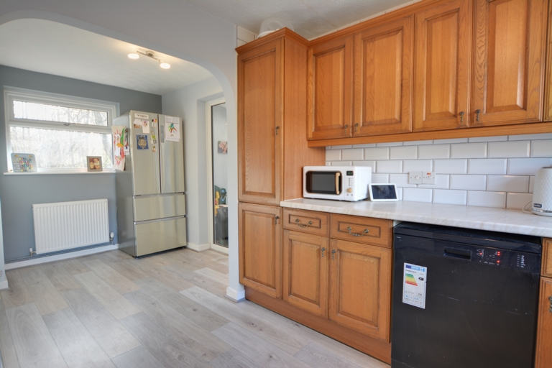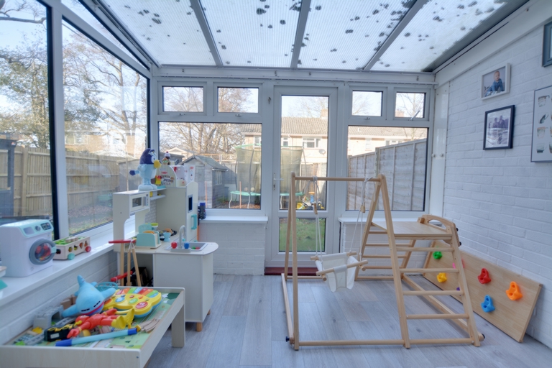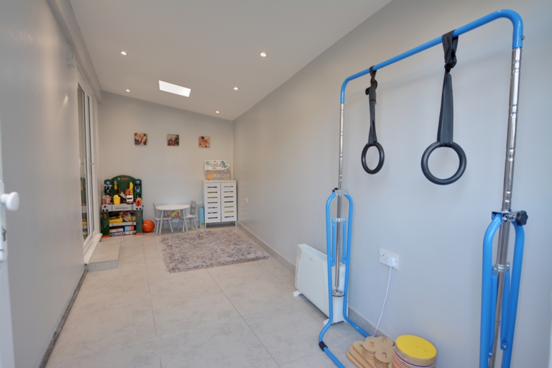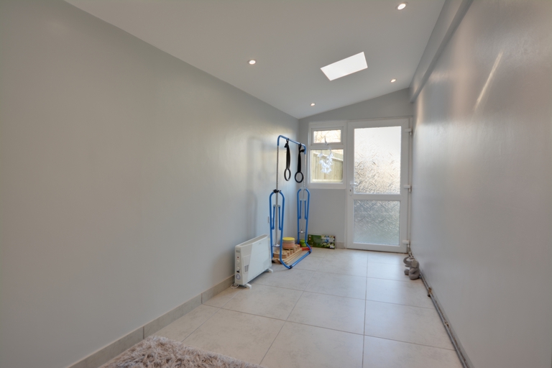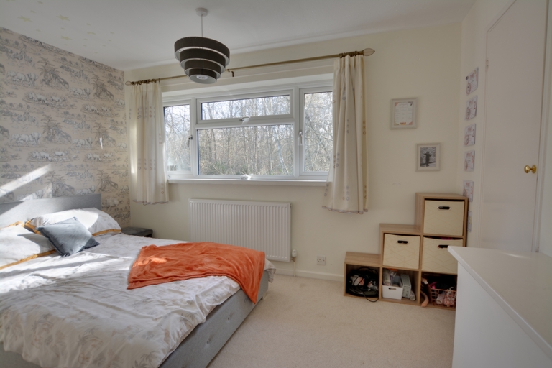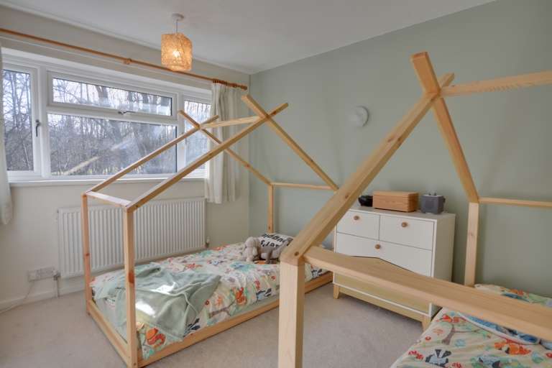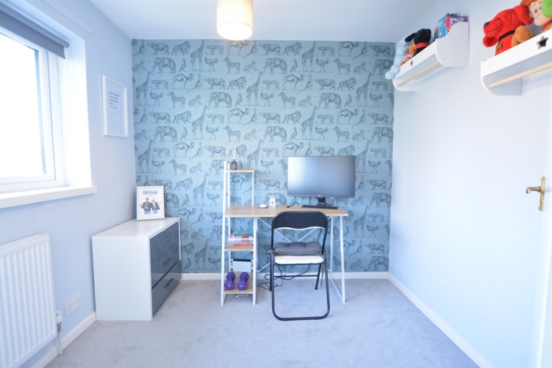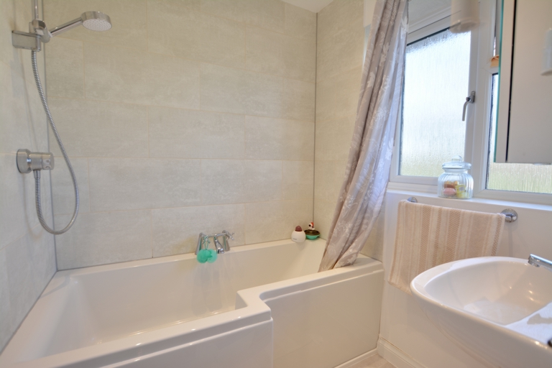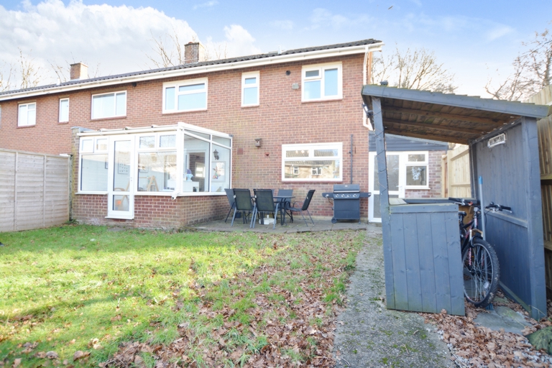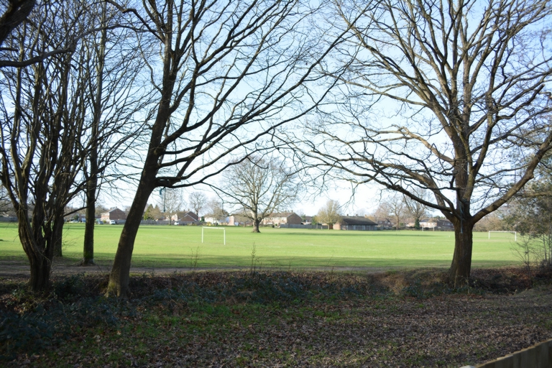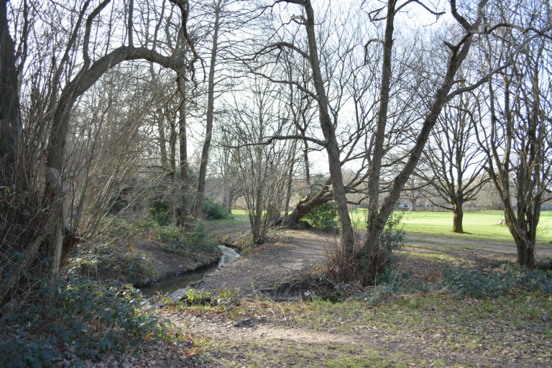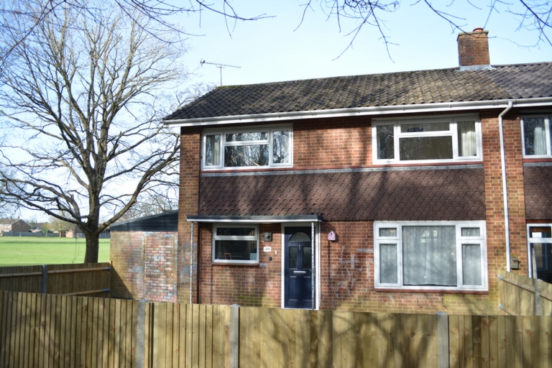
Forest View, Furnace Green, RH10 - Guide Price £350,000
GUIDE PRICE £350,000 - £375,000 A superbly presented three-bedroom end of terrace family home located in Tilgate which provides Woodland Views and sides onto Park Land. This superb property offers a very generous overall living space with the benefit of a conservatory and playroom/office.
Located within the neighbourhood of Tilgate is this well presented three-bedroom end of terrace property which has an idyllic setting. Fronting onto Tilgate Forest and siding onto open Parkland this is a perfect family setting I’m sure all the family will enjoy. The property offers spacious accommodation throughout which would suite any family needs. Located within the catchment area for excellent Junior and Senior schools. The popular Tilgate Forest and Tilgate Golf Course are a short distance away. The property is only one and half miles from Three Bridges station with its fast commuter links to London, equally, junction 10 of the M23 is easily and quickly accessible by car North and South bound.
Walking up the pathway towards the property you instantly notice the Idyllic Woodland setting and open park land situated to the side of the property. Opening the front gate, a pathway leads through the front garden to the front door. On entering the property, you walk in the spacious entrance hall. From the entrance hall there are stairs to the first floor and landing and a door way which leads through to the open plan kitchen. The open plan kitchen accesses the family lounge, open breakfast area and the playroom / study /office. Within the kitchen there are a generous range of base and eye level units with ample worksurface surround. There are some built in appliances with space for free standing white goods and a lovely view of the rear garden from the rear aspect window. A door to the right of the kitchen leads nicely through to the light and bright family lounge and open dining area which provides access in to the double-glazed conservatory. The family lounge is a great place to relax and offers plentiful floor space for free standing sofas and free-standing lounge furniture. From the open breakfast area within the kitchen a door opens to the playroom / study / office this room has multiply uses and is an excellent addition to the ground floor accommodation which also has a door to the rear providing direct access to the rear garden.
the first-floor landing accesses all bedroom, family bathroom and the separate W/C. The king-size master bedroom can comfortably hold a super king size bed and benefits from built inn wardrobes. Bedroom two is a generous double bedroom with a built-in wardrobe and bedroom three is a spacious single bedroom. The family bathroom has been re-fitted with a stylish two-piece white suite which includes a P- Shaped bath with shower and glazed shower screen and wash hand basin all set against tiled walls and flooring. A separate W/C is situated on the landing.
To the front of the property there is an enclosed front garden. The rear garden is a lovely feature to the property which is mostly laid to lawn with a patio seating area. The garden offers a good degree of privacy and seclusion with a side gate which accesses open playing fields.
...Read Less
Typical Monthly Repayment: £1552.09 from Mortgage Advice Bureau
Total SDLT due
Below is a breakdown of how the total amount of SDLT was calculated.
Up to £250k (Percentage rate 0%)
£ 0
Above £250k and up to £925k (Percentage rate 5%)
£ 0
Above £925k and up to £1.5m (Percentage rate 10%)
£ 0
Above £1.5m (Percentage rate 12%)
£ 0
Up to £425k (Percentage rate 0%)
£ 0
Above £425k and up to £625k (Percentage rate 0%)
£ 0
