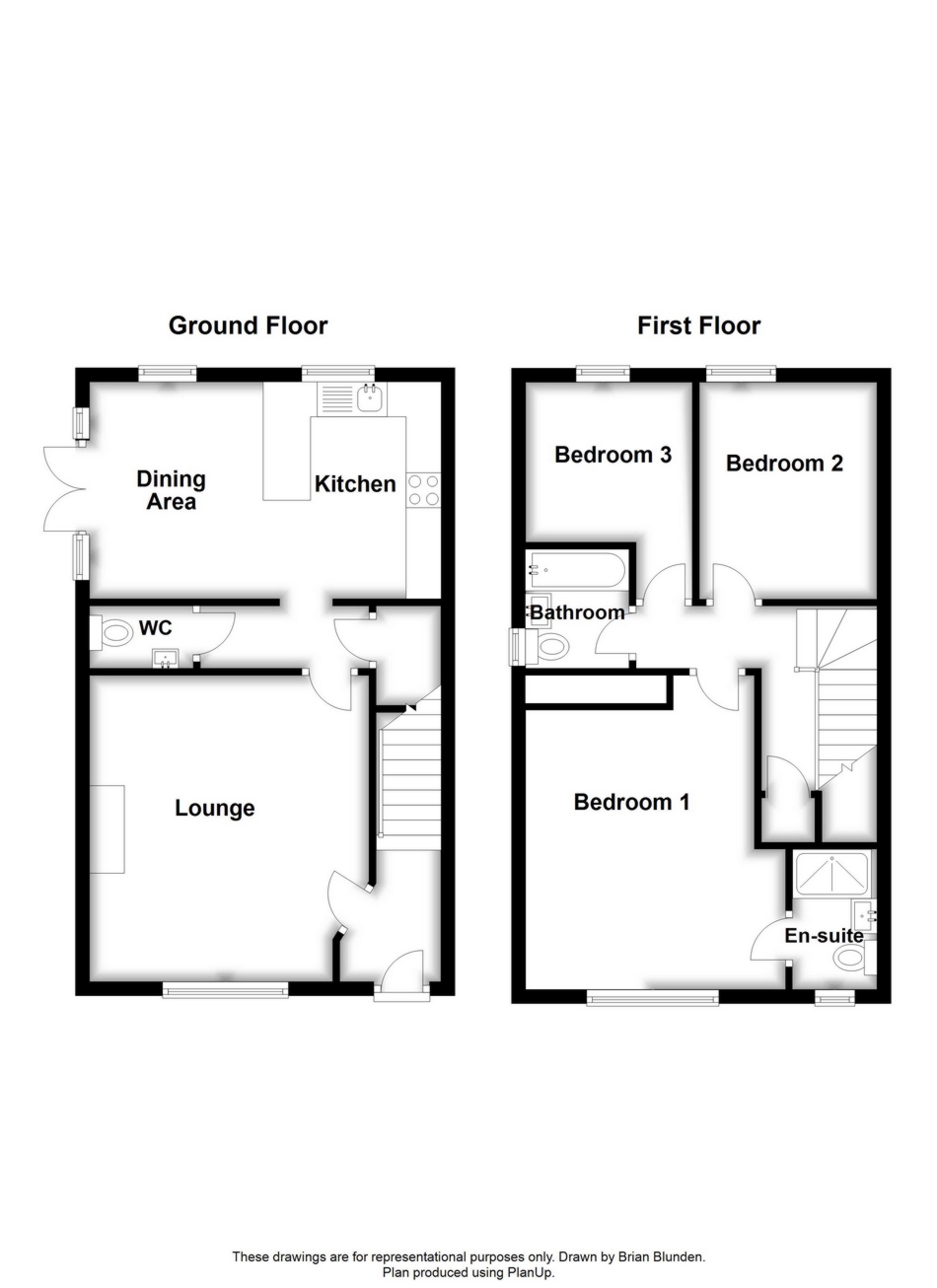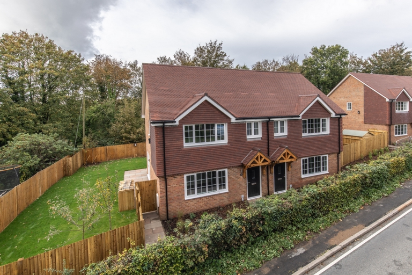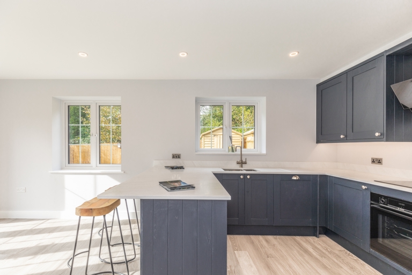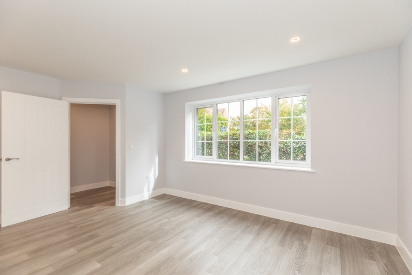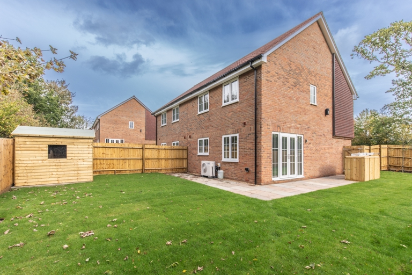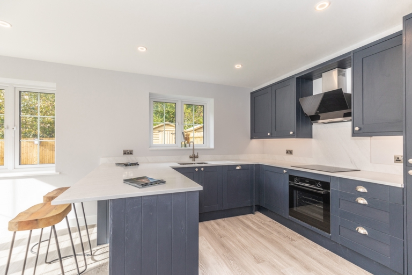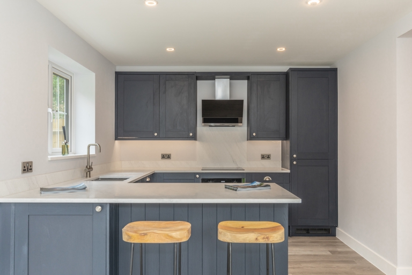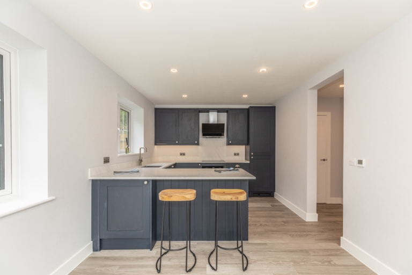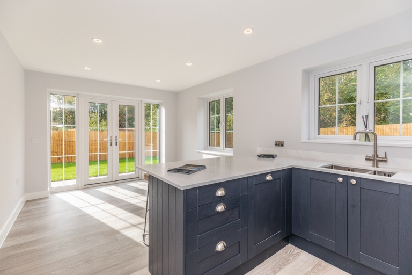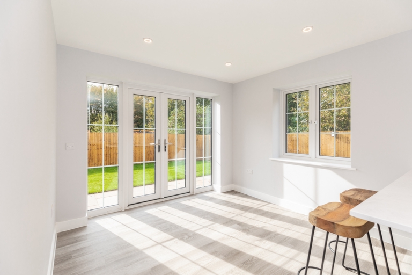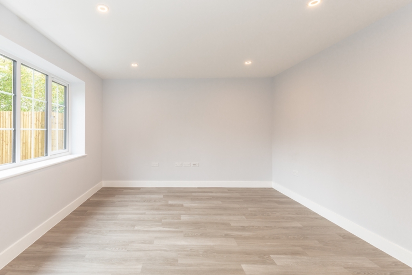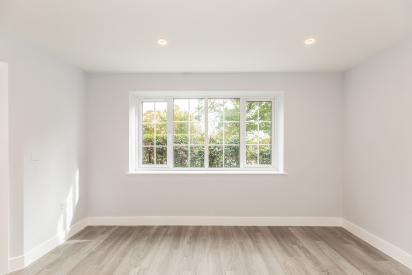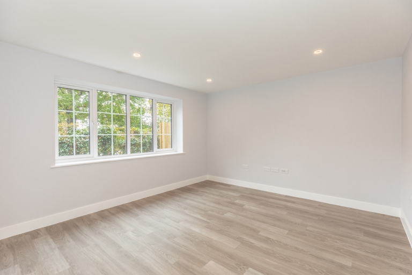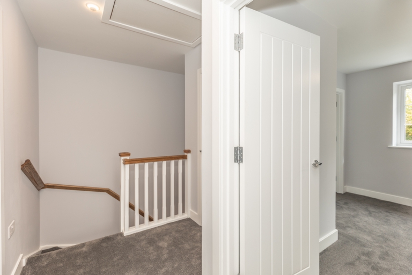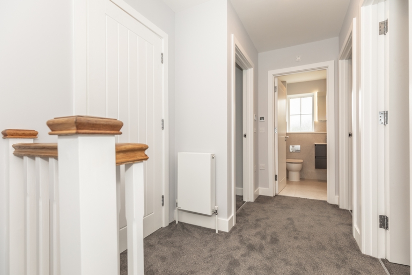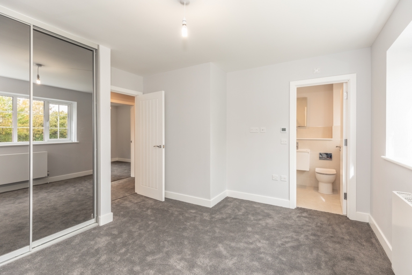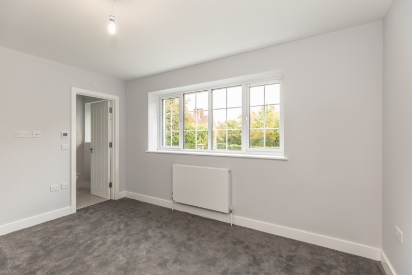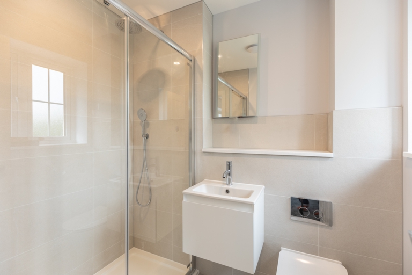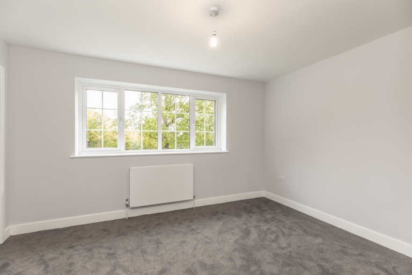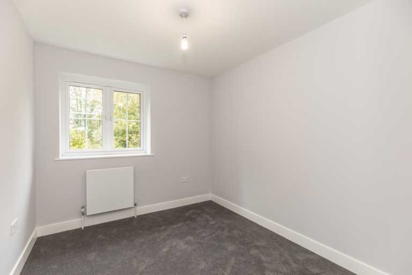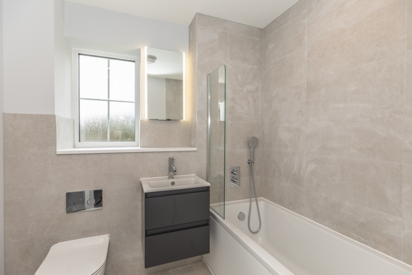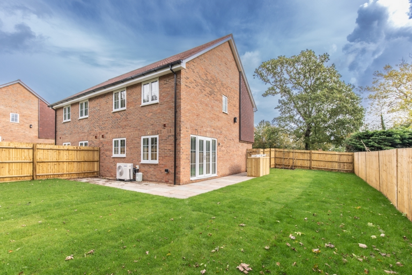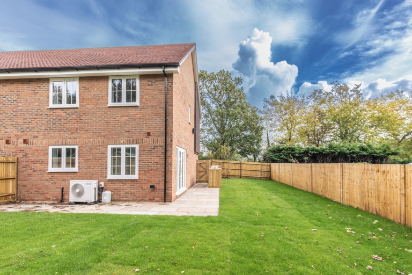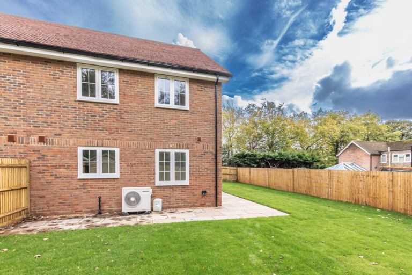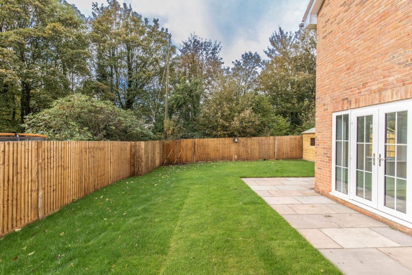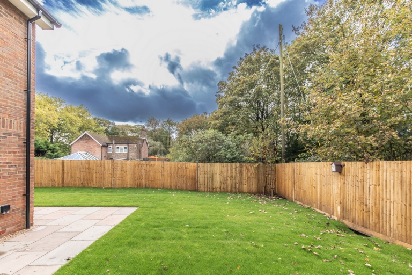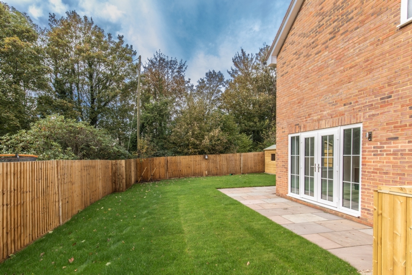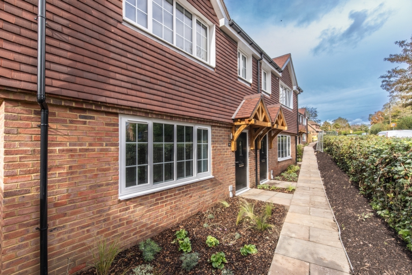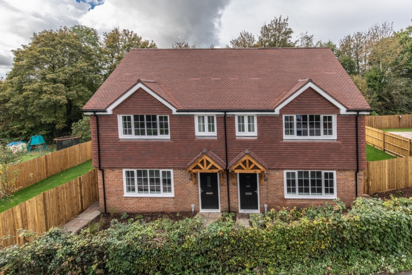
Maynards Green Road, Maynards Green, TN21 - Guide Price £375,000
Guide Price £375,000 - £400,000
Welcome To 'Bluebell Meadow' Maynards Green, Heathfield.
Bluebell Meadow is a stunning small development of four 2/3 bed country style cottage houses which benefit from sustainable low carbon footprint from innovative energy efficient design to target energy consumption reduction. Each property comes with a 10-year ICW build warranty for peace of mind and quality assurance.
The village of Maynards Green is within a sought-after rural location being within walking distance of Horam where everyday amenities are available such as local stores, doctor, dentist and veterinary surgeries. The larger market town of Heathfield is just over two miles away and slightly further afield is the picturesque and historic town of Lewes. Royal Tunbridge Wells
is an excellent and popular location for retail therapy and the scenic coastline of Brighton and Eastbourne are a perfect destination during the summer months. Multiple private and community schools nearby are of excellent reputation, making this the perfect location for families. For commuters, the mainline railway station at Polegate provide frequent and direct services to the city of London. Enjoy all there is to offer within an area of outstanding natural beauty and local countryside living.
Development highlights include double aspect gardens and large open-plan kitchen/dining area designed for modern living. Upstairs there are two bedrooms, study family bathroom and en-suite to main bedroom.
Bluebell Meadow is surrounded by beautiful Sussex countryside and directly backs onto the popular Cuckoo trail that takes you through woodland, open grasslands and pasture. A perfect family environment for family living and wellbeing.
Elegant Kitchens
o Contemporary shaker style kitchen design with soft close doors and drawers.
o 25mm Karonia acrylic based resin worktops with 100mm upstands.
o Glass splashback behind hob.
o One and a half stainless steel sink and instantaneous boiling tap including child proof mechanism for safety.
o BOSCH stainless steel single oven, induction hob and integrated extractor hood.
o Energy efficient integrated dishwasher, washer/dryer and 70/30 split fridge/freezer.
o Integrated waste bin storage with compartment for recycling.
Contemporary Bathrooms
o Contemporary white sanitaryware, with chrome accessories by Saneux.
o Vanity unit basins to bathroom and en-suite and cloakroom.
o Floor mounted concealed cistern WC.
o Electric under floor heating with chrome summer use towel rails with TRV's.
o Backlit touch sensitive bathroom mirror, with demister and integral shaver point.
o Complimentary acrylic based resin vanity tops and window cills within bathroom and en-suite.
Interior Finishes
o Luxury vinyl tiling to kitchen/dining, living room and entrance hallway.
o Minoli floor and wall tiling within bathroom and en-suite.
o Comar carpets fitted to all other areas.
o White painted solid core profiled doors, with contemporary ironmongery.
o White painted staircase and newel posts with white oak handrail and newel post caps.
o Co-ordinated single paint finish to walls and satinwood paint finish on all internal joinery.
o Telescopic aluminium loft ladder with handrail.
o Fitted mirrored wardrobe within main bedroom, including hanging rail and shelving.
Security And Peace of Mind
o Lumi Plugin integrated smoke and heat detectors to hall, living room, kitchen area and landing.
o 10-year ICW Build Warranty for peace of mind.
o PAS 24 compliant windows for enhanced security performance.
Ecology
o Hedgehog holes through close boarded fencing, to provide routes for hedgehogs.
o Wildlife planting incorporated within the communal landscaped areas.
o Insect, bird and bat boxes installed across the development to encourage wildlife.
o Artificial bee bricks installed to brick facades on houses.
Exterior Finishes
o Cottage style external door set with complimentary oak cantilevered porch above.
o UPVC triple glazed windows and French door set.
o Landscaped front and rear gardens with turfing.
o Close board fencing to rear garden.
o Paved paths and patio areas.
o Permeable cobbled paving to car parking area.
o External tap and electrical socket outlet.
Heating, Lighting and Electrical
o Energy efficient air source heat pump.
o Underfloor heating to entire ground floor and radiators to first floor.
o Wi-Fi programmable heating controls.
o Lumi-Plugin® modular lighting system to hall, landing, living room, kitchen/dining, bathrooms with pendant lighting to bedrooms.
o White sockets and switch plates in all areas with integrated USB charging within kitchen and bedrooms.
(Brushed stainless steel sockets above kitchen worktop)
o Multi-gang grid switch for kitchen appliances.
o Lighting to all external doors with internal switch.
o Wired for terrestrial TV to living room and bedroom 1 & digital aerial installation to loft space.
o Wired for Sky Q to living room and all other rooms via Sky Q technology.
o Electric vehicle car charging point.
Typical Monthly Repayment: £1721.76 from Mortgage Advice Bureau
Total SDLT due
Below is a breakdown of how the total amount of SDLT was calculated.
Up to £250k (Percentage rate 0%)
£ 0
Above £250k and up to £925k (Percentage rate 5%)
£ 0
Above £925k and up to £1.5m (Percentage rate 10%)
£ 0
Above £1.5m (Percentage rate 12%)
£ 0
Up to £425k (Percentage rate 0%)
£ 0
Above £425k and up to £625k (Percentage rate 0%)
£ 0
