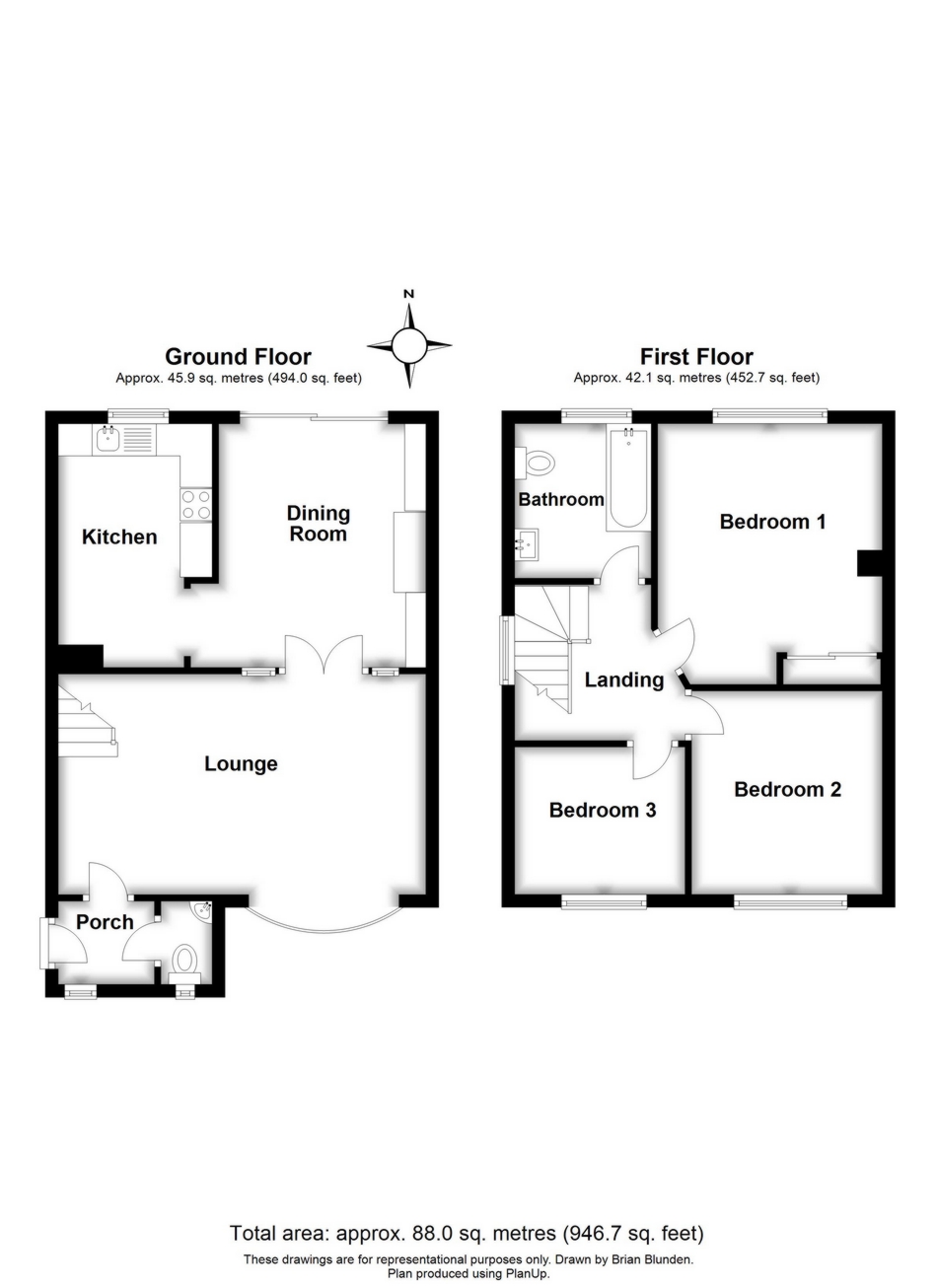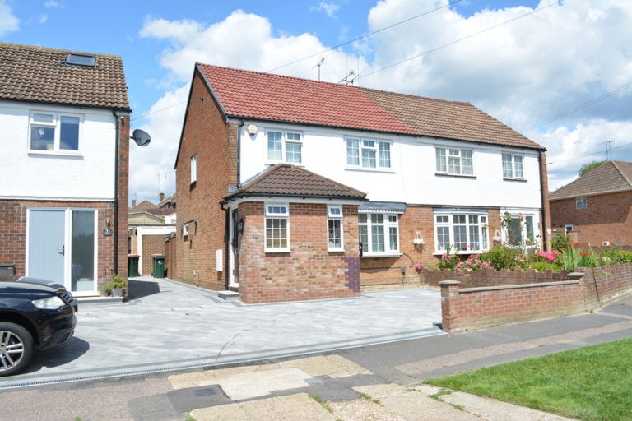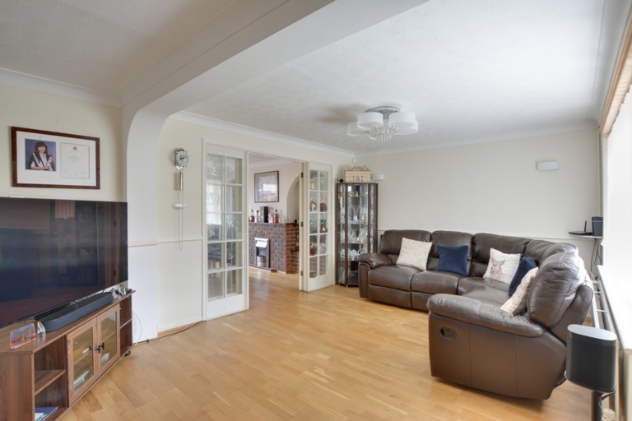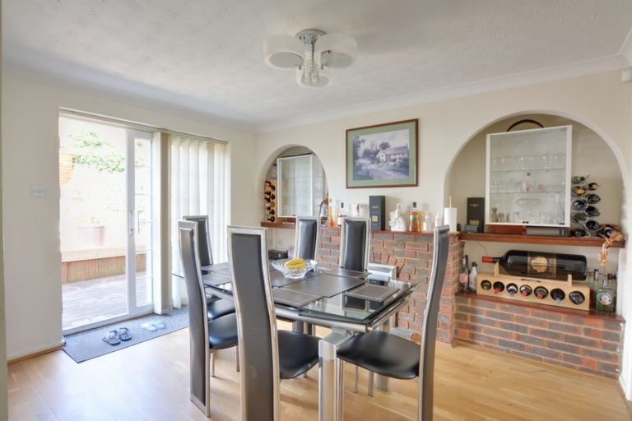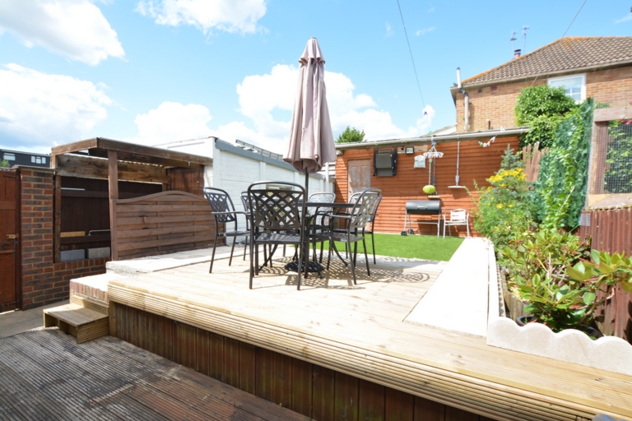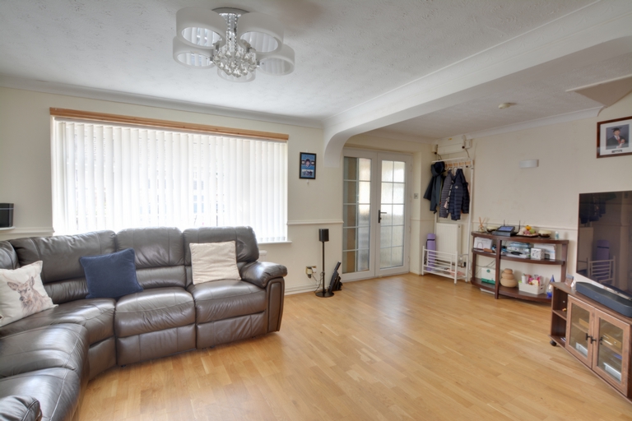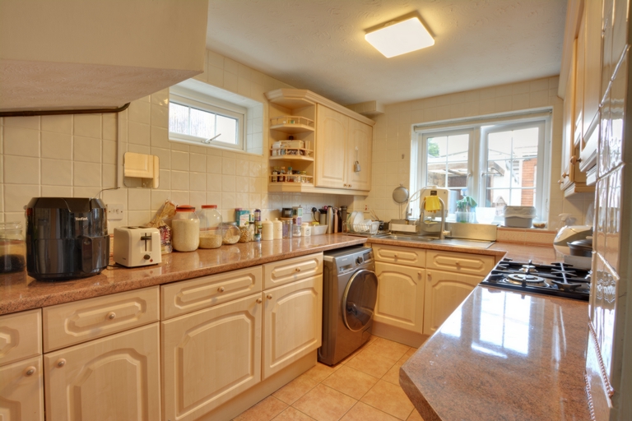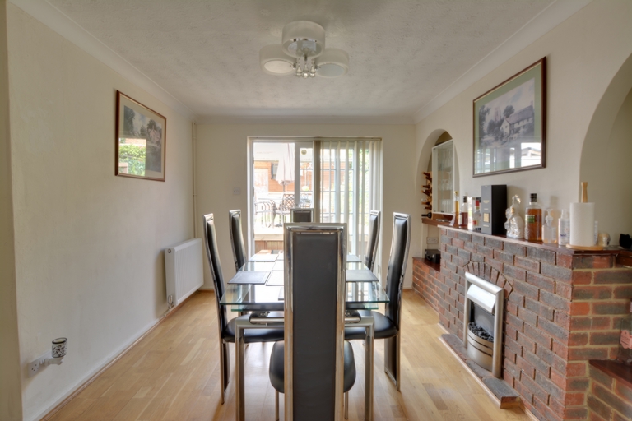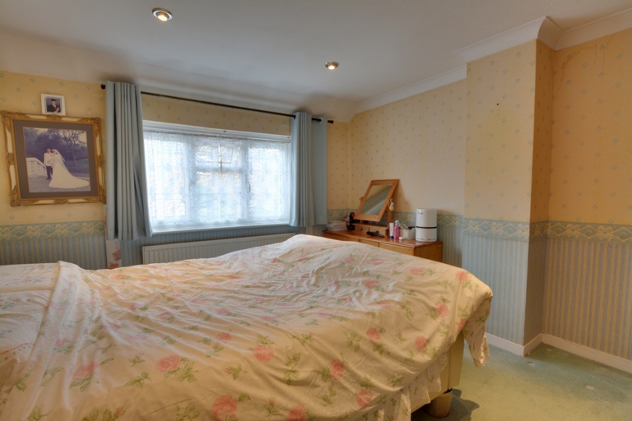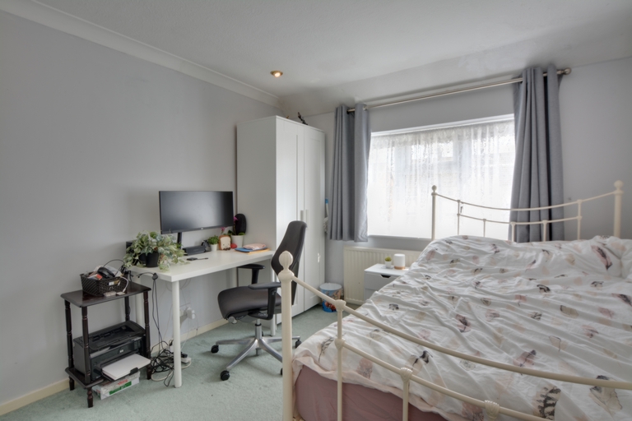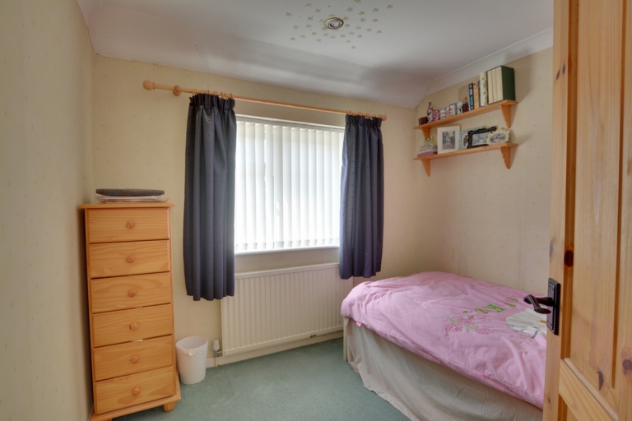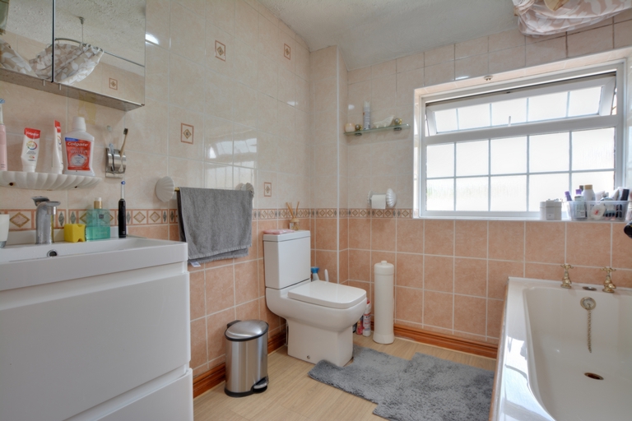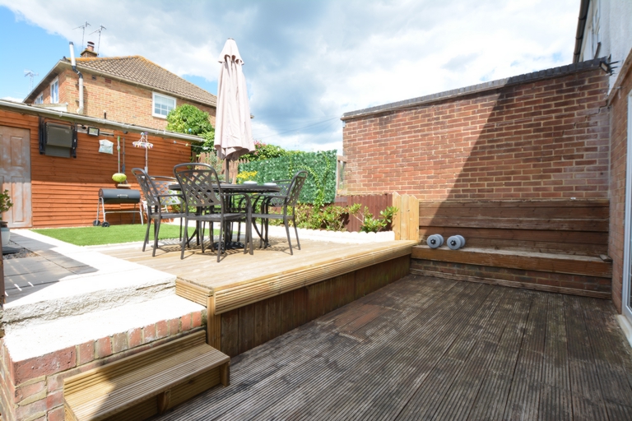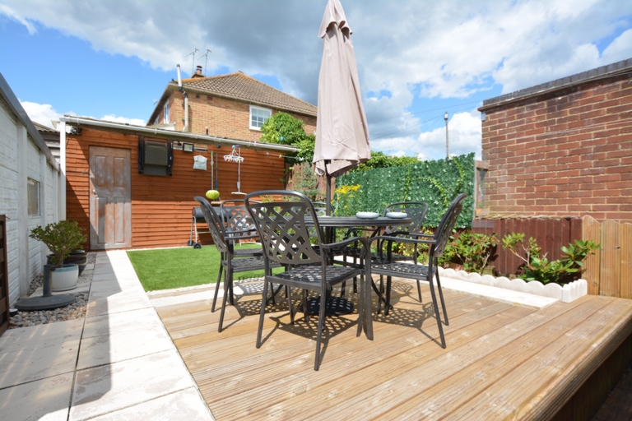
Chaucer Road, Pound Hill, RH10 - Guide Price £400,000
Guide Price £400,000 - £425,000 Located just 0.4 miles from Three Bridges Station and in one of Pound Hills Premier Road is this superb three-bedroom Semi-detached family home. This property offers spacious accommodation throughout with the added benefit of a downstairs W/C, beautiful rear garden and new driveway.
Located in Chaucer Road Pound Hill this spacious three-bedroom Semi-Detached property will fulfil all your family’s needs. Situated within the catchment area for Milton Mount and Hazelwick schools. The popular Milton Mount Park is just a very short walk away along with Peterhouse Parade of shops. The property is located just 0.4 miles away from Three Bridges Tran Station with its fast commuter links to London (37 Minutes). Junction 10 of the M23 is easily accessible to both North to the M25 or South to Brighton.
On entering the property, you walk immediately into the glazed porch which gives ample space for shoes and coats. Within the porch a door leads into the downstairs W/C. A further door leads directly into the family lounge. Within the lounge are the stairs to the first floor. The lounge offers generous floor space for free standing furniture as well as a window to the front which allows in plenty of natural light. An opening from the lounge leads nicely through to the dining room which provides access to the kitchen. The dining room offers plentiful space for six/eight-seater dining room table and chairs and free-standing furniture. The kitchen is fitted with a range of base and eye level units with worksurface surround and a window which overlooks the rear garden.
The first-floor landing is accessed from stairs in the Sitting room and has a built-in airing cupboard, gives access to the loft and doors to all bedrooms and the bathroom. The landing typically lends itself to give access to a loft conversion (STPP) and has been completed to many other houses of the same type. The Master bedroom has a view over the front of the property and holds a range of fitted bedroom furniture including wardrobes. Bedroom Two can also hold a double bed and gives space for further bedroom furniture, all with a window to the rear. Bedroom Three is a small double bedroom with floor space for furniture. The Bathroom is larger than most of this house type, having had the water tank cupboard removed, and is fitted with a shower over the bath, a sink and the WC as well as a window.
To the front of the property there is a newly laid driveway and a shared driveway to the left-hand side of the property which provides access to the converted garage and accesses the rear garden. The rear garden is easy to maintain with decked and patio areas as well as further shrub beds. To the rear of the garden are two covered storage areas.
Typical Monthly Repayment: £1836.54 from Mortgage Advice Bureau
Total SDLT due
Below is a breakdown of how the total amount of SDLT was calculated.
Up to £250k (Percentage rate 0%)
£ 0
Above £250k and up to £925k (Percentage rate 5%)
£ 0
Above £925k and up to £1.5m (Percentage rate 10%)
£ 0
Above £1.5m (Percentage rate 12%)
£ 0
Up to £425k (Percentage rate 0%)
£ 0
Above £425k and up to £625k (Percentage rate 0%)
£ 0
