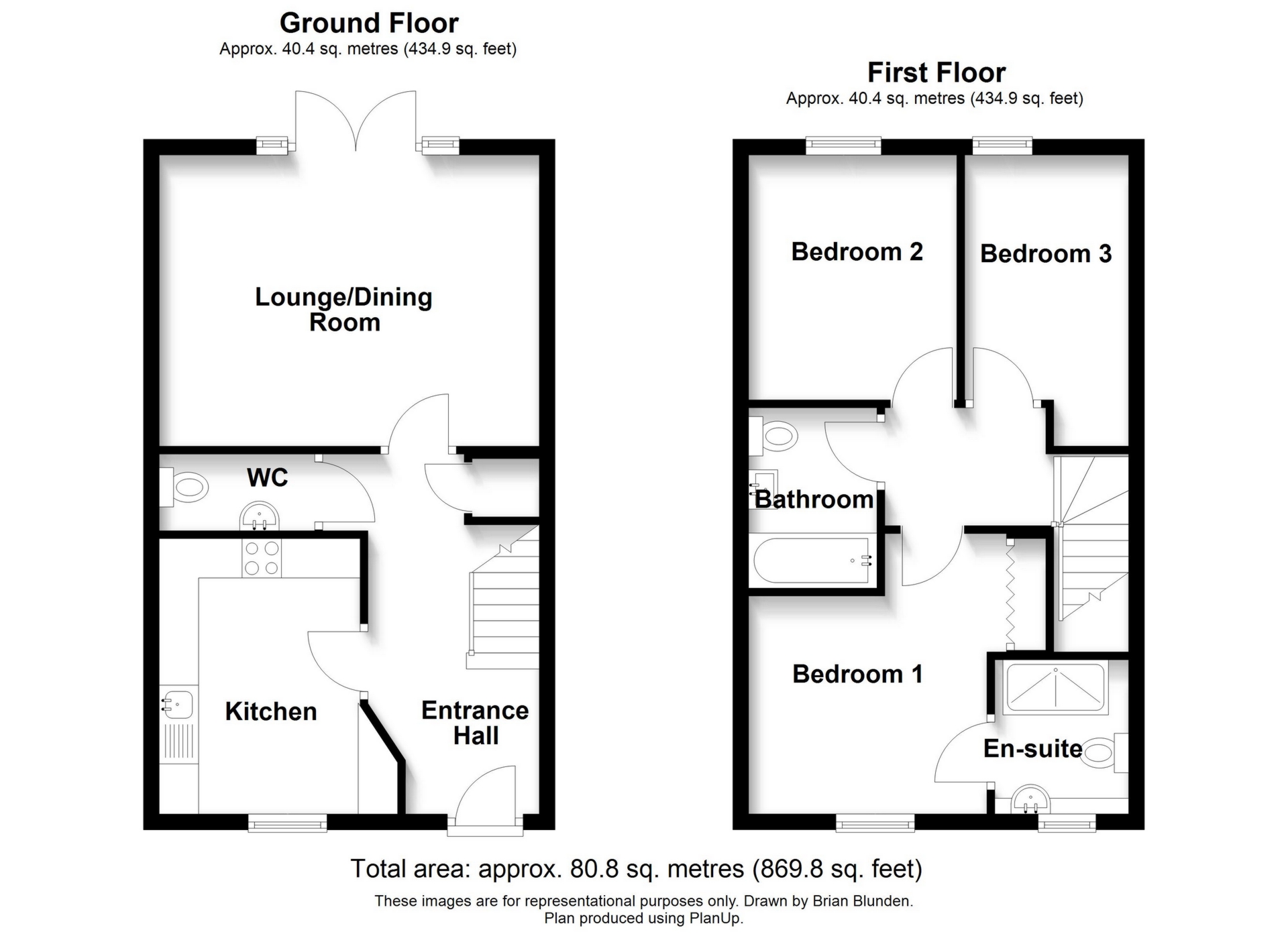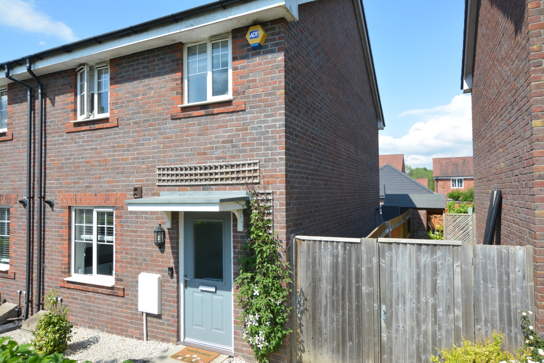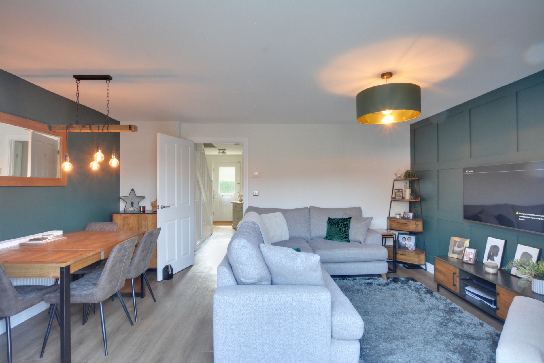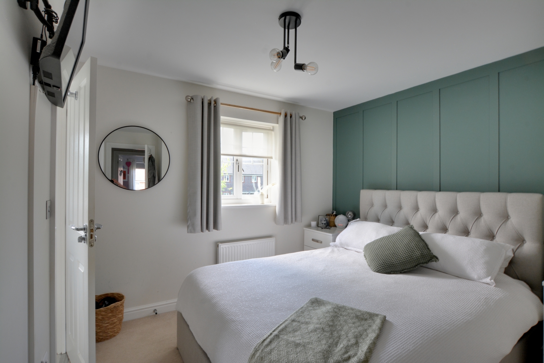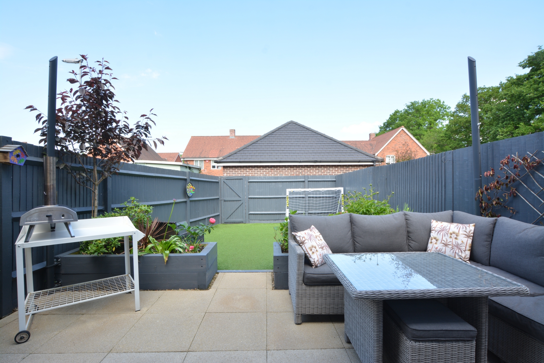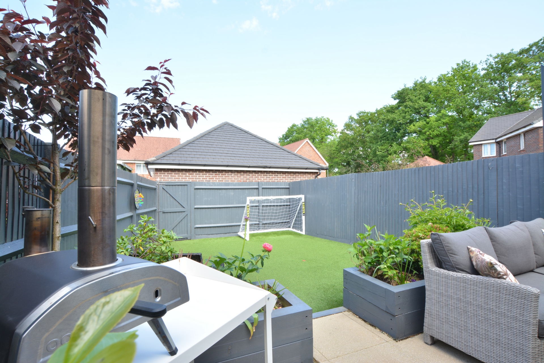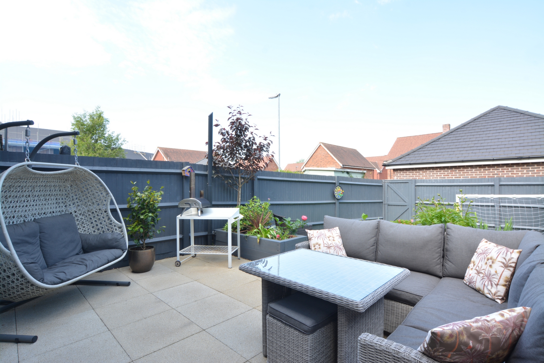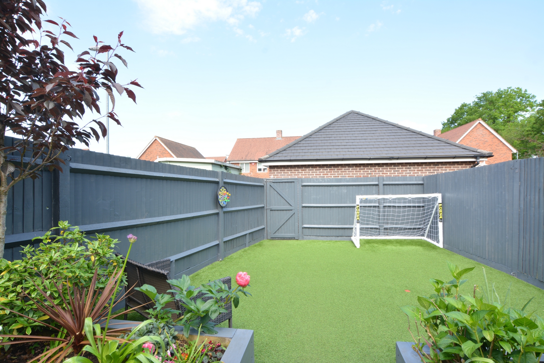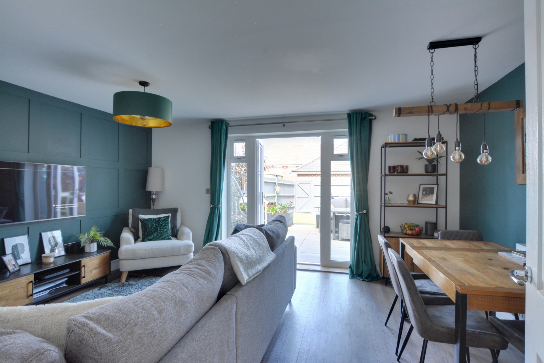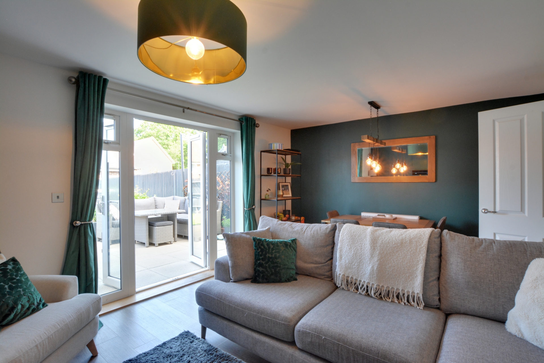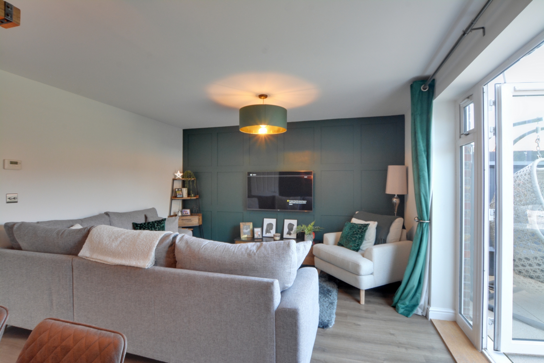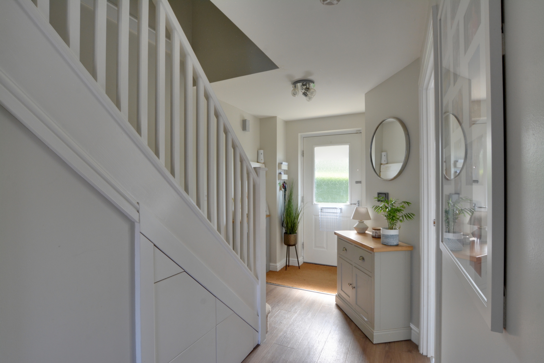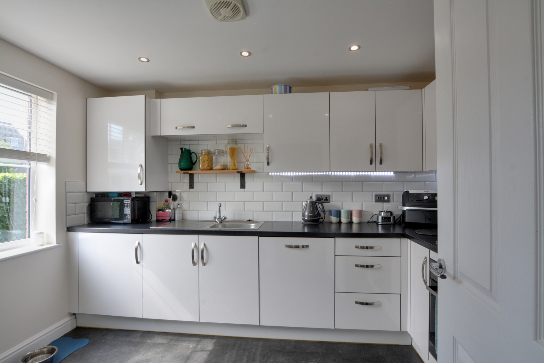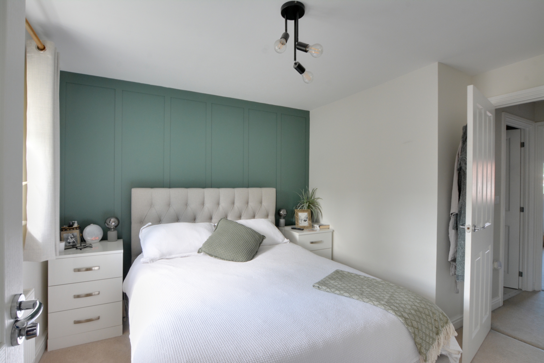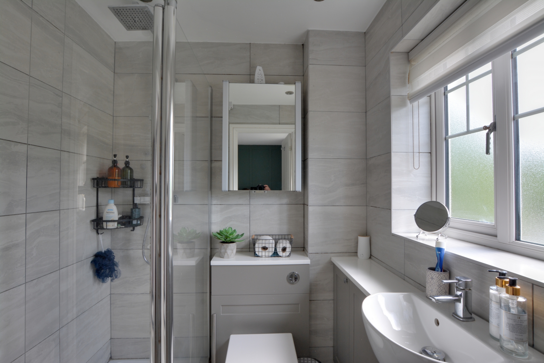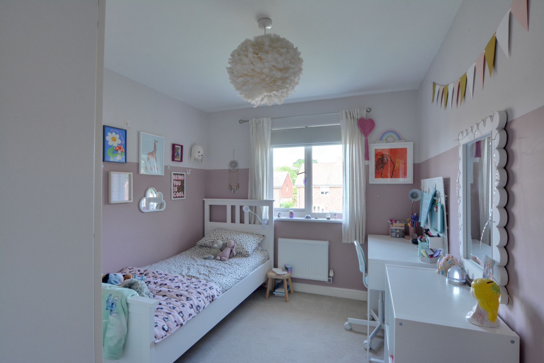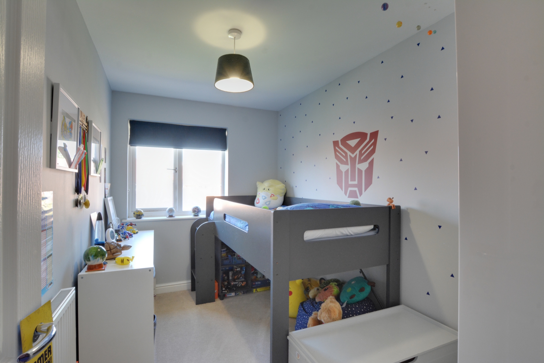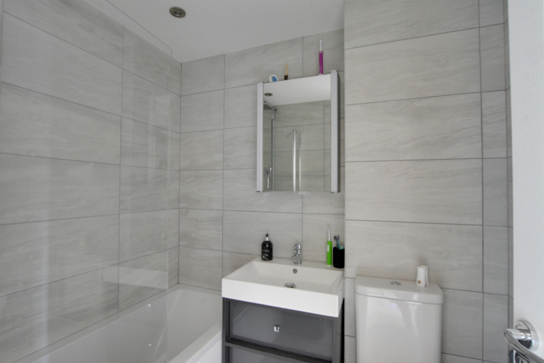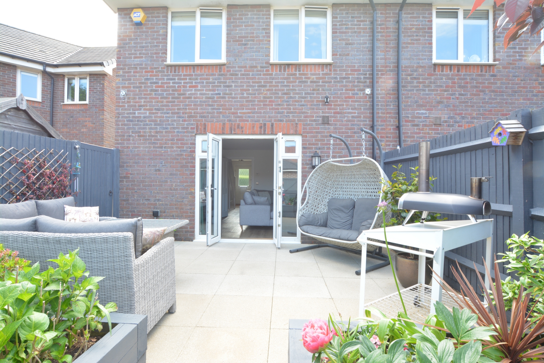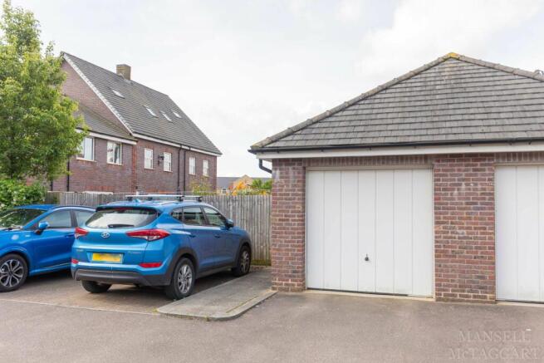
Somerley Drive, Forge Wood, RH10 - Guide Price £400,000
Guide Price £400,000 to £425,000. Located on the popular forge wood development is this stunning three bedroom family home built by Taylor Wimpey. Being sold for the first time since new the property is presented in show home condition throughout with a generous rear garden, detached garage & parking for two cars.
Located on the popular Forge Wood development is this stunning three bedroom family home built by Taylor Wimpey. The property is presented in show home condition throughout & is a must see. There is a generous rear, westerly facing garden & garage to the rear. This property offers modern and contemporary living whilst providing excellent access to Three Bridges train station, Gatwick Airport, M23 north and south bound, several excellent schools and a range of local amenities.
On entering the property, you step immediately into the spacious entrance hall which gives access to all ground floor accommodation and offers plenty of space for shoes & coats. To your left is the fitted kitchen with a modern range of base and eye level units with work surface surround, there are integrated appliances such as fridge/freezer, dishwasher and washing machine. An electric oven, gas hob and cooker hood are also fitted within the kitchen. A small table and chairs can also be accommodated to one end making it ideal for meal times. Moving down the hallway on your left is the spacious w/c incorporating low level w/c and wash hand basin. The main living/dining room is located at the rear of the property and benefits a view of the rear garden, with its double opening doors allowing plenty of light in throughout the day. The main living space can comfortably hold a range of sofas and a six-seater dining table.
Moving upstairs, the first-floor landing is accessed via stairs that lead from the hallway. From the landing you can access all three bedrooms, family bathroom and loft. The master bedroom located at the front of property is a light and spacious room with built in double wardrobe as well as space to easily accommodate a king size bed. The en-suite is an added benefit to this properties design, incorporating double shower cubicle, wash hand basin, encased in a range of cupboards and low level w/c, all set against stylish marble effect tiling. Bedroom two is a double room, located at the rear of the property overlooking the garden. Bedroom three is a good sized single measuring 12'5" x 6'7" and is also located at the rear of the property over looking the garden.
The family bathroom is also fully tiled and incorporates a three piece suite, with shower over the bath, low level w/c and wash hand basin.
Outside the property, the rear garden is a real asset to the property with its generous patio area directly out the double doors from the lounge, Astro turf lawn and raised planters. A gate at the far end provides access to the garage and parking space.
A viewing is a must to appreciate this well presented property.
...Read Less
