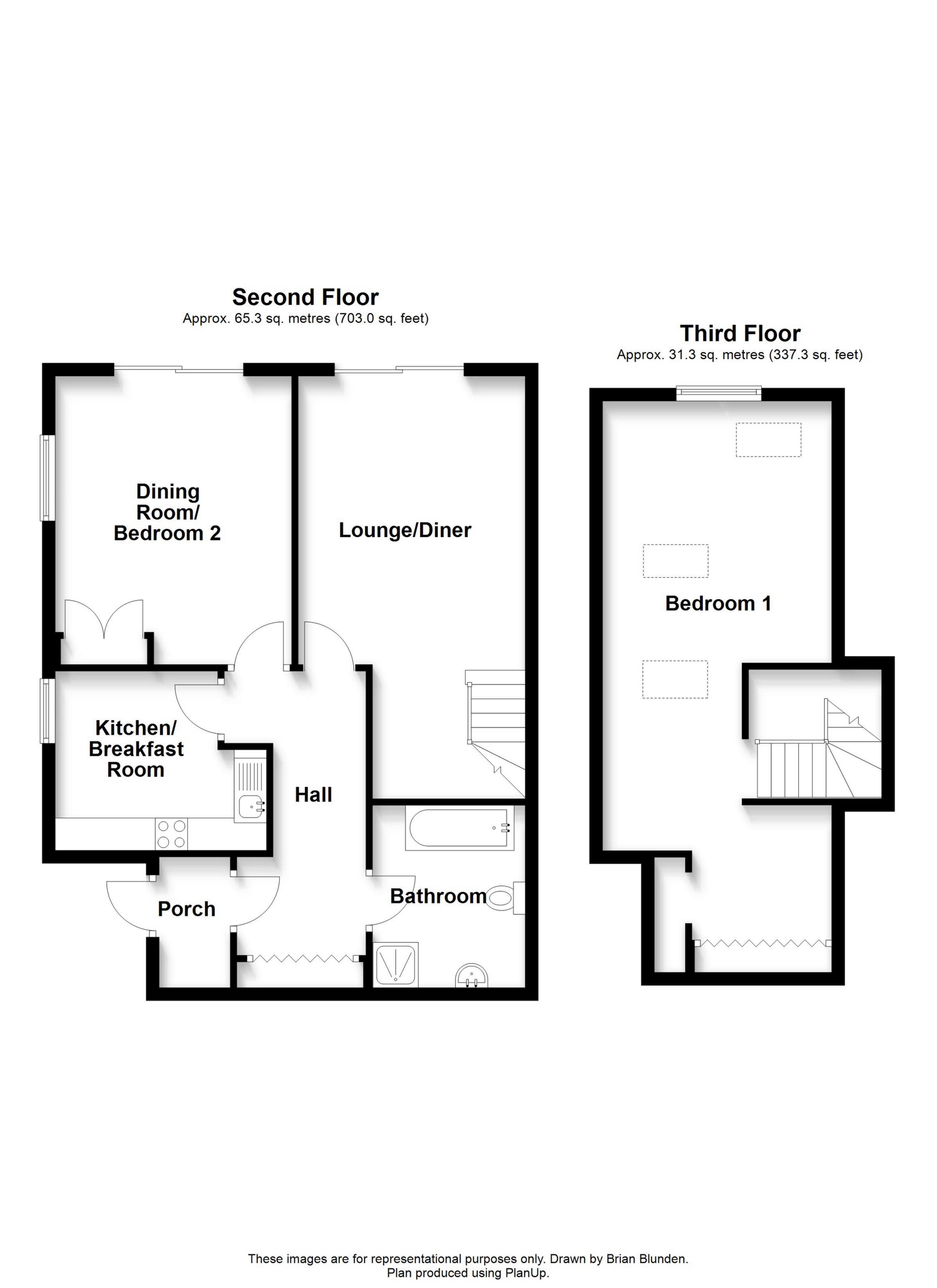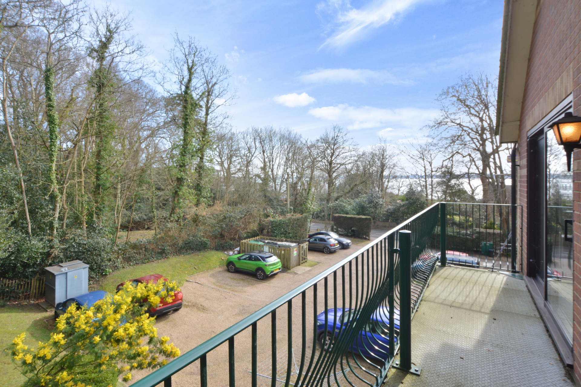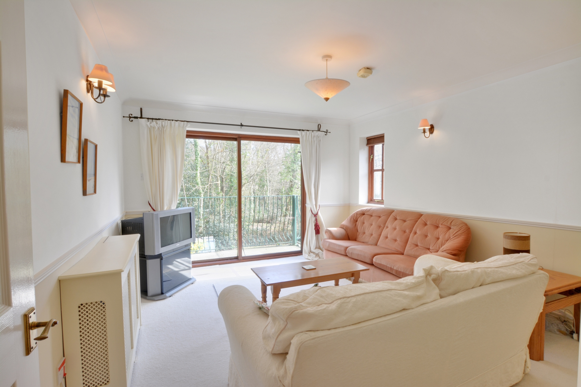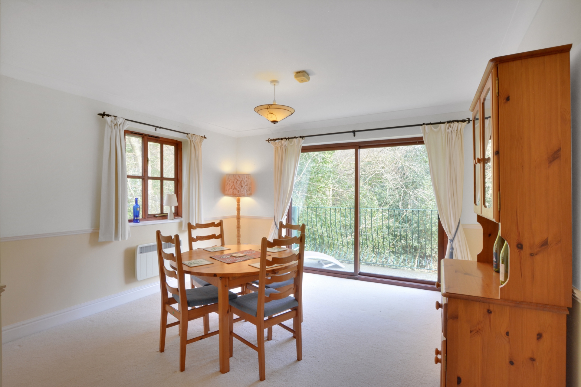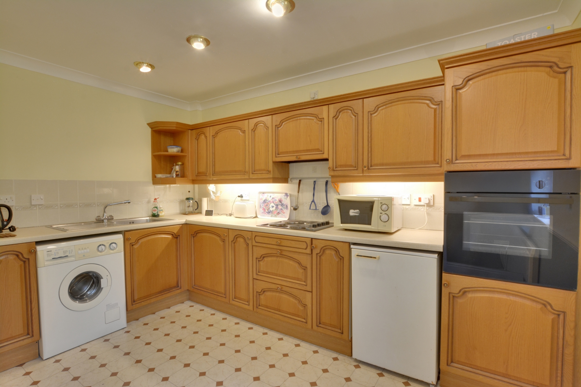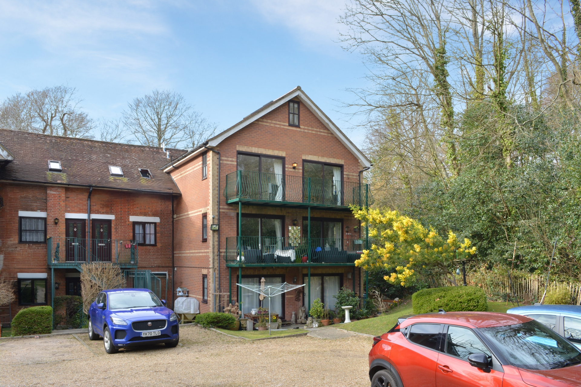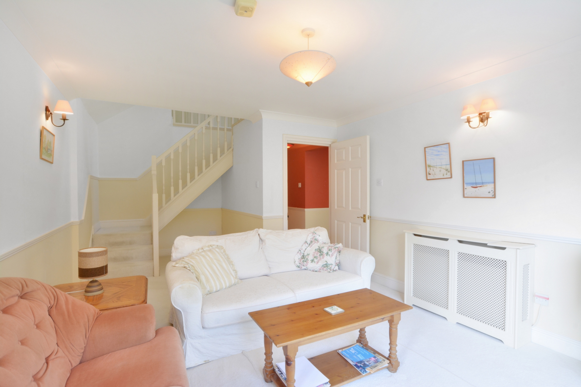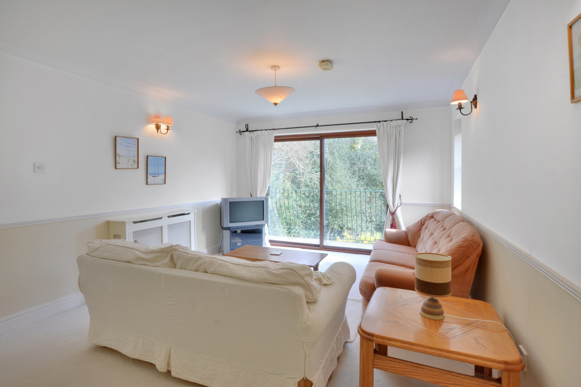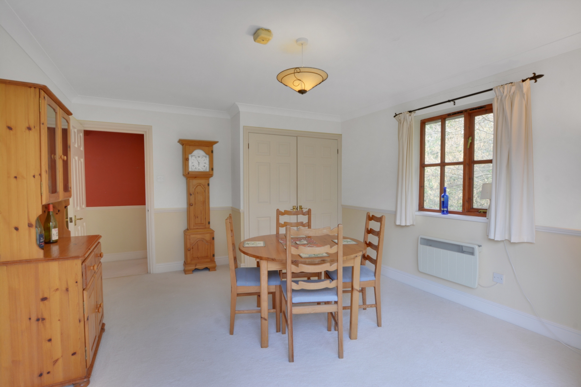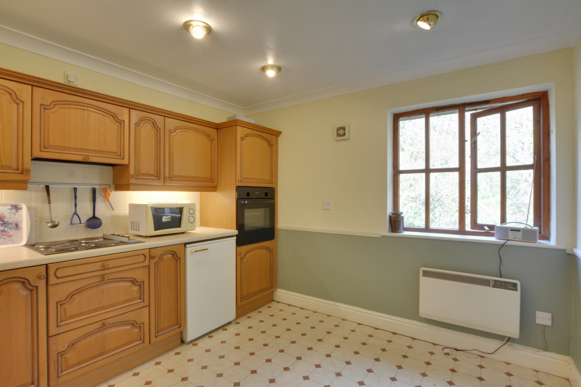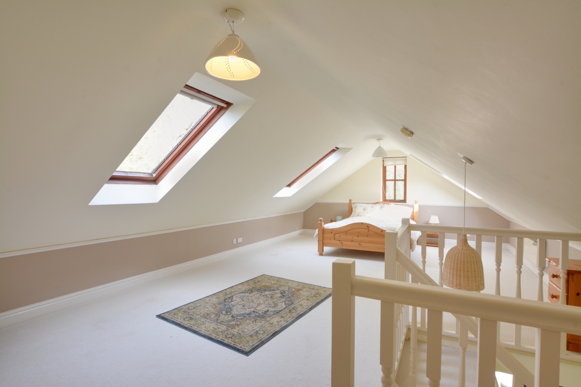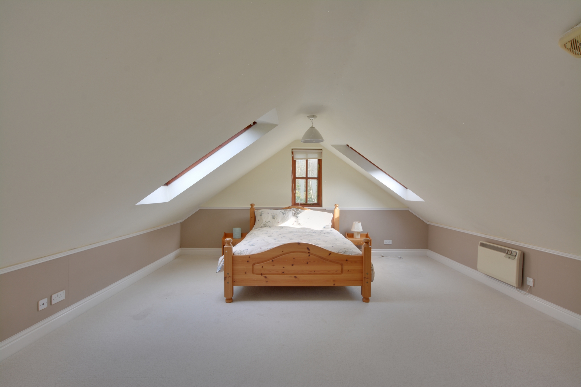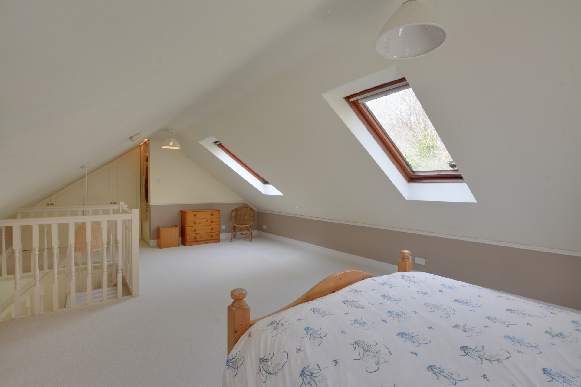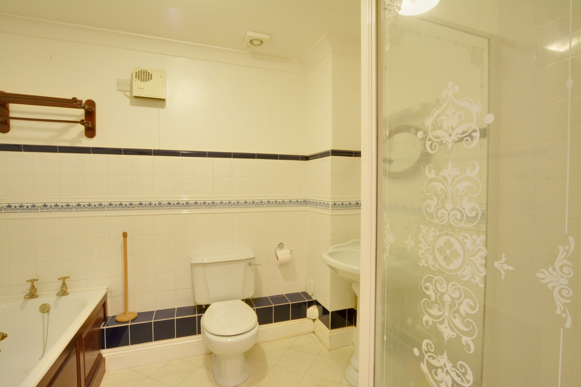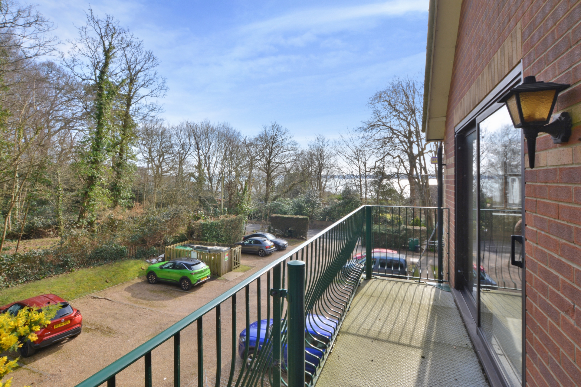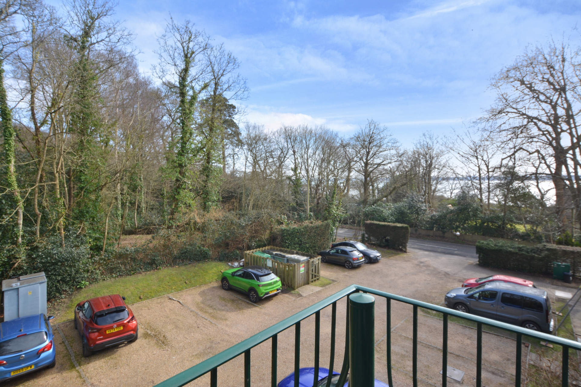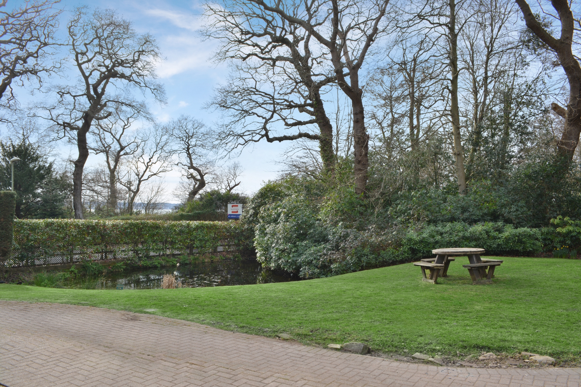
Abbey Hill, Netley Village, SO31 - Guide Price £280,000
This unique second-floor penthouse duplex apartment with sea views across the Solent must be viewed. The apartment itself is located in a sought-after location within Netley Abbey. In our opinion the property is in very good condition through-out and benefits from; entrance lobby, separate hallway, two double bedrooms (or one large bedroom with separate dining room), kitchen/breakfast room, lounge/dining room, three-piece white bathroom suite with separate shower cubicle, full width balcony with a Solent Sea view accessed from the lounge or dining room/bedroom two and surrounded by Westwood Woodland Park, 150-acre public nature reserve.
Netley Village with train station is just 1.3 miles away where you find hairdressers, restaurants, Post Office, Village Hall and at the far end, 200-acre Royal Victoria Country Park alongside the Solent, with its café, restaurant and other attractions. A step across the road from Marina View is Weston Sailing Club and Weston Shore Beach, with Netley Abbey park nearby. The picturesque village of Hamble is but a fifteen-minute drive away with more sailing and riverside amenities, as is a major 24/6.5 supermarket, 10 mins drive away. The New Forest is also within easy reach via Southampton.
On entering the secured main entrance at Marina View you walk into the communal hallway with stairs to all floors. On the second floor you will find the front door that leads into apartment no 18. The front door leads into an enclosed inner lobby which provides plentiful space for coats and shoes with a further door which provides access into the generous entrance hall. The entrance hall provides access to kitchen/breakfast room, lounge/diner, dining/bedroom two and the bathroom. Within the entrance hall there is a built-in double storage cupboard with additional floor space for free standing furniture. The impressive lounge/diner with stairs to the third floor is located at the rear of the apartment which benefits from plenty of natural light and a lovely outlook over a wooden copse and part sea views. The spacious lounge/diner provides plenty of floor space for free standing sofas, free standing furniture and space for a small dining table and chairs. From the lounge sliding patio doors open onto the impressive full width Balcony which provides views across Westwood Woodland Park a 150-acre public nature reserve and beautiful views of the Solent. Adjacent to the lounge/diner is the generous dining room/bedroom two, currently set up as a dining room with dual aspect views of the surrounding Woodland Park. Sliding patio doors provide access out onto the full width balcony and allow in plenty of natural light. The kitchen/Breakfast room is fitted with a generous range if base and eye level units with worksurface surround set against part tiled walls. There are some built in appliances with additional space for all your white goods. To the right of the kitchen plentiful floor space provides space for a four-seater table and chairs with a window providing light and views. The impressive bathroom is fitted with a three-piece white suite with the added benefit of a separate shower cubical set against tiled walls and flooring.
Moving up to the third / top floor you will find the very impressive master bedroom. The open staircase enters the master bedroom where you will instantly notice the impressive floor space on offer which is filled with light through a number of Velux Windows. Within the bedroom there is recessed open shelved area and a range of built-in wardrobes.
To the outside the property benefits from allocated parking and visitor parking bays. There are well groomed communal grassed areas with seating area along with a picturesque feature pond.
...Read Less
