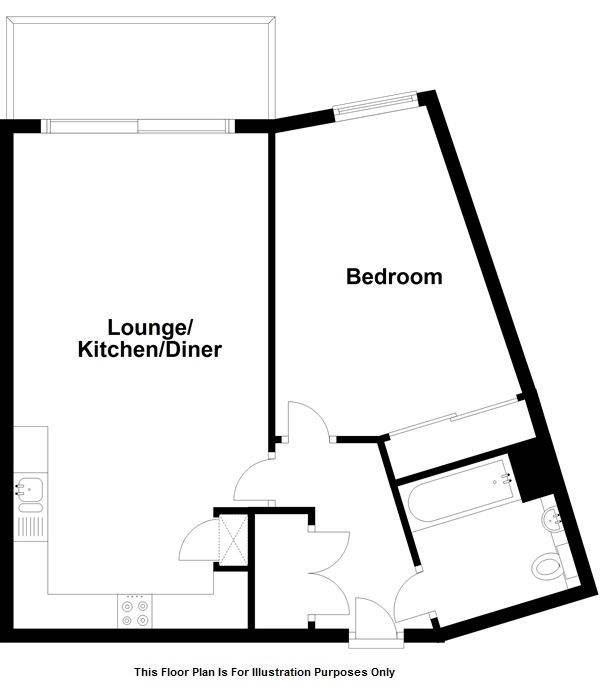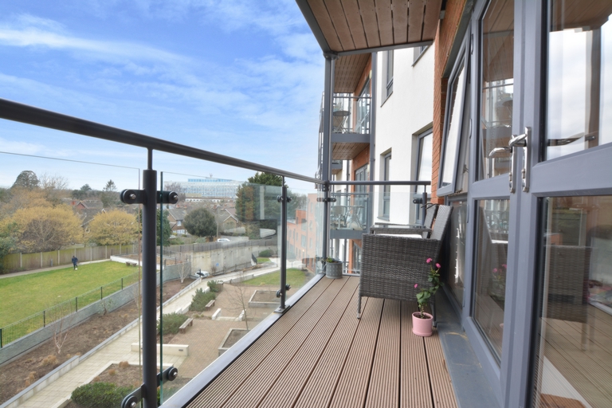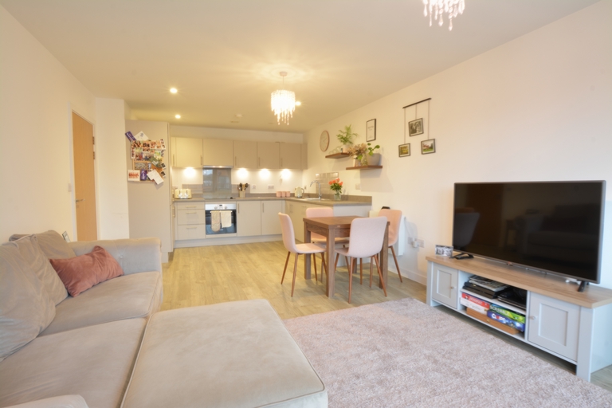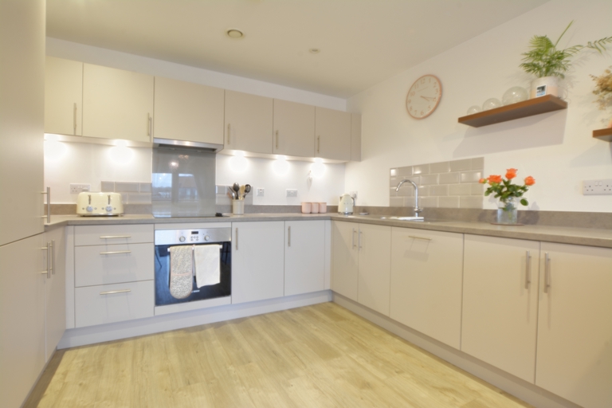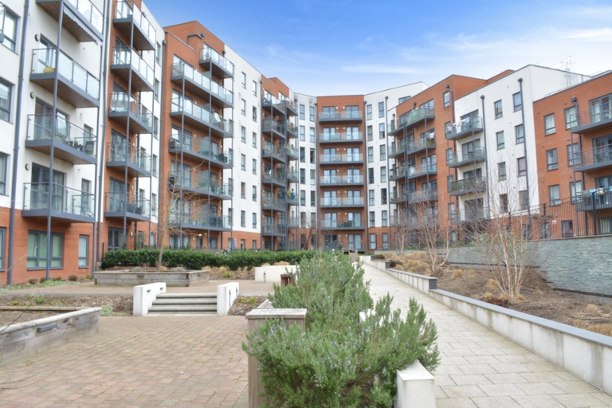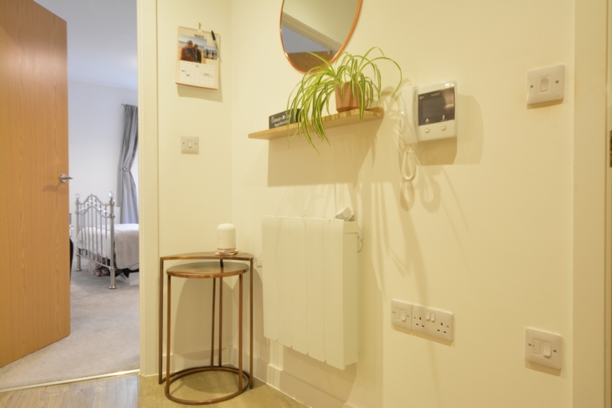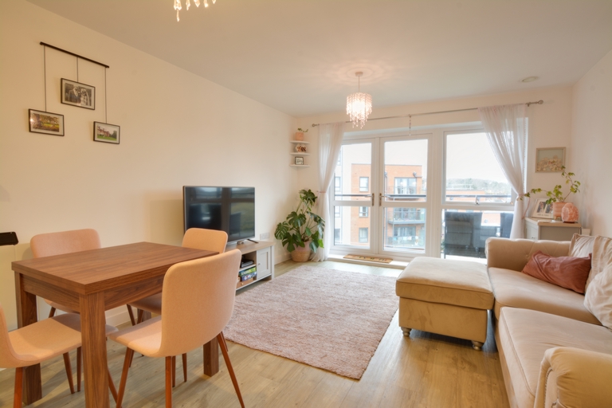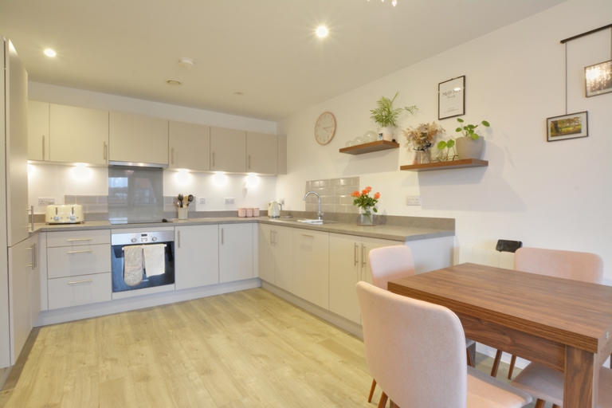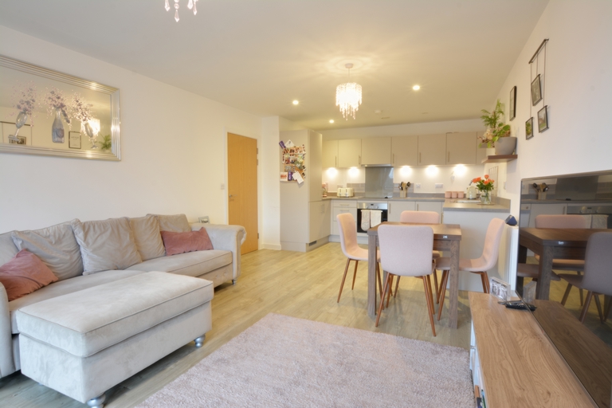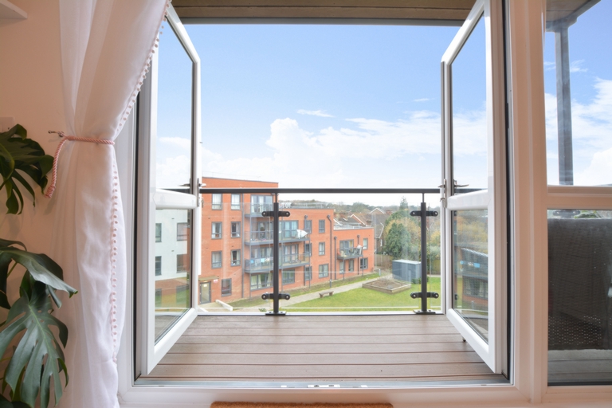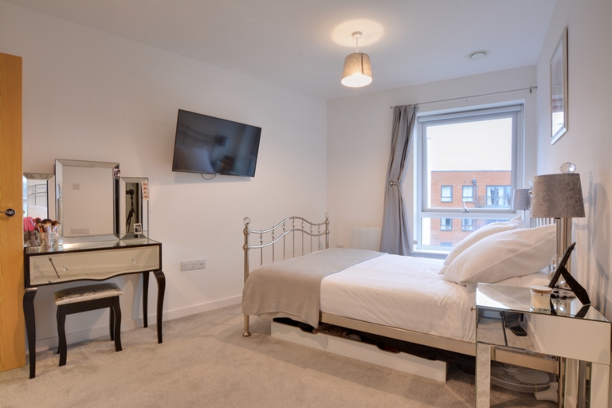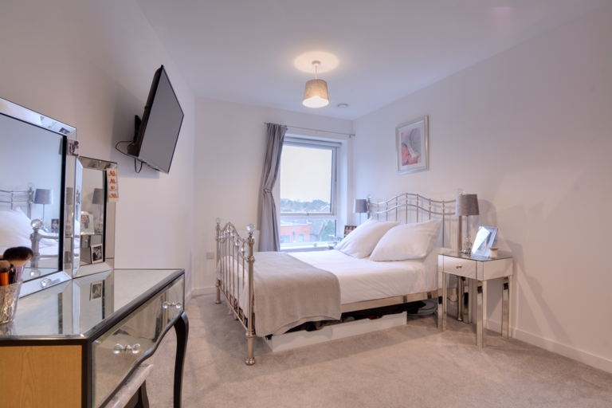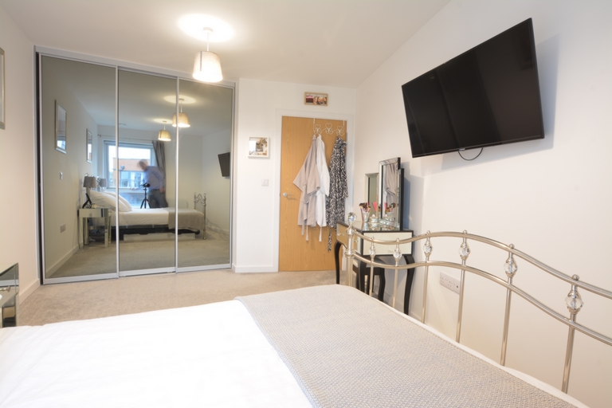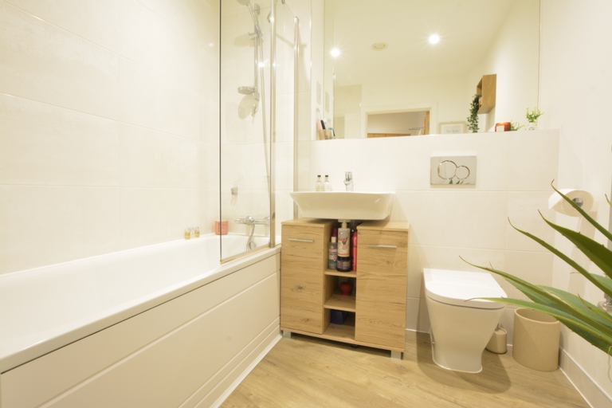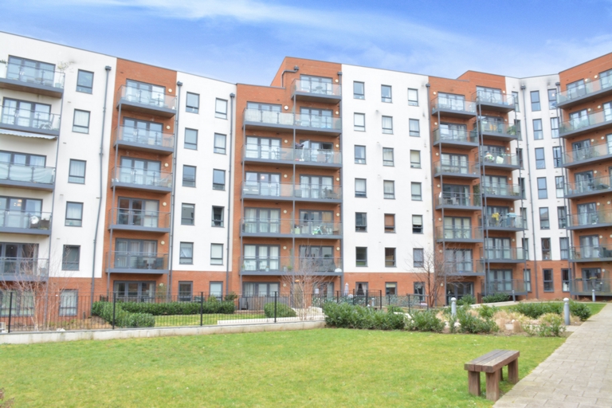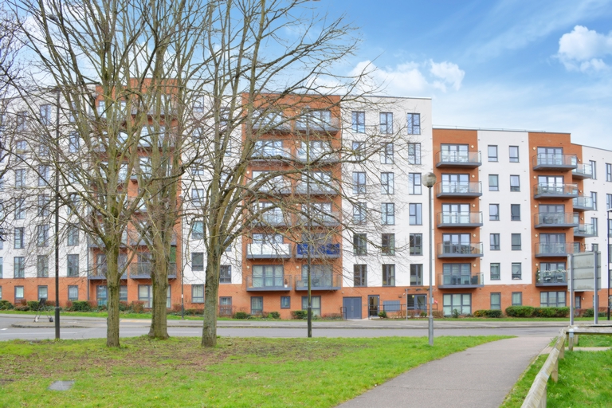
Apex Apartments, West Green Drive, RH11 - £220,000
Offered with no onward chain and located in a Prime Central Location just on the outskirts of Crawley Town Centre is this spacious and modern one double bedroom apartment. This apartment offers excellent open plan living accommodation with the added benefit of a super king-sized bedroom and parking.
This spacious and modern super king size one-bedroom apartment was built by Crest Nicholson to a high standard. Conveniently located just a short walk from Crawley town centre, mainline train station, bus routes and excellent commuting links to the M23 & M25. In brief the property comprises of an entrance hall offering storage space and a secure intercom entry system, a generously sized open plan living area with private balcony, fitted kitchen with integrated appliances, super king size bedroom with built in wardrobes, with contemporary bathroom and private parking. Internal viewing is highly recommended to appreciate all that this property has to offer.
A security entrance phone front door enters the ground floor communal entrance hall, with stairs and lifts to all floors. On the third floor a communal landing leads you to the front door and into the apartments entrance hall. The entrance hall comprises a large double cupboard housing the water cylinder, washing machine and provides further storage, a wall mounted intercom entry system and wall mounted electric radiator. The entrance hall provides access to the lounge/diner, master bedroom and bathroom.
The door to the left leads you nicely through to the spacious 12' 3" x 23' 7" open plan lounge/diner/kitchen which is filled with plenty of natural light from the double-glazed windows and double-glazed French doors. The open plan kitchen provides a generous range of base and eye level units with work surface surround. This superb kitchen is fully fitted with the following appliances. Fridge/freezer, dishwasher, electric oven and hob with cooker hood over all. The lounge/dining area is a great entertaining space and can comfortably accommodate a range of living room furniture including sofas, as well as a set of dining table and chairs. The super king size master bedroom offers excellent floor space for free standing bedroom furniture with the added benefit of a triple built in wardrobe and views over the communal garden. The modern bathroom is fitted with a white three-piece suite which benefits from a shower and glazed shower screen over the bath, wash hand basin and low level w/c, set against part tiled walls.
To the outside, the double doors from the lounge/diner/kitchen provide direct access onto the rear southern aspect private balcony which enjoys views over the communal gardens. A secure allocated underground parking space is located below the building and is access via stairs or lift. The property also benefits from landscaped communal gardens and bike storage area.
Lease 245 Years Remaining
EPC Rating B
...Read Less
