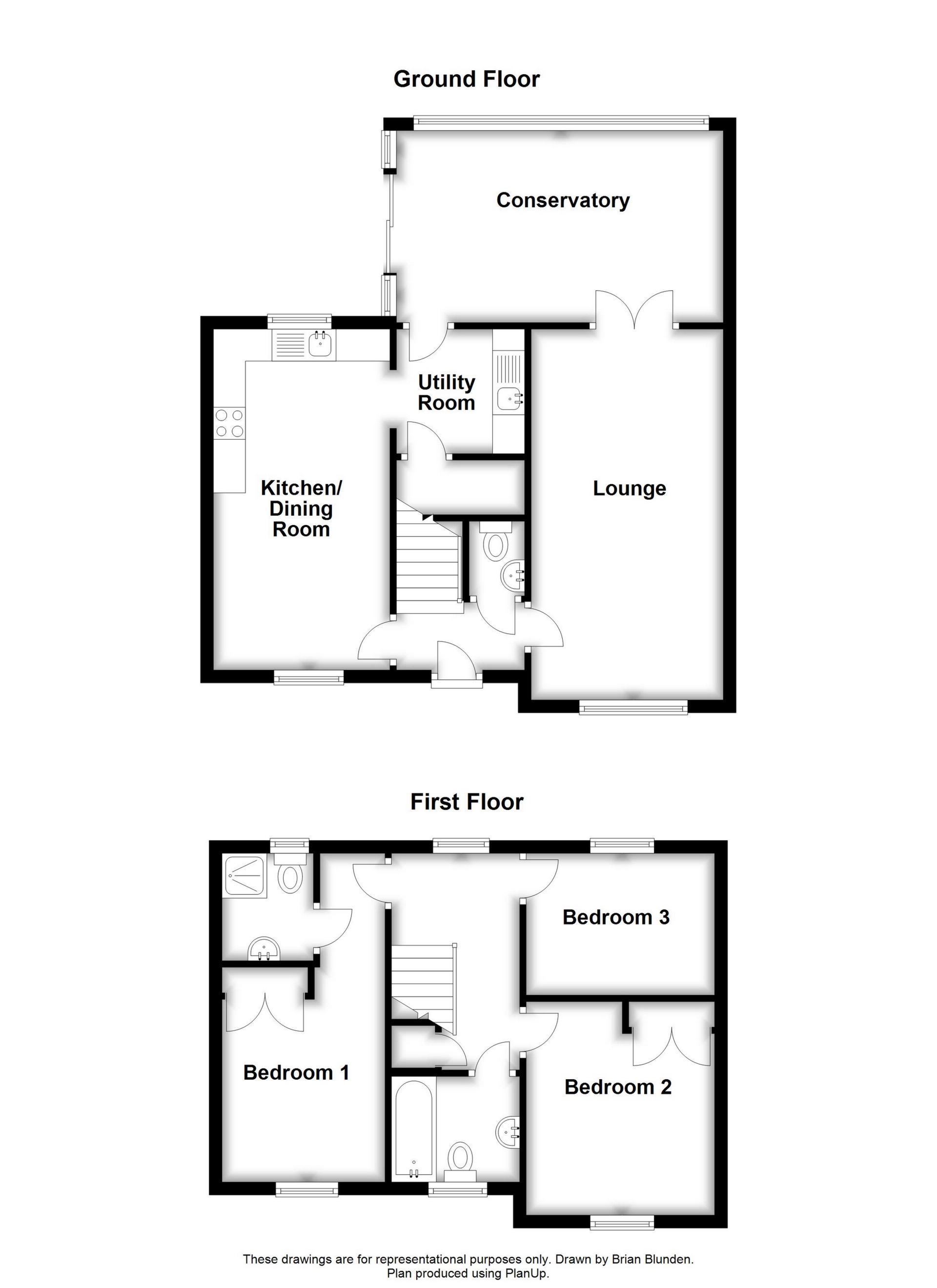
Spring Close, Southgate, Crawley, RH11
Let Agreed - Guide Price £2,200 pcm Tenancy Info
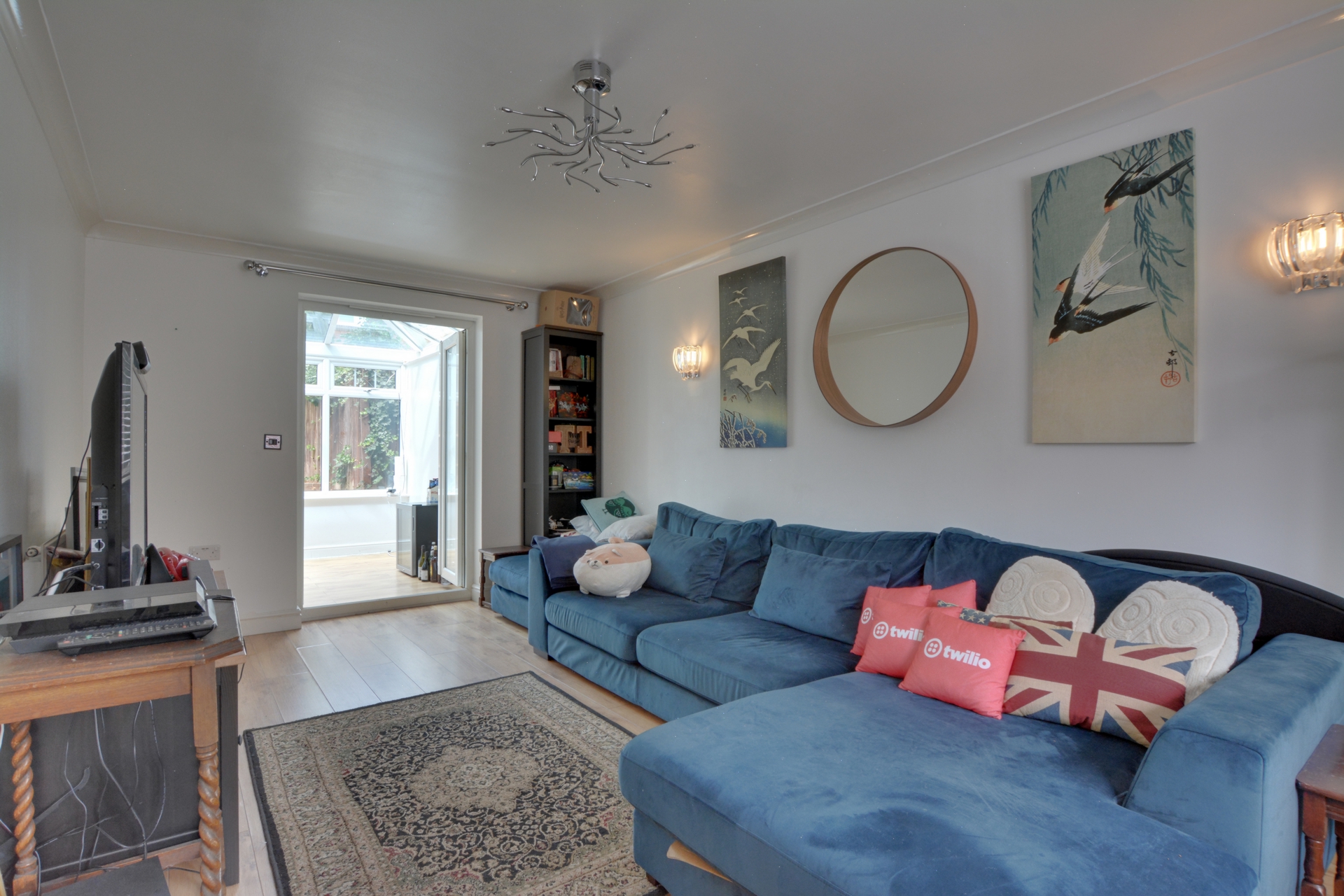
3 Bedrooms, 2 Receptions, 2 Bathrooms, Detached
Located within a quiet cul-de-sac on the edge of Crawley Town Centre is this three double bedroom detached house. Offering spacious accommodation with the added benefit of a 16'0"x 9'5" conservatory. Outside offers a private rear garden & car port for two cars.
This substantial and superbly presented three double bedroom two bathroom detached family home is located within Southgate with excellent access to Crawley train station, Gatwick Airport, M23 north and south bound, several excellent schools and a range of local amenities. The property has been upgraded and well maintained over the years. This family house makes a great purchase for someone who's looking for light and bright ground floor accommodation with a private garden and parking needing to be close to multiple transport links, whilst being in a much sought after and convenient location.
On entering the property you walk immediately into the spacious entrance hall which provides access to the downstairs cloakroom, kitchen/diner, lounge and stairs to first floor. A door to the left enters the stunning 17'0"x 8'5" kitchen/diner. The kitchen has been recently re-fitted with stylish white base and eye level units with work surface surround which extends into a breakfast bar area with stools. There are some integrated appliances which include the oven, hob and dishwasher. Within the dining area space is provided for a six seater table and chairs with a front aspect window which allow plenty of natural light to filter through. An open arch leads nicely through to the utility room which is fitted with integrated appliances, base and eye level units and work surface with door into the conservatory. Relaxing in the generous lounge is made easy with ample space for free standing sofas and furniture. Direct access into the conservatory is through double opening French doors. The conservatory is an excellent addition and adds a huge amount of flexible space which could be used for the children as a play room or as an additional room where the family can enjoy a family meal or entertain friends.
From the first floor landing you can access all bedroom and family bathroom. The master bedroom suite can comfortably hold a king size bed and benefits from double built in wardrobes and an en-suite shower room. Bedroom two is located to front of the property which can comfortably hold a king-size bed and benefits from a double wardrobe. Bedroom three is located to the rear of the property can comfortably hold a double bed with floor space for free standing furniture. The family bathroom comprises of a three piece suite set against part tiled walls and flooring with window.
To the outside front there is a small front garden and pathway to the front door. Set to the side of the property is the car barn which provides parking for two cars. The rear garden offers all year round use with a good level of privacy and seclusion.
Available 20th September
Available

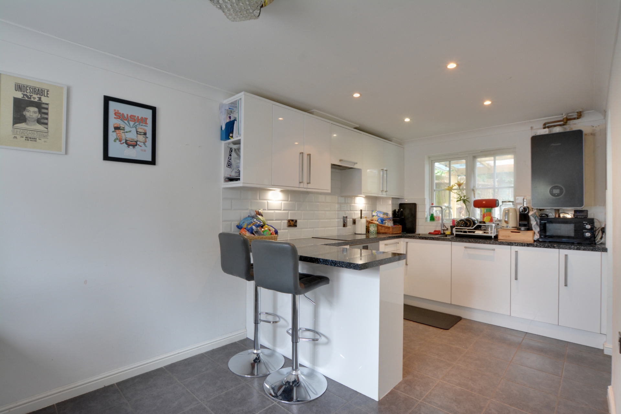
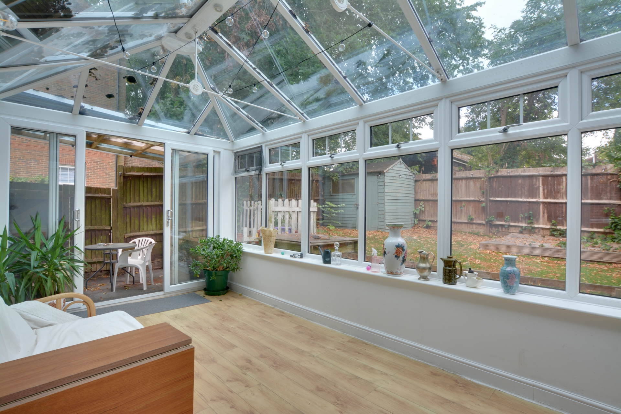
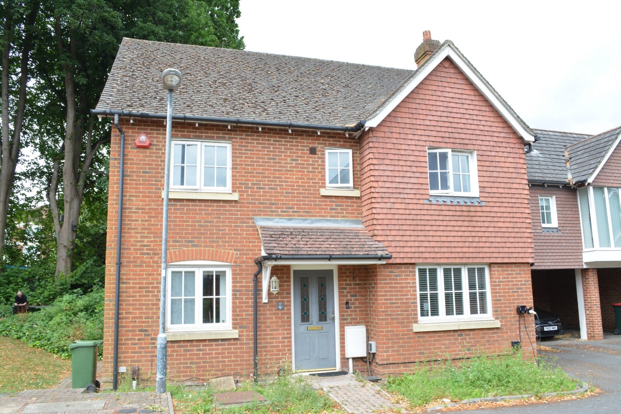
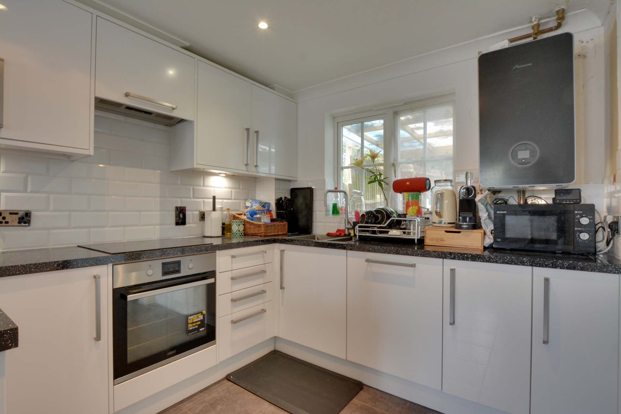
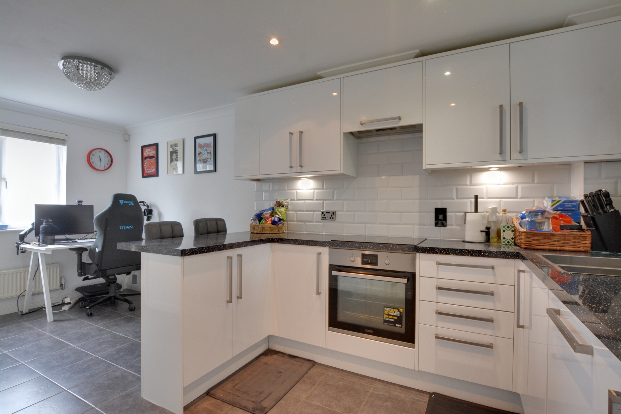
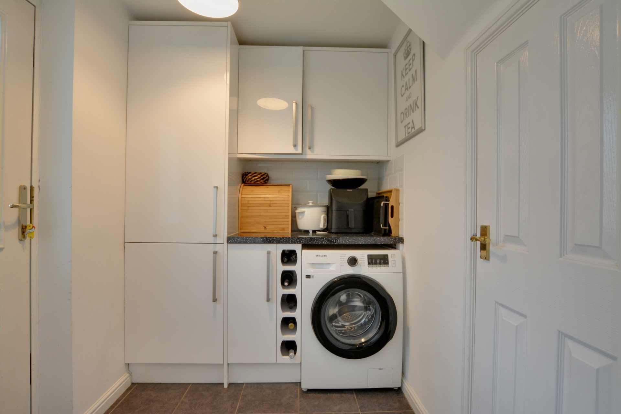
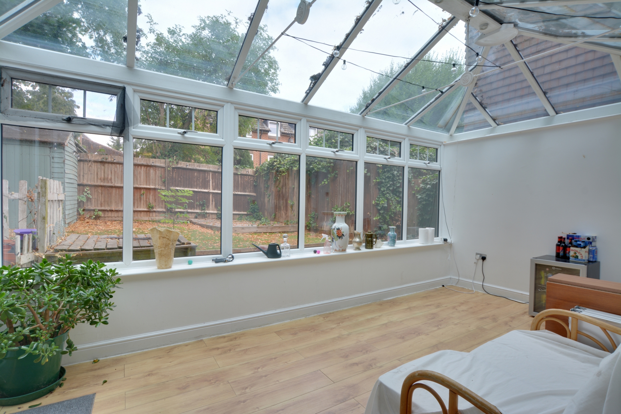
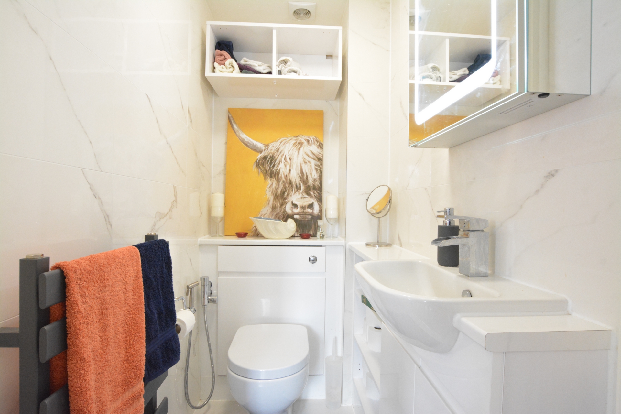
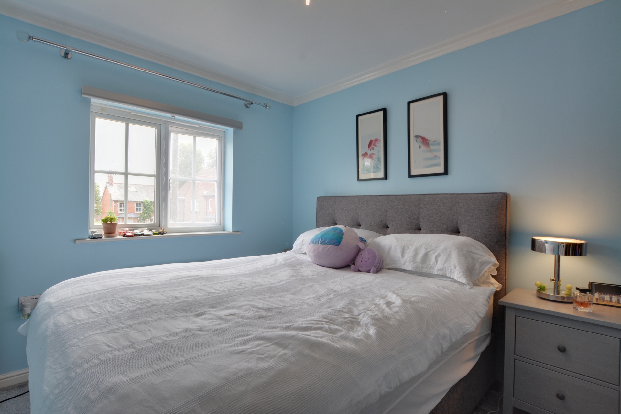
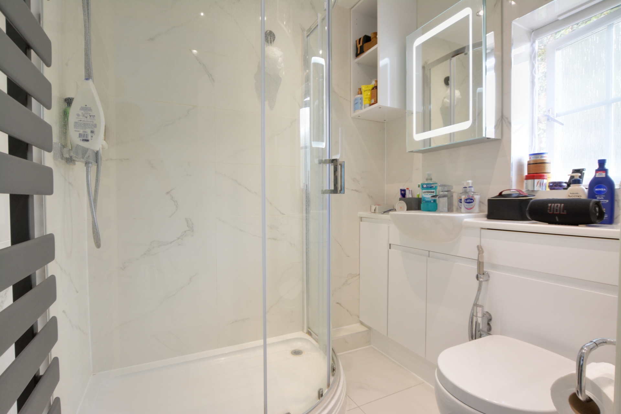
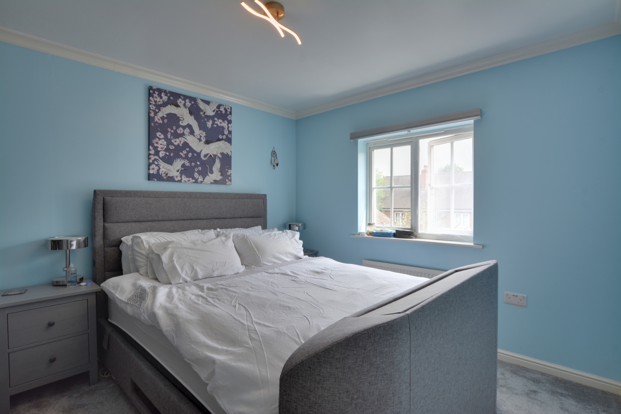
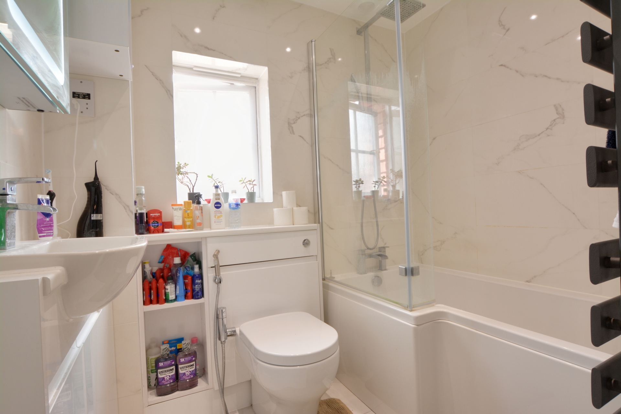
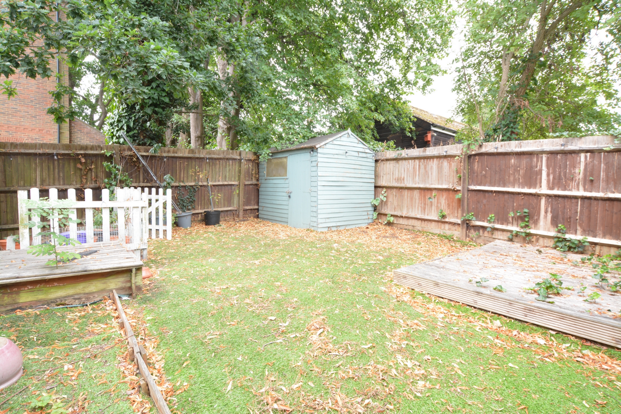
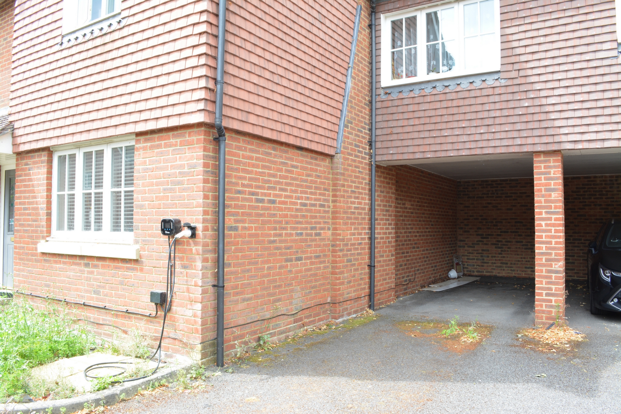
Ground Floor | ||||
| Entrance Hall | | |||
| Downstairs W/C | | |||
| Kitchen/Diner | 17'0" x 8'5" (5.18m x 2.57m) | |||
| Utility Room | | |||
| Lounge | 18'7" x 9'8" (5.66m x 2.95m) | |||
| Conservatory | 16'0" x 9'5" (4.88m x 2.87m) | |||
First Floor | ||||
| Master Bedroom | 17'0" x 8'5" (5.18m x 2.57m) | |||
| Bedroom Two | 11'1" x 9'8" (3.38m x 2.95m) | |||
| Bedroom Three | 9'8" x 7'2" (2.95m x 2.18m) | |||
| Family Bathroom | | |||
| Outside | | |||
| Front Garden | | |||
| Car Barn Two Cars | | |||
| Rear Garden | |
First Floor
55 Gatwick Road
Crawley
RH10 9RD
