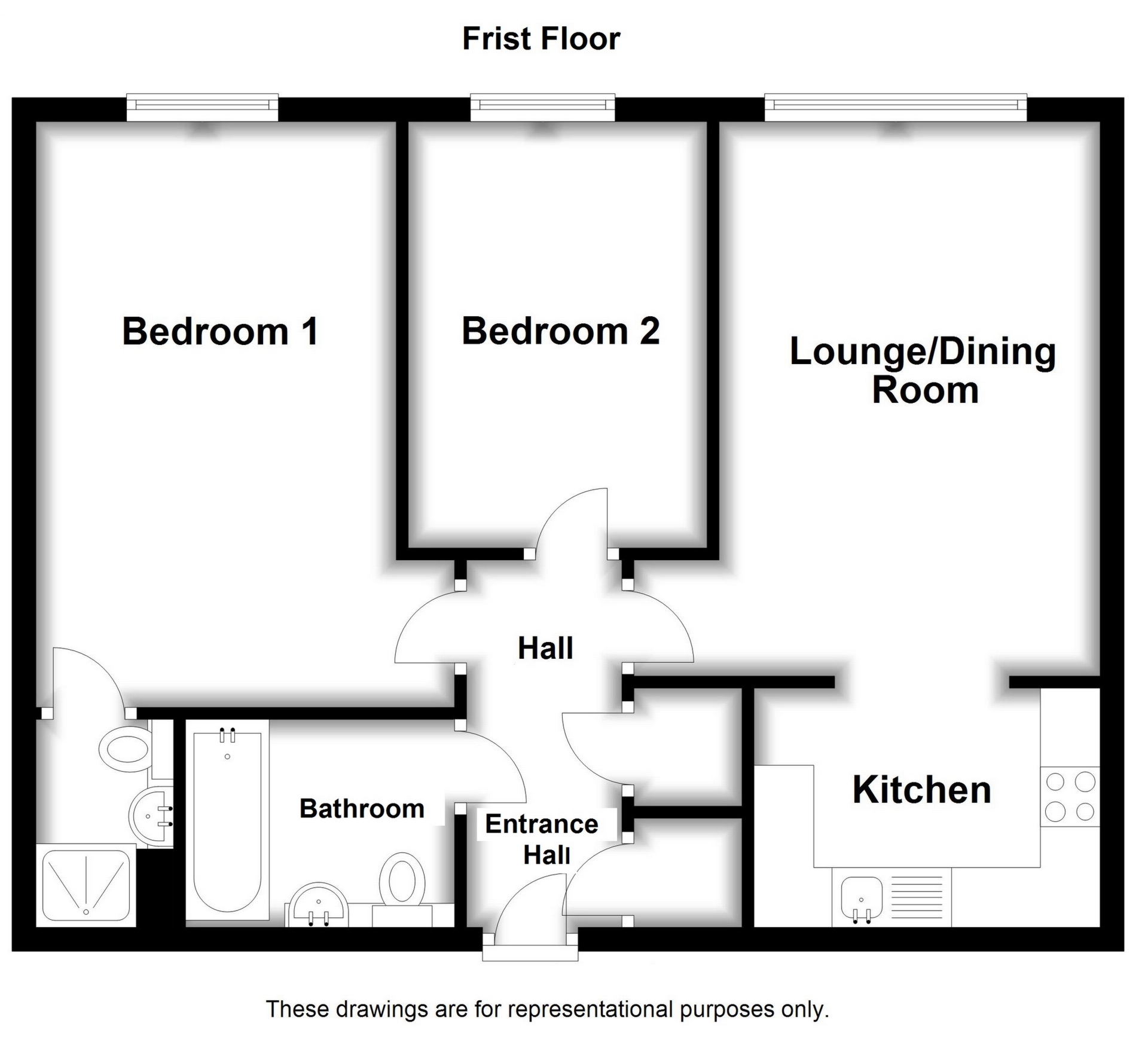
Howlands Court, Commonwealth Drive, Three Bridges, Crawley, RH10
Let Agreed - Guide Price £1,450 pcm Tenancy Info
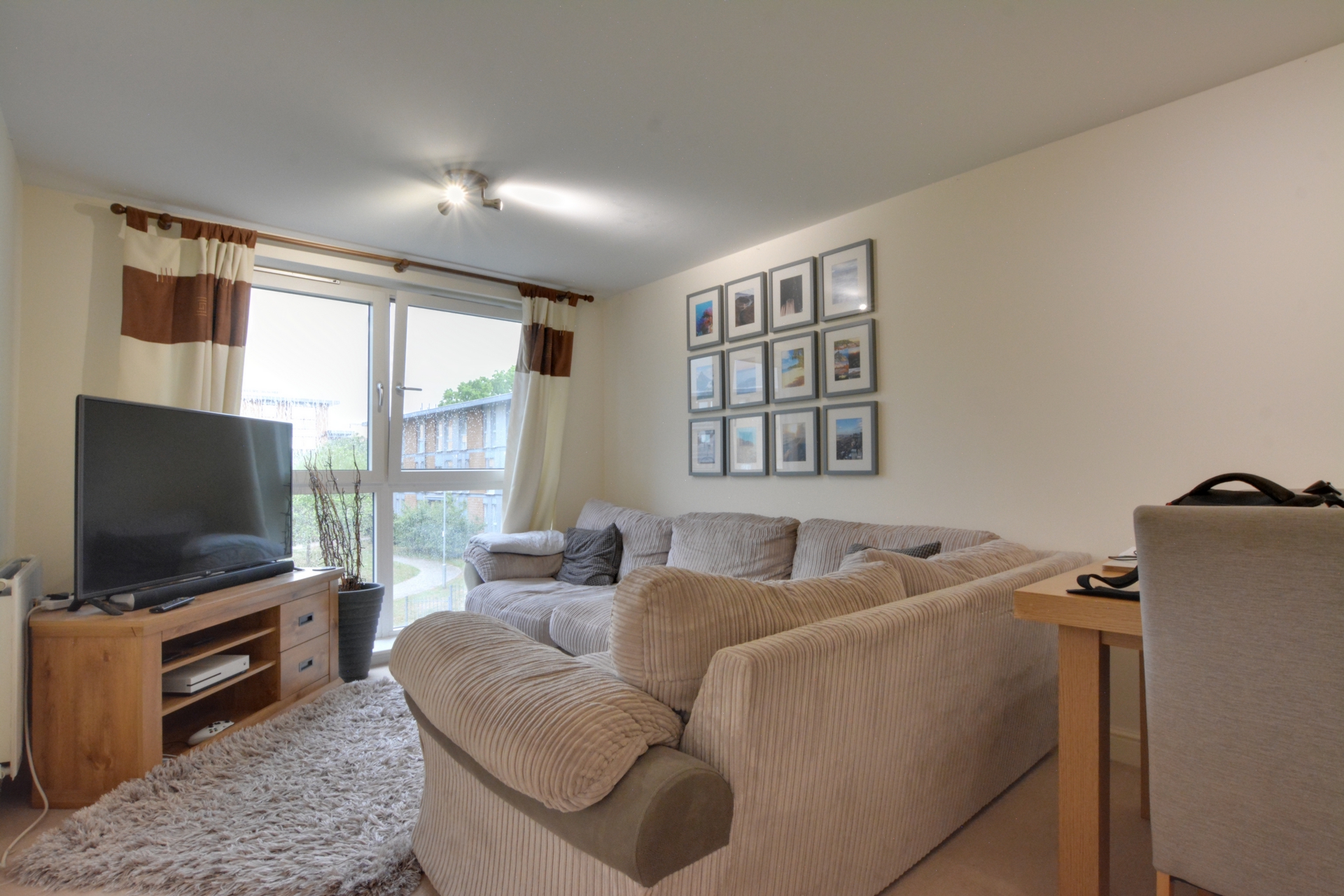
2 Bedrooms, 1 Reception, 2 Bathrooms, Apartment, Unfurnished
This sought after spacious two double bedroom first floor apartment, which is perfectly located for ease of access to crawley and three bridges train station, as well as crawley town centre and amenities.
On entering the property you walk immediately into the communal entrance hall. Within the communal entrance hall stairs raise to the first floor bringing you immediately to the front of the apartment. There is also a lift which access all floors including the underground parking area. Once inside the property you walk immediately into the spacious entrance hall which provides access to all rooms and has a generous storage cupboard which houses the hot water meter and a separate cupboard houses the hot water cylinder. To the right of the entrance hall a door opens into the open plan lounge/dining room, it has full length windows overlooking the communal gardens and offers a great relaxation space with ample room for a small dining table and further lounge furniture. The kitchen is open plan to the sitting/dining room and benefits from a generous range of cupboards and units with washine machine and fridge freezer, there is a fitted oven with an electric hob and cooker hood.
The Master bedroom is a great asset to the property with ample space for a King size bed with space for additional furniture. Accessed from the Master bedroom is the en-suite shower room with a shower cubicle, WC and sink. The second bedroom is a also a double room, with space for a range of bedroom furniture. Both bedrooms enjoy views out over the communal gardens. The bathroom has been very well maintained and is fitted with a white suite incorporating a shower over the bath, heated towel rail and generous floor space.
The property benefits from one private underground parking space as well has having the added parking permit for one space out front and a visitor permit. Set within the apartment blocks are communal gardens which are available for all residents and offer well-kept areas to enjoy. Within the development there is a national chain convenience store, dentist and barbers, yet Crawley town centre is close by.
EPC Rating TBC
Available

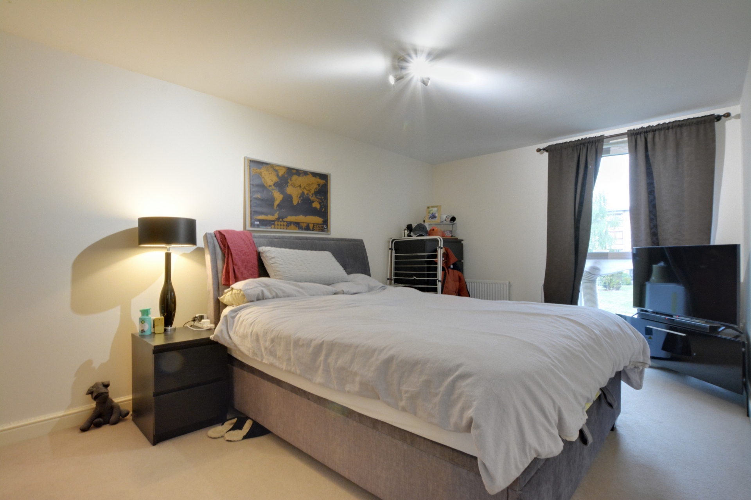
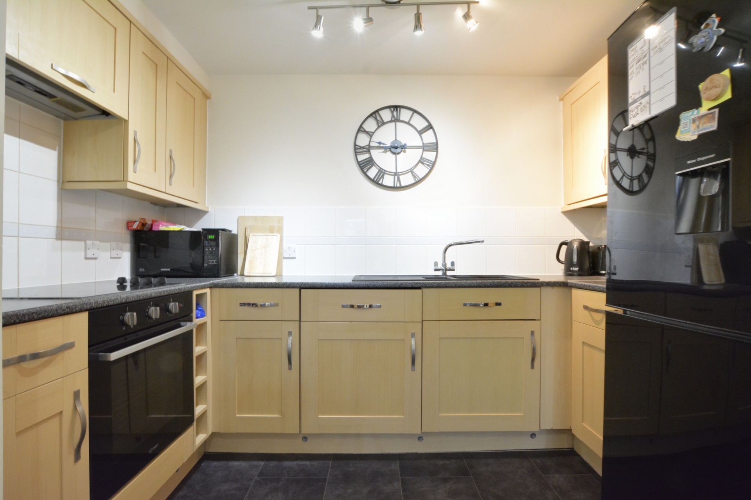
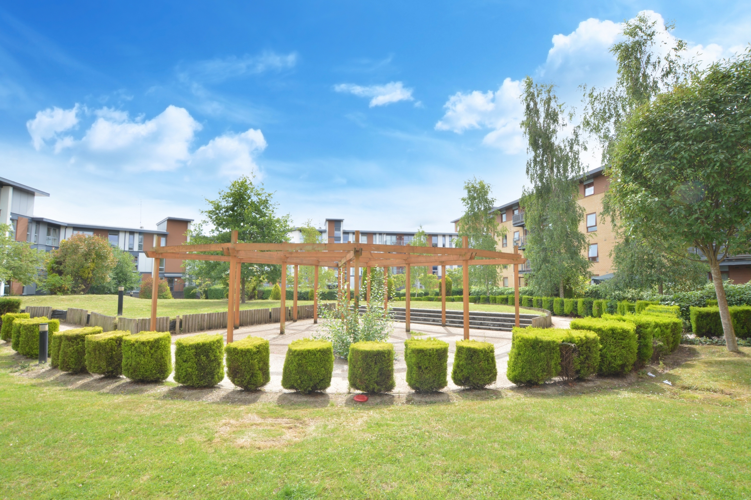
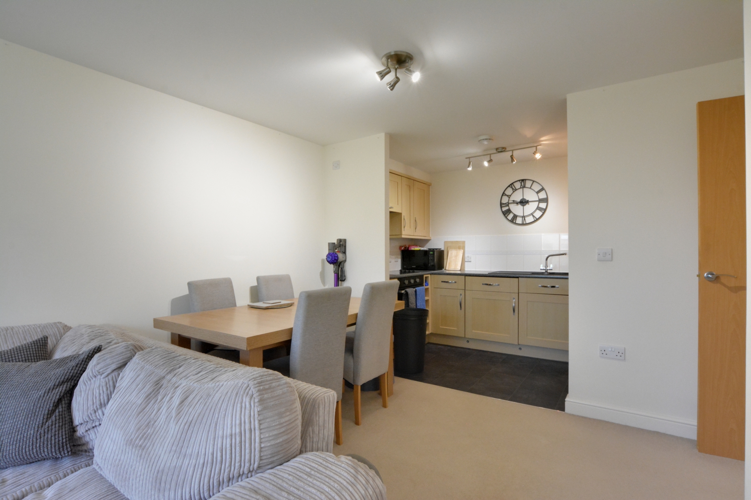
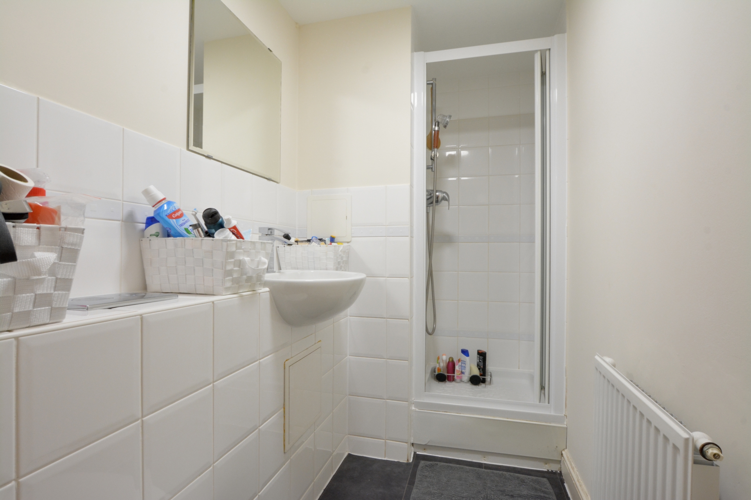
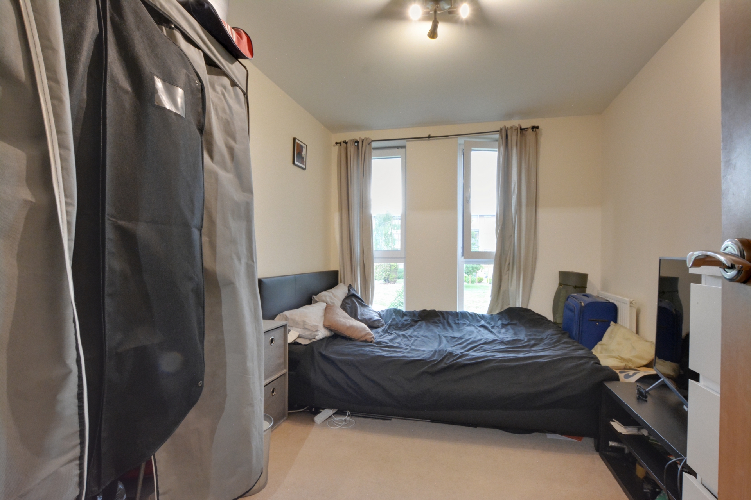
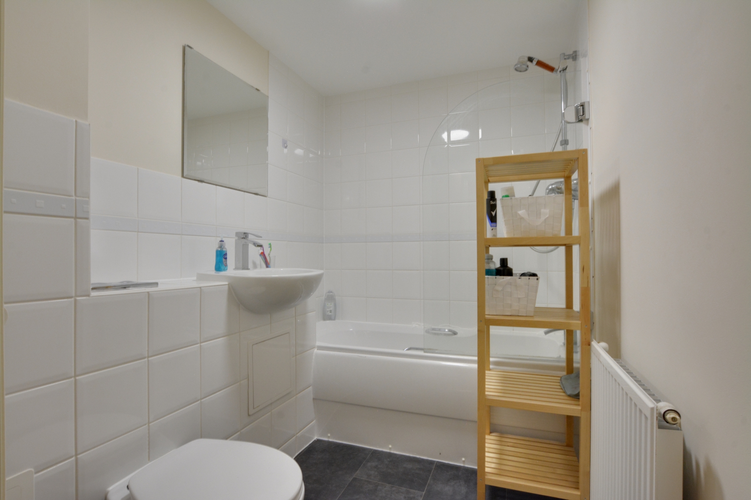
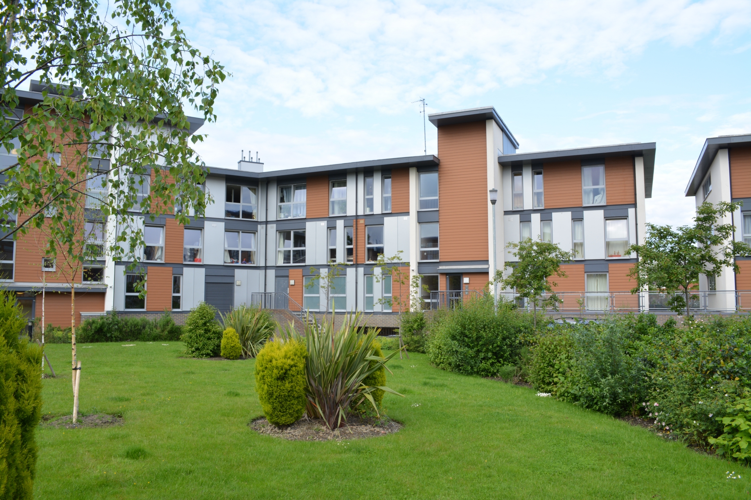
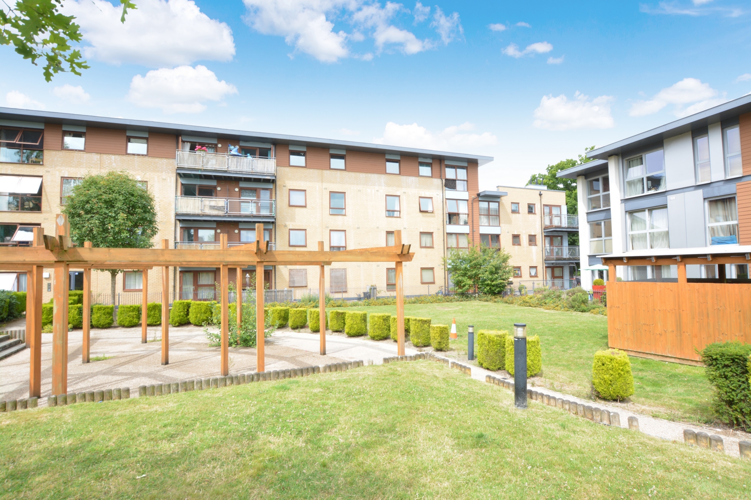
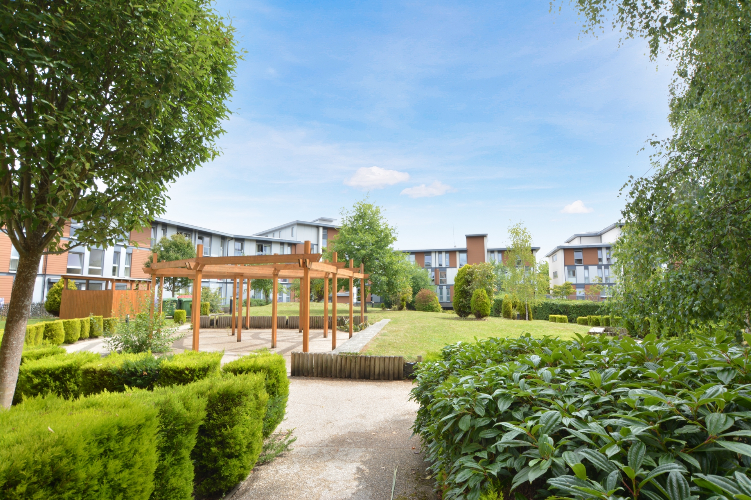
First Floor | ||||
| Entrance Hall | | |||
| Lounge/Diner | 16'2" x 12'8" (4.93m x 3.86m) | |||
| Kitchen | 9'9" x 5'11" (2.97m x 1.80m) | |||
| Bedroom One | 16'6" x 11'11" (5.03m x 3.63m) | |||
| Ensuite | | |||
| Bedroom Two | 11'8" x 8'2" (3.56m x 2.49m) | |||
| Bathroom | | |||
| Outside | | |||
| Communal Gardens | | |||
| Underground Parking | |
First Floor
55 Gatwick Road
Crawley
RH10 9RD
