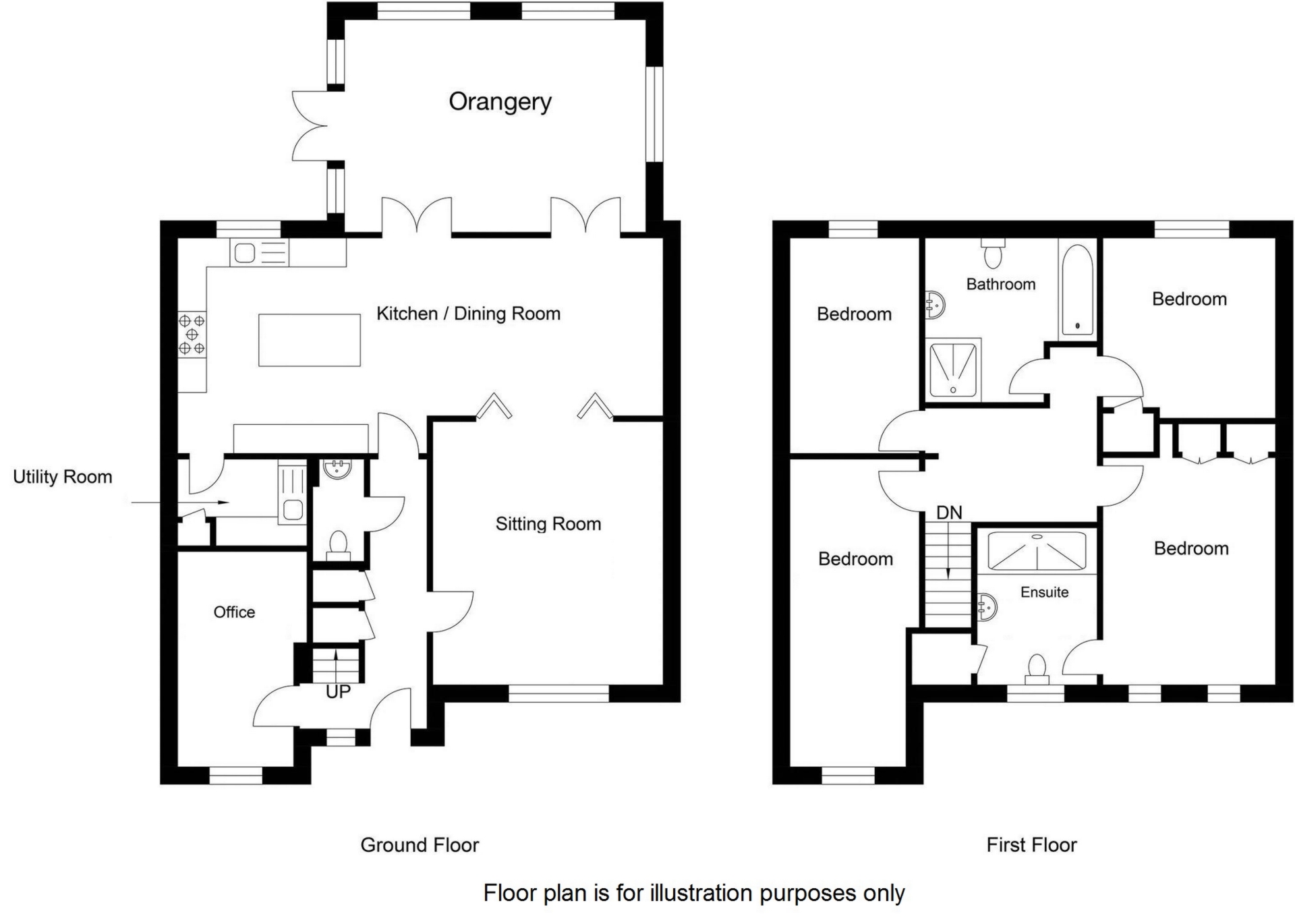
Chepstow Close, Pound Hill, Crawley, RH10
Let Agreed - £2,600 pcm Tenancy Info
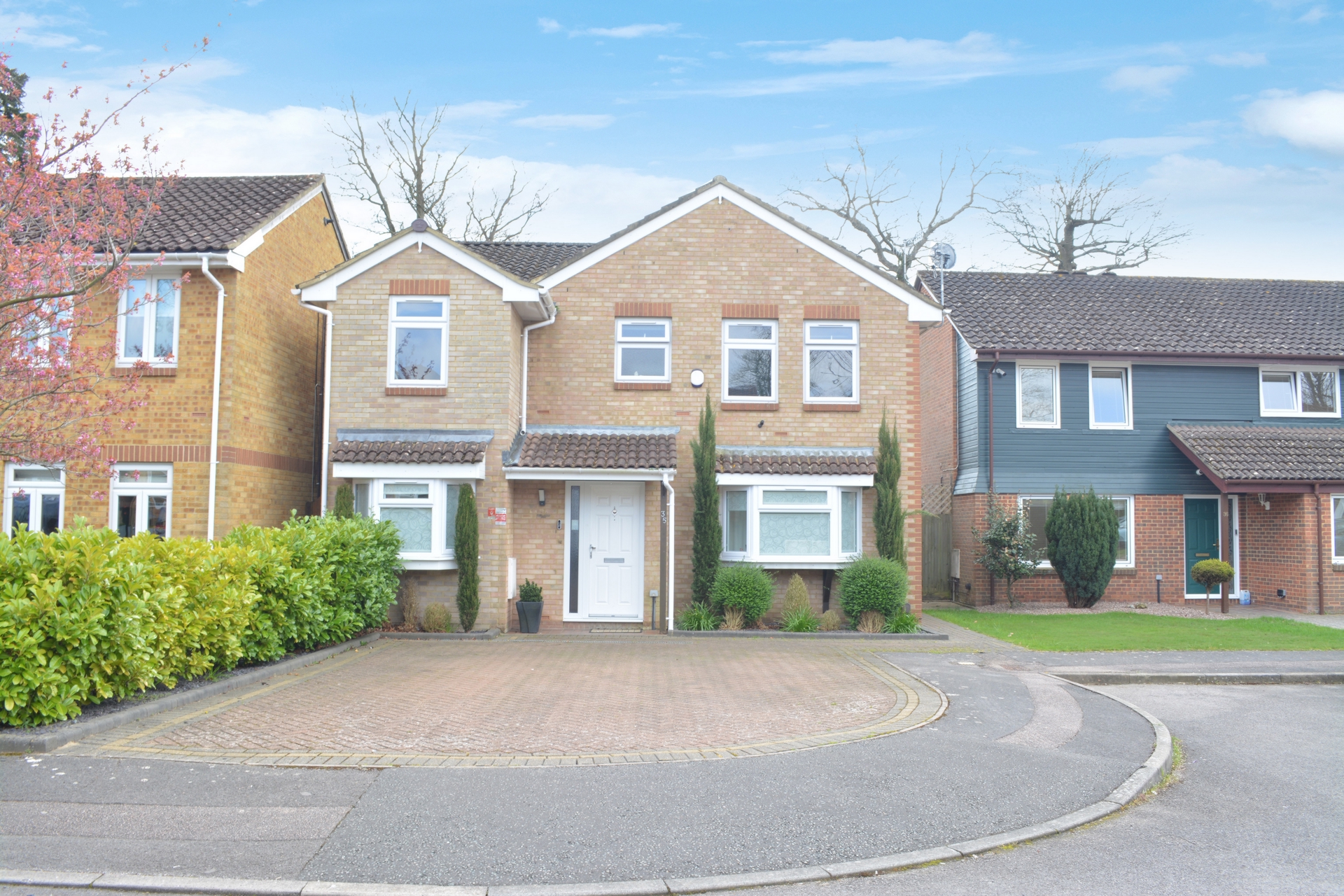
4 Bedrooms, 3 Receptions, 2 Bathrooms, Detached, Unfurnished
A stunning and extended family home offering four/five bedrooms with three/four receptions rooms. Situated in the popular residential area of Pound Hill with nearby walks down the Worth Way and Three Bridges Station is only 0.9 Miles away. Available Mid July
On entering the property, you step into the entrance hall which gives access to all ground floor accommodation and stairs that lead to the first floor landing. Immediately to your left is bedroom five or study, which incorporates bay window, fitted hooks for shoes & coats and a wardrobe. Further down the hallway to your left is the lounge, this is a great space to relax with the family and is bathed in light from the large bay window that over looks the front. Sliding bi-fold doors at one end open onto the dining area which can comfortably hold a 6-8 seater table. The dining area is open plan to the fitted kitchen and gives access to the conservatory. The fitted kitchen is a great feature of this house with its central island and integrated appliances, inc fridge/freezer, double oven, dishwasher and induction 5 ring hob. To one end a door leads to a utility room with further storage cupboard and washing machine and tumble dryer. The conservatory is a great space for all the family and can be used for many uses. Currently its used as a children's playroom. To complete the ground floor accommodation there is a w/c with fitted low level toilet and wash hand basin.
Moving upstairs there is a spacious landing, giving access to all bedrooms and family bathroom. The master bedroom located at the front of the property can comfortably hold a king size bed and has a range of fitted wardrobes. A door leads through to the refitted ensuite with a double shower cubicle, wash hand basin and low level wc. Bedroom two which overlooks the rear is a double room with built in single wardrobe. Bedroom three is also located at the rear and can hold a single bed and a generous range of free standing furniture. Bedroom four located at the front can hold a single bed and had a range of fitted wardrobes. The refitted family bathroom now consists of a double shower cubicle, bath, wash hand basin and low level w/c.
Outside the property offers a good level of parking to the front, with a single gate to the side giving access through to the rear garden. There is a small patio area with room for garden furniture, with outside tap and power points. The rest of the garden is laid to lawn with trees and shrubs with a large shed to the rear.
Available Mid July
EPC Rating
Available

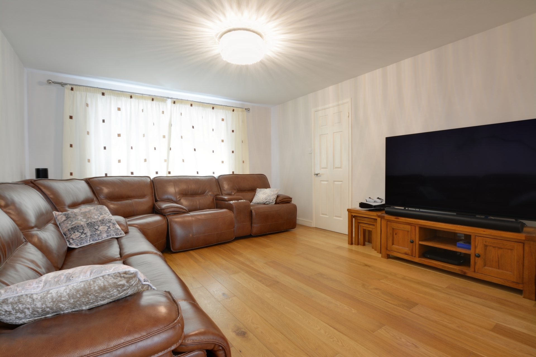
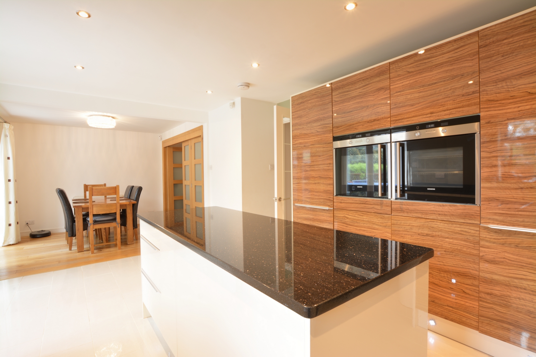
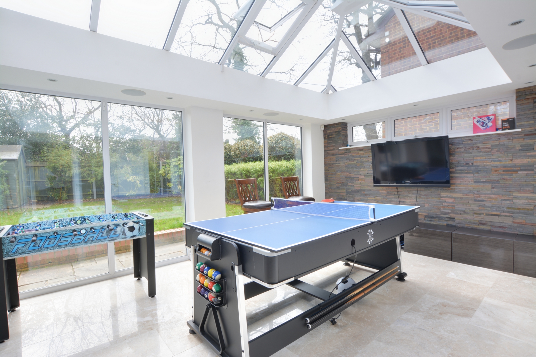
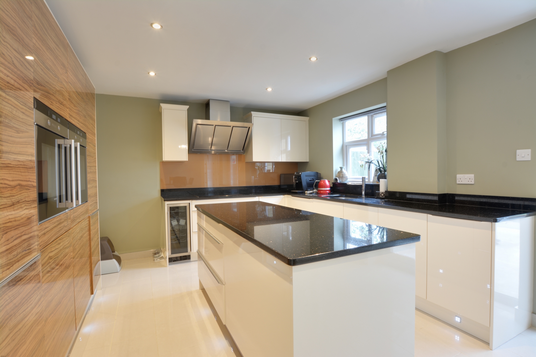
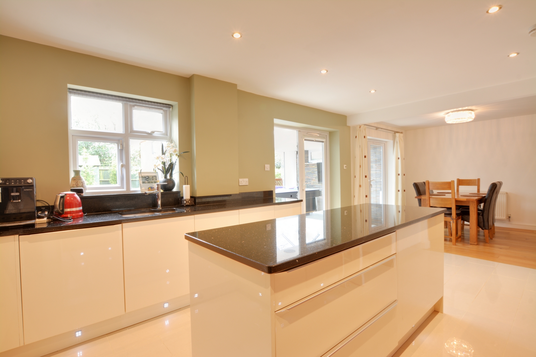
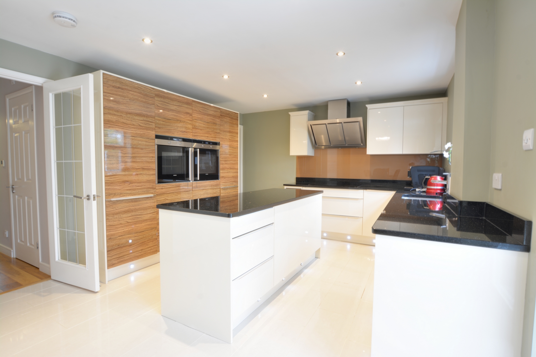
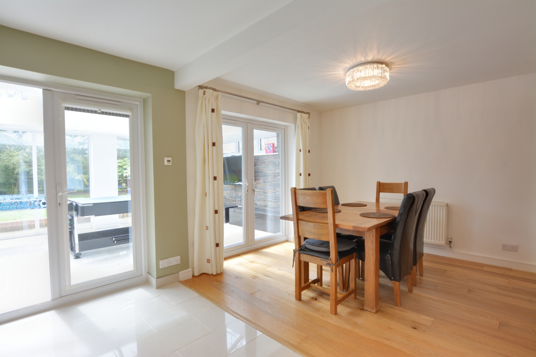
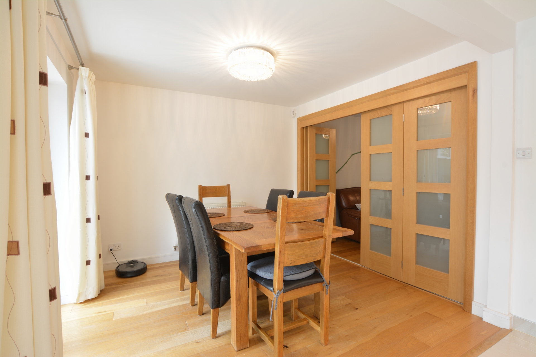
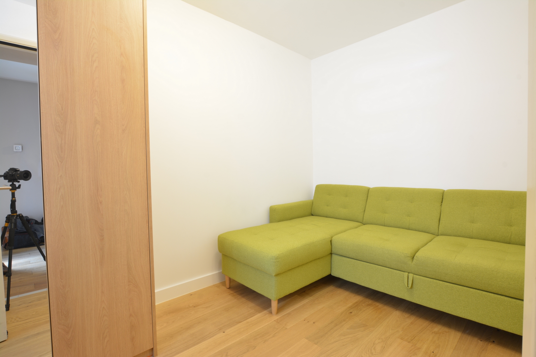
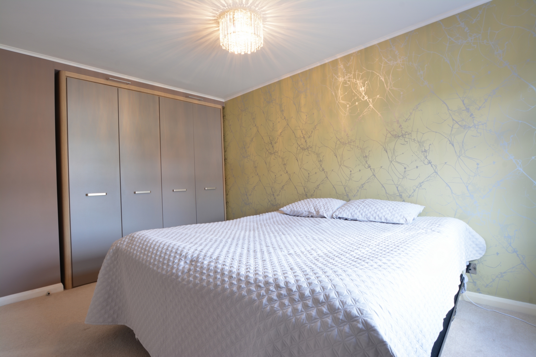
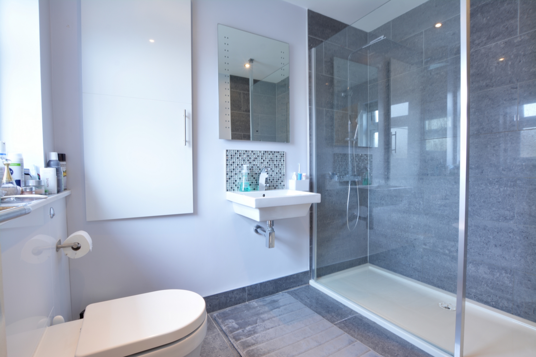
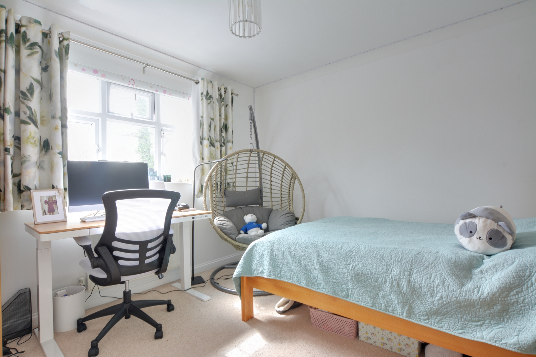
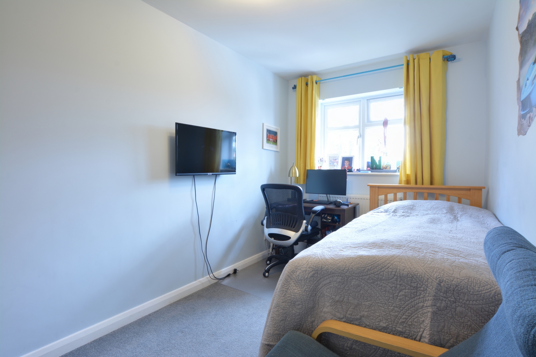
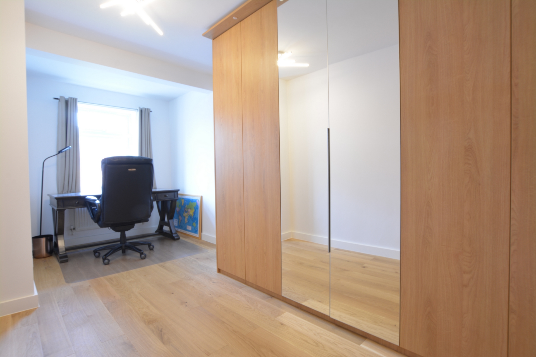
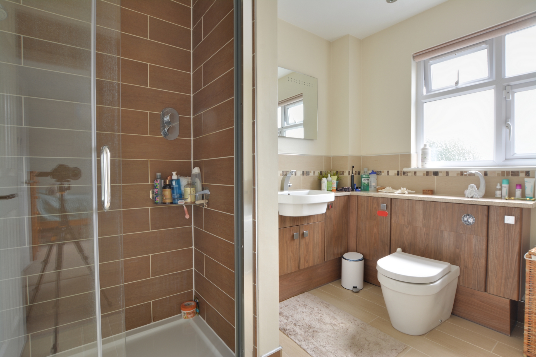
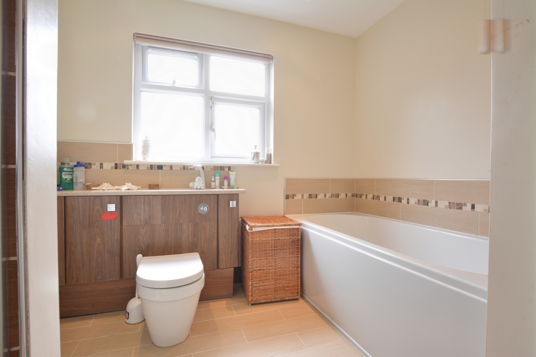
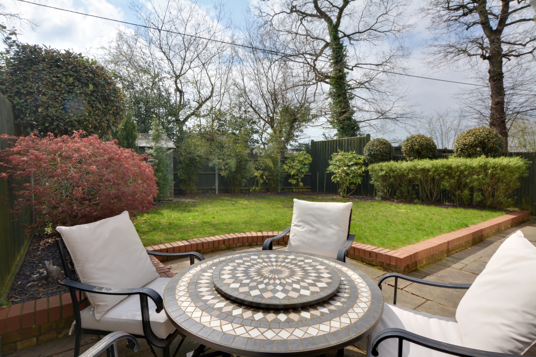
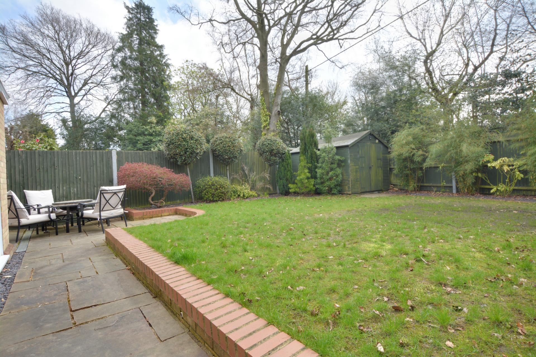
Ground Floor | ||||
| Entrance Hall | | |||
| Lounge | 13'8" x 14'9" (4.17m x 4.50m) | |||
Dining | 9'5" x 10'1" (2.87m x 3.07m) | |||
| Kitchen | 12'2" x 17'7" (3.71m x 5.36m) | |||
| Utility Room | 4'9" x 7'3" (1.45m x 2.21m) | |||
| Conservatory | 7'3" x 12'12" (2.21m x 3.96m) | |||
| Bedroom 5/Study | 7'3" x 12'12" (2.21m x 3.96m) | |||
First Floor | ||||
| Landing | | |||
| Master Bedroom | 9'8" x 12'8" (2.95m x 3.86m) | |||
| Ensuite | 5'8" x 8'7" (1.73m x 2.62m) | |||
| Bedroom Two | 9'8" x 10'4" (2.95m x 3.15m) | |||
| Bedroom Three | 7'2" x 13'1" (2.18m x 3.99m) | |||
| Bedroom Four | 7'3" max x 16'6" (2.21 m max x 5.03m) | |||
| Bathroom | 9'2" max x 9'5" max (2.79m max x 2.87m max) | |||
Outside | ||||
| Parking | | |||
| Rear Garden | |
First Floor
55 Gatwick Road
Crawley
RH10 9RD
