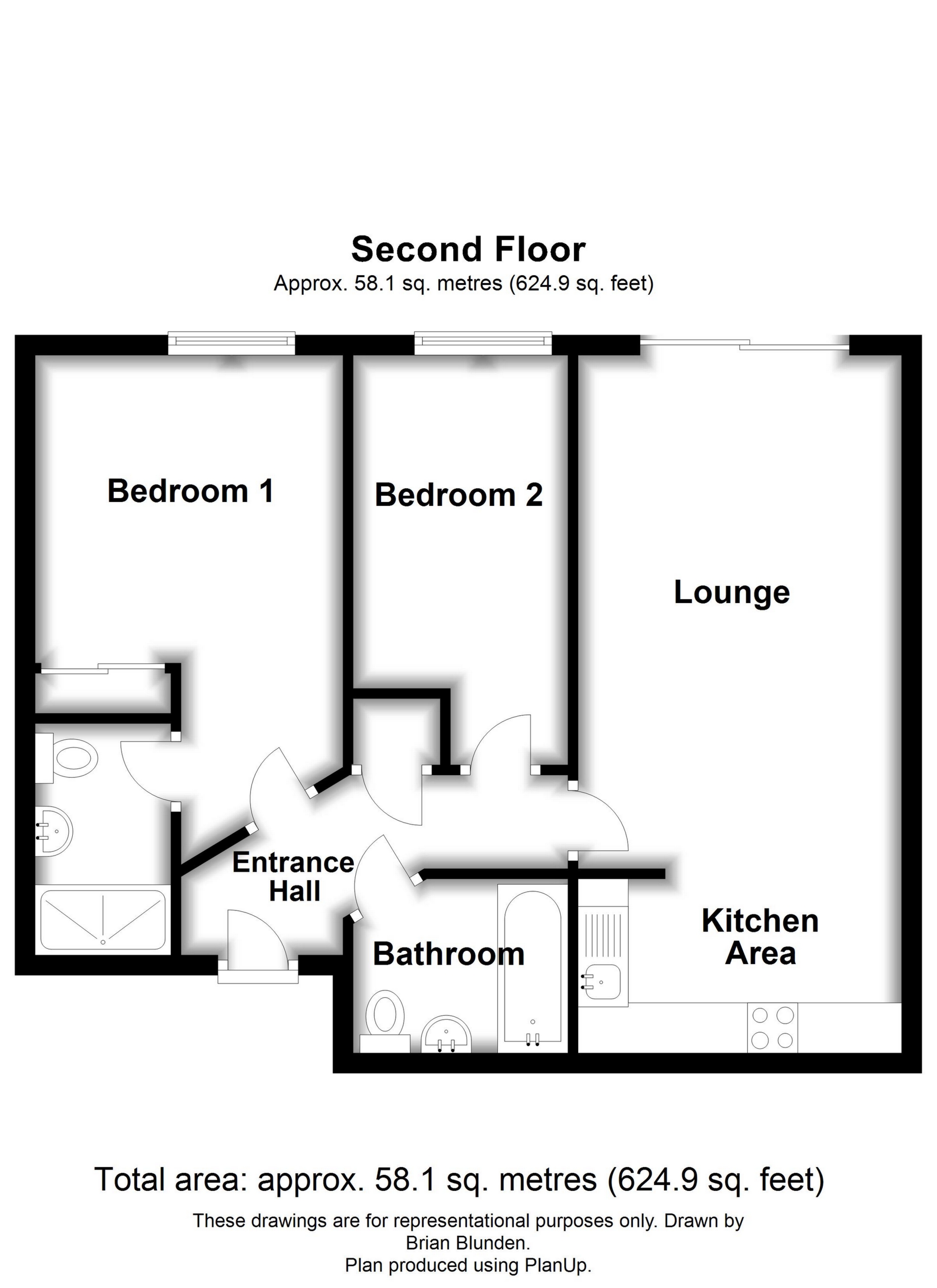
Morgan House, Trafalgar Gardens, Three Bridges, Crawley, RH10
Let Agreed - £1,400 pcm Tenancy Info
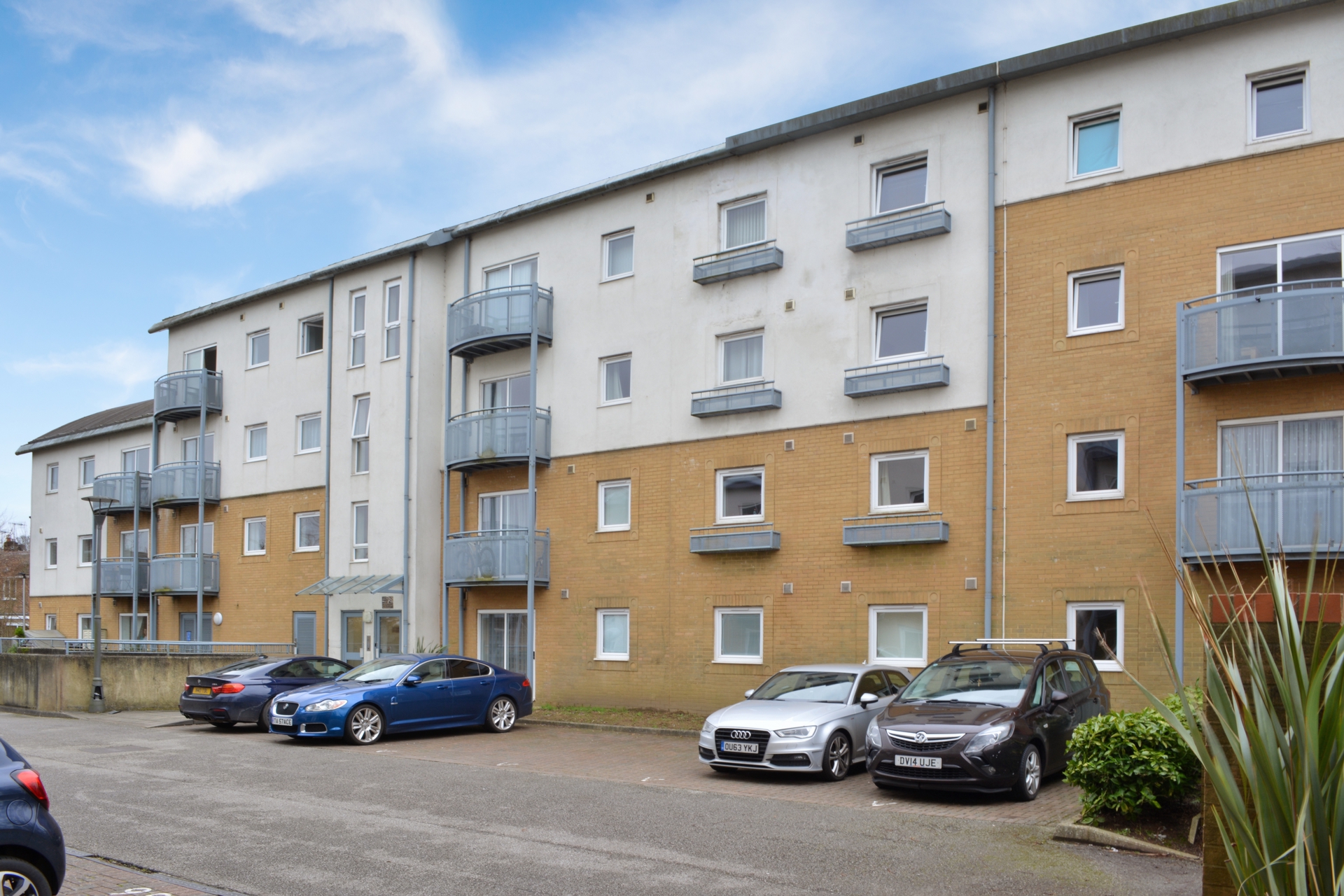
2 Bedrooms, 1 Reception, 2 Bathrooms, Apartment
A well presented and spacious second floor two double bedroom two bathroom apartment set in within a private gated development and just 0.1 miles for three bridges train station. This apartment benefits from underground parking, visitors parking and balcony. Available start of December
This substantial and well presented two double bedroom second floor apartment is located within Three Bridges with excellent access to Three Bridges train station, Gatwick Airport, M23 north and south bound, several excellent schools and a range of local amenities. The open plan lounge/diner/kitchen offers excellent living space that makes this apartment an ideal property for those needing to be close to multiple transport links, whilst being in a much sought after and convenient location. The property also features underground parking space, visitor’s spaces and a balcony.
On entering this private gated development you can park in one off the visitor’s spaces or the underground parking space. On entering the building you walk into the communal hall with stairs and lift to the second floor and communal landing to the front door. On entering the apartment you walk into the generous entrance hall with built in storage cupboards. From the entrance hall you access the open plan lounge/diner and kitchen, both bedrooms and the bathroom. A door at the end of entrance hall opens through to the spacious 16'11” open lounge / diner which is filled with natural light from the double opening doors which lead out onto the balcony. The lounge/diner is a great place to relax and offers plentiful floor space for free standing sofas and additional lounge / dining furniture. An opening leads nicely through to kitchen. The kitchen is fitted with a generous range of base and eye level units complimented with work surface surround and some built in appliances which include the oven, hob, extractor, fridge/freezer, washing machine and dishwasher.
The light and bright super king-size master bedroom suite with an en-suite shower room is just another feature this superb apartment has to offer. Within the bedroom you will find a range of triple built in wardrobes with additional floor space for bedroom furniture. Bedroom two is a decent sized double bedroom which benefits from plentiful floor space for free standing bedroom furniture. The modern bathroom is fitted with a stylish three piece white suite set against tiled walls and flooring.
To the outside the apartment benefits from an underground parking space, visitors spaces and communal gardens.
Available

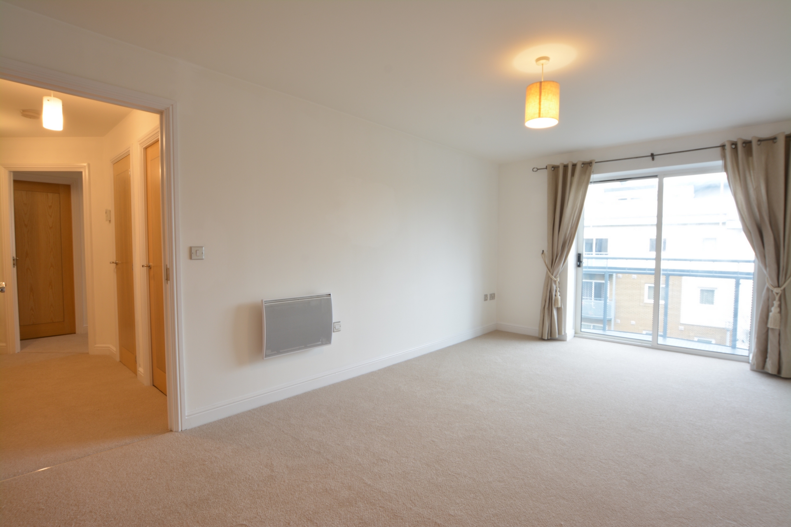
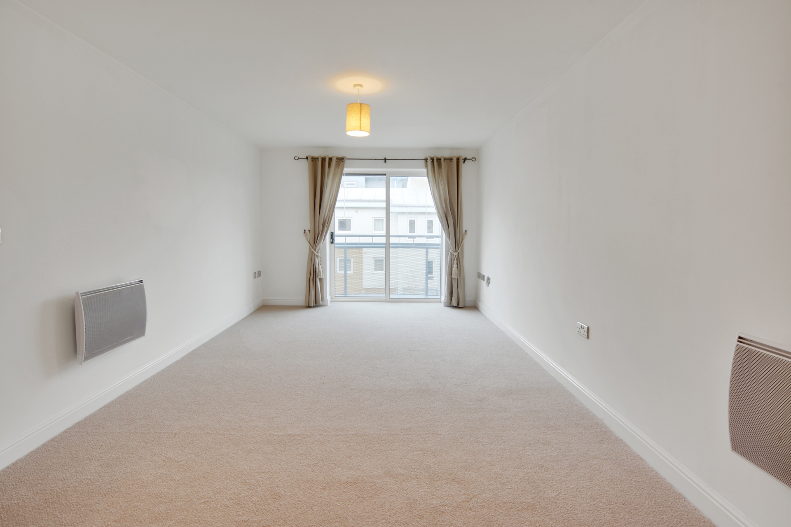
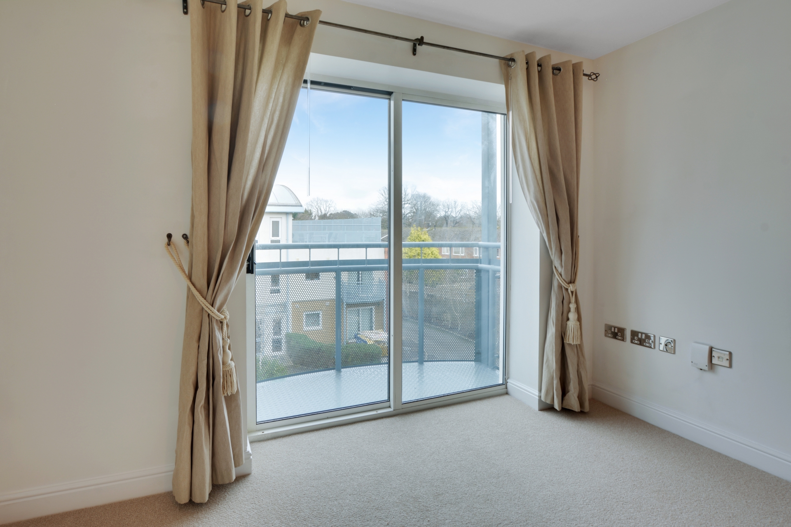
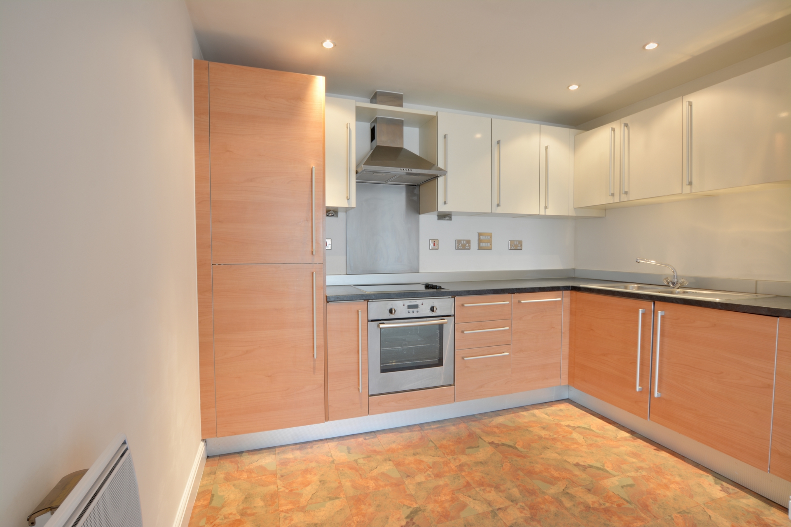
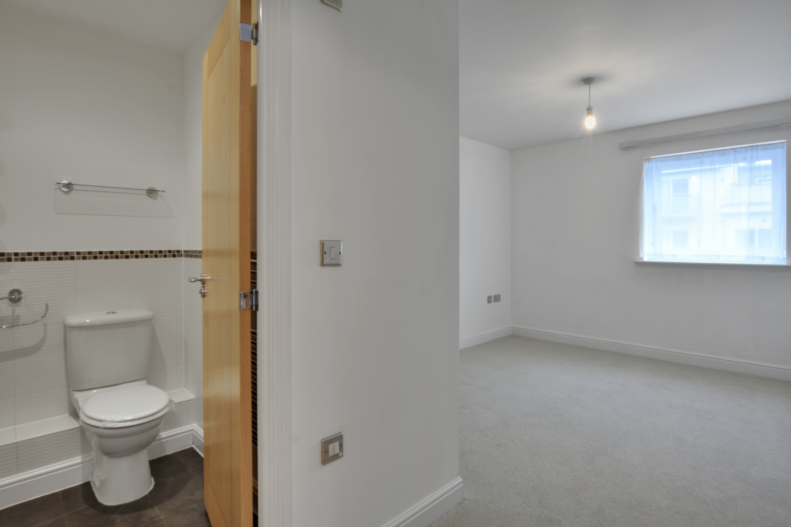
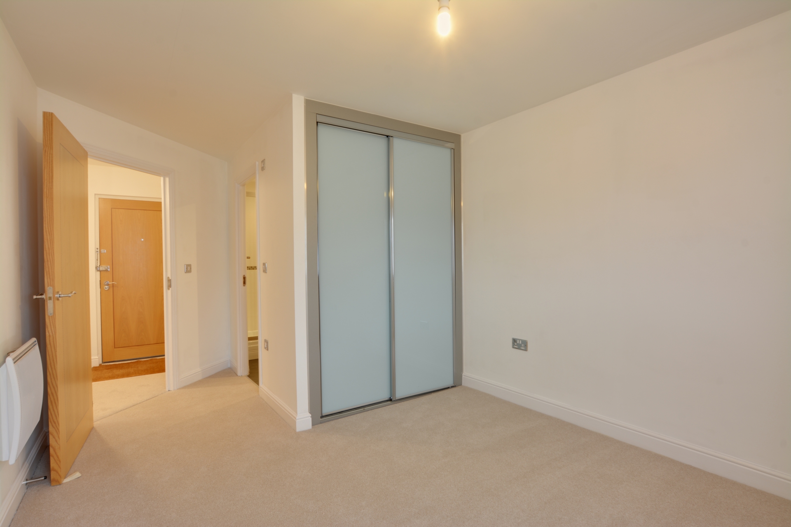
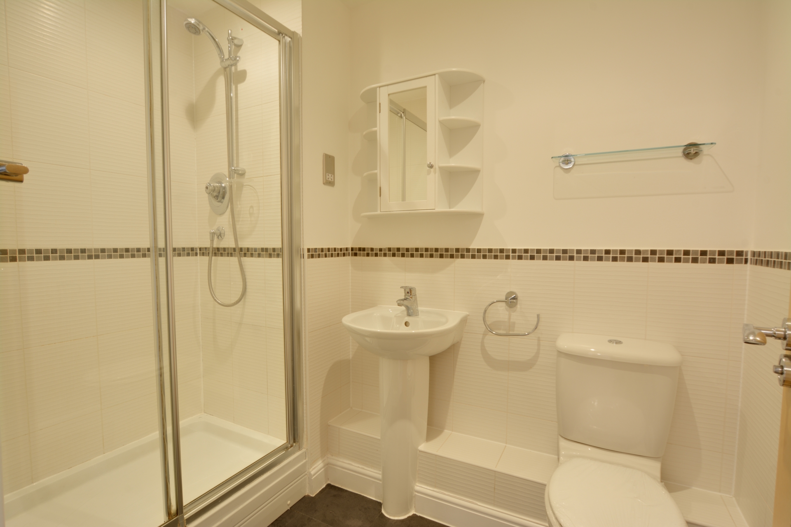
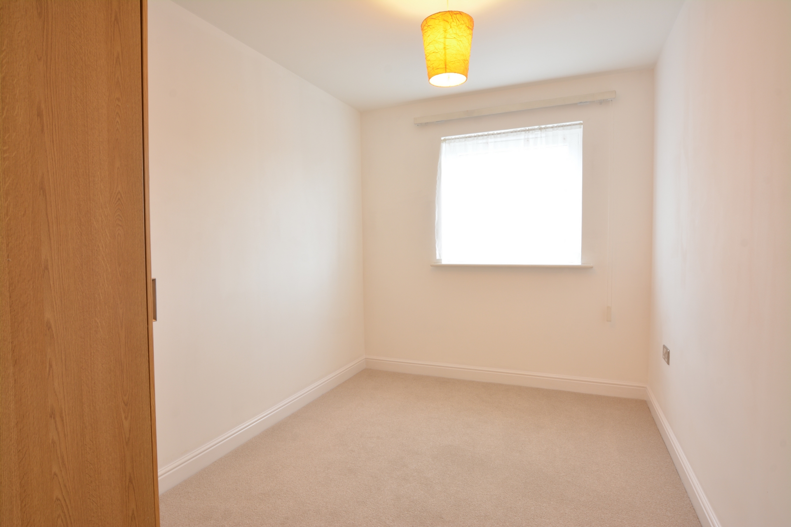
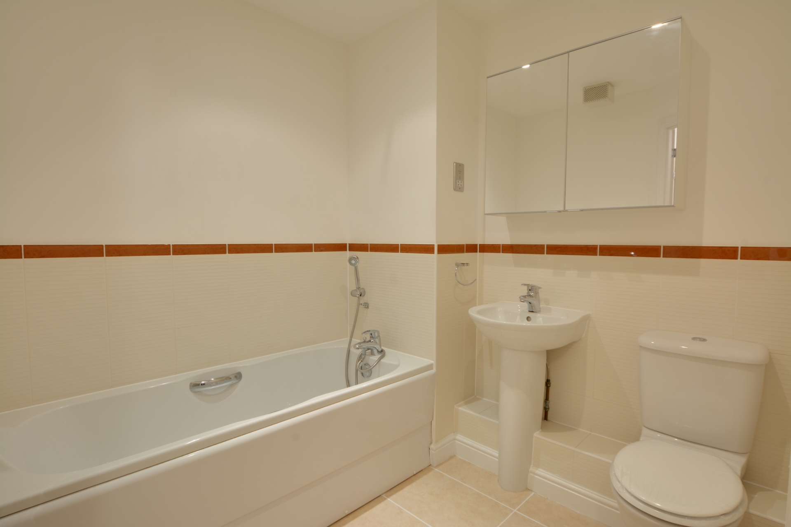
Ground Floor | ||||
| Communal Hall with Lift & Stairs | | |||
| Second Floor External Landing | | |||
| Entrance Hall | | |||
| Lounge | 16'11" x 10'6" (5.16m x 3.20m) | |||
| Kitchen | 10'3" x 6'9" (3.12m x 2.06m) | |||
| Master Bedroom | 16'8" x 10'7" (5.08m x 3.23m) | |||
| En-Suite Shower | 5'10" x 5'3" (1.78m x 1.60m) | |||
| Bedroom Two | 13'0" x 7'6" (3.96m x 2.29m) | |||
| Bathroom | 6'11" x 6'9" (2.11m x 2.06m) | |||
| Outside | | |||
| Underground Parking Space | | |||
| Communal Gardens | | |||
| Visitors Parking Spaces | |
First Floor
55 Gatwick Road
Crawley
RH10 9RD
