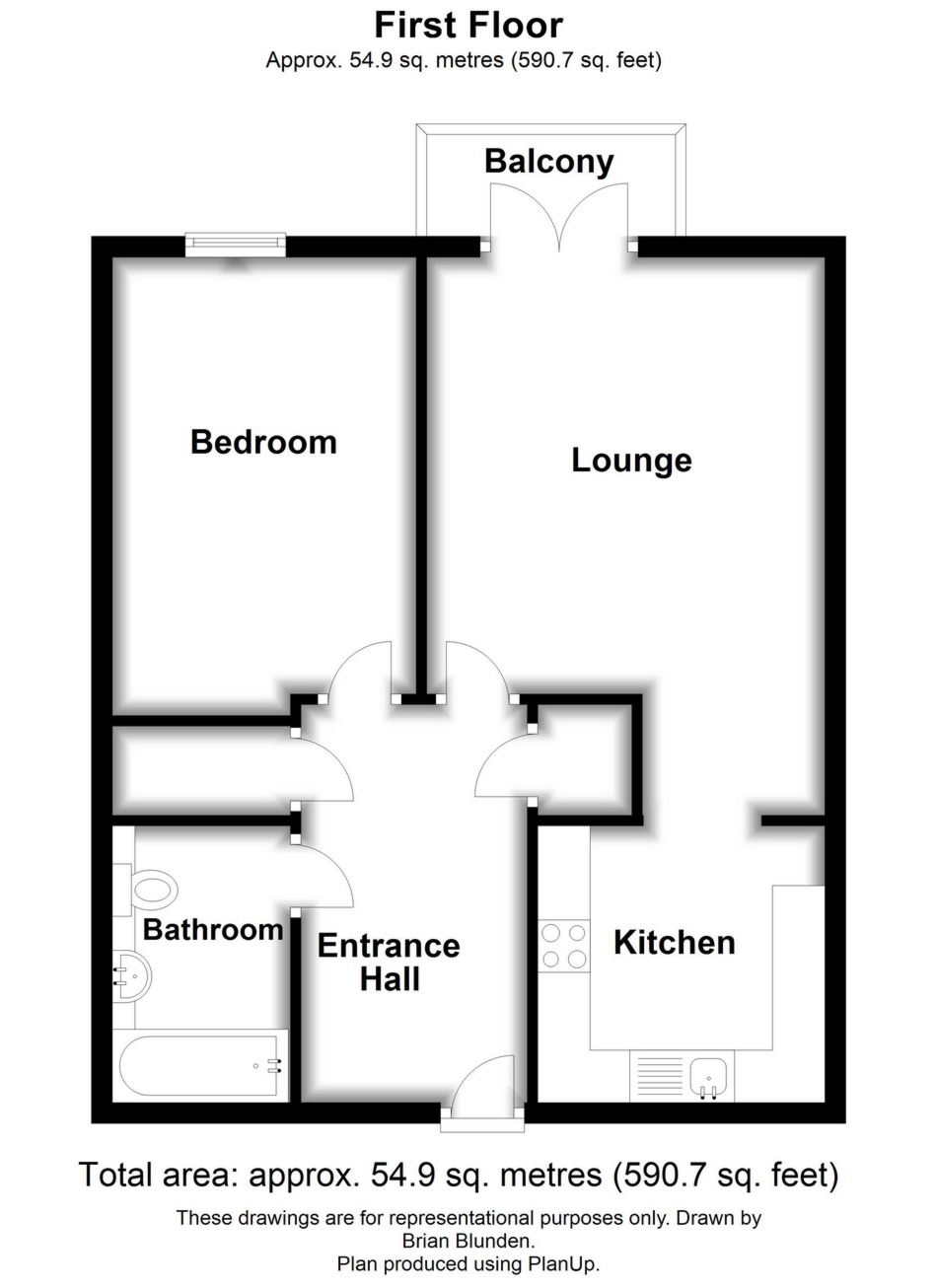
Rampling Court, Commonwealth Drive, Three Bridges, Crawley, RH10
Let Agreed - £1,200 pcm Tenancy Info
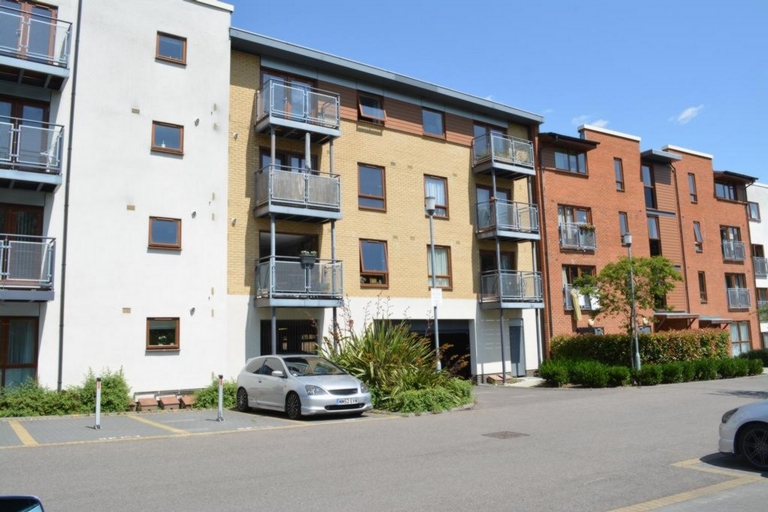
1 Bedroom, 1 Reception, 1 Bathroom, Apartment, Unfurnished
This SPACIOUS APARTMENT sits conveniently for Crawley Town Centre and Crawley & Three Bridges Train Station. The property enjoys many benefits, such as a PRIVATE BALCONY, UNDERGROUND PARKING & COMMUNAL GARDENS. Available 11th Arpril
On entering the building you walk immediately into the ground floor communal entrance hall, with stairs to all floors and security entry system.
Once in the property you will notice the large and spacious entrance lobby/study area. The current owner uses this generous space to work from and still has place for further book shelves, coats, shoes and a desk. The lobby/study area also gives access to the bedroom, bathroom, lounge/kitchen and storage cupboards.
On entering the lounge/dining room you will see the enviable view and light coming in from the private balcony, as well as the view over neighbouring trees. The lounge is a good size and can comfortably hold sofas and a dining table. Within the lounge there is also ample space for additional free standing furniture and double doors to the private balcony. Open plan to the lounge is the kitchen which holds a modern range of cupboards and work surfaces, with some integrated appliances, as well as electric oven & hob, cooker hood. A fridge freezer and washing machine are included within the let. The generous bedroom has a view to the front of the block and can comfortably hold a double bed with space for extra bedroom furniture. The bathroom which is partly tiled benefits from a white three piece suite incorporating a shower over the bath and an extractor fan.
To the front of the block there is the residents parking area with parking permit provided by the landlord. With an allocated underground space also available
The block of apartments also benefit from the landscaped communal gardens as well as close proximity to Crawley town centre, Three Bridges and Crawley train stations.
EPC Rating B.
Available

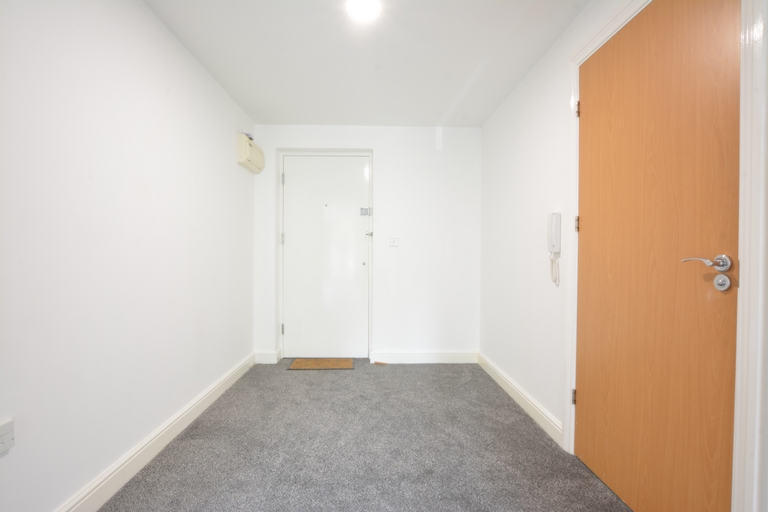
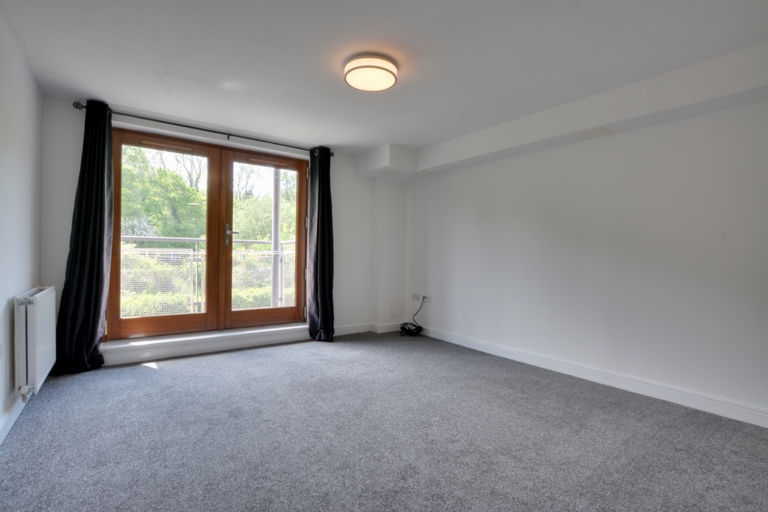
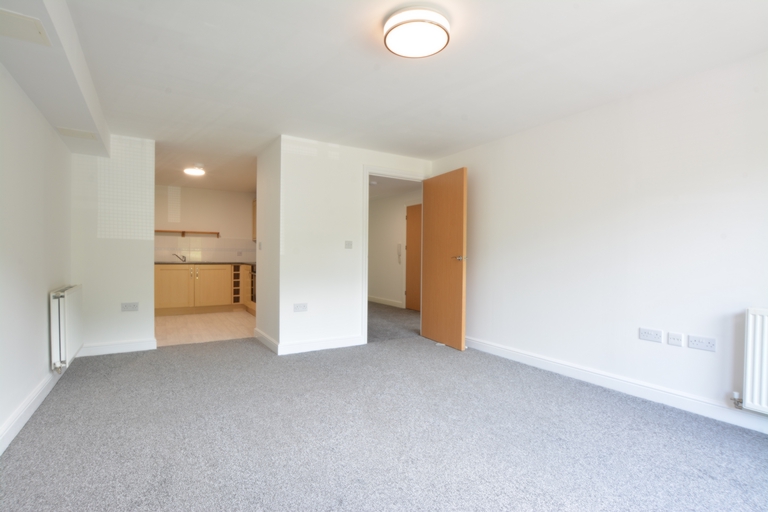
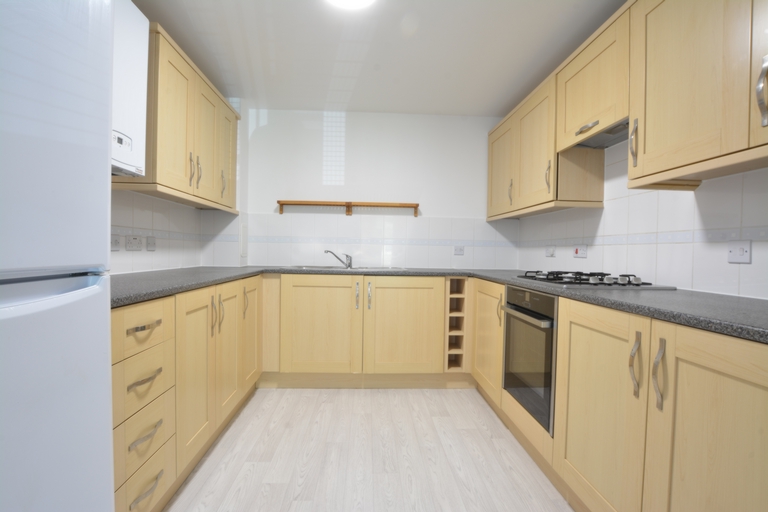
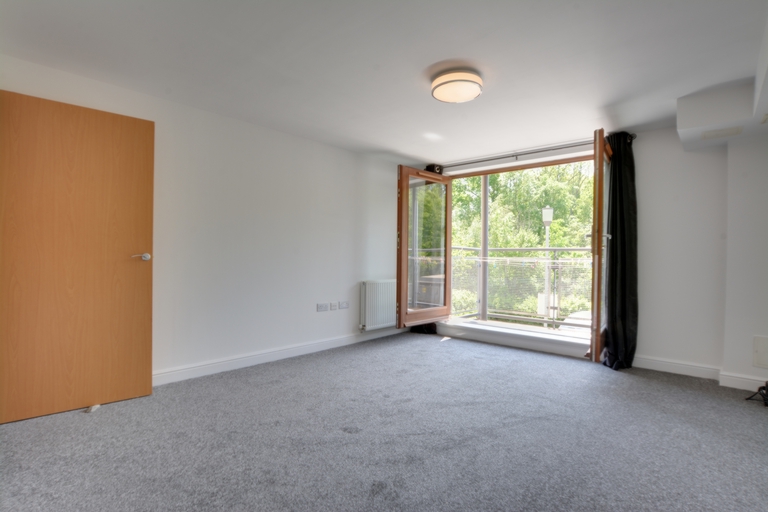
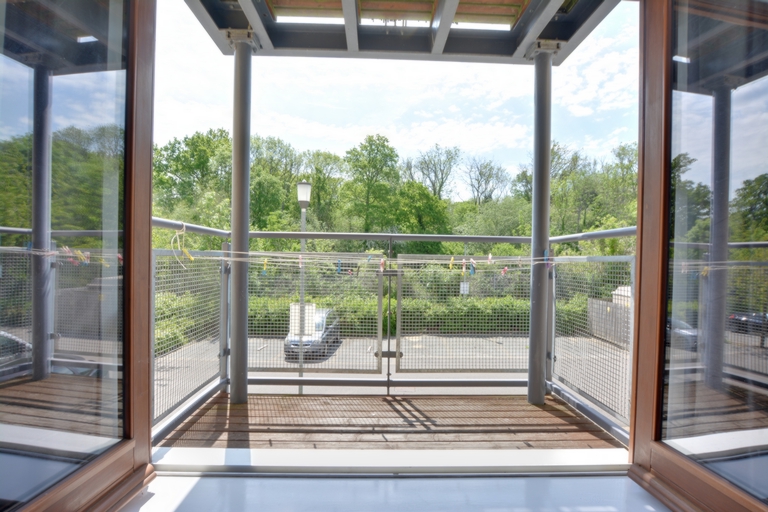
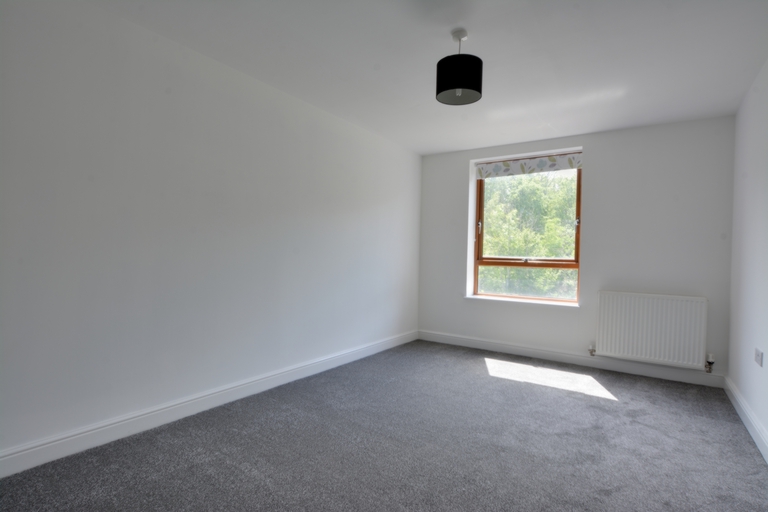
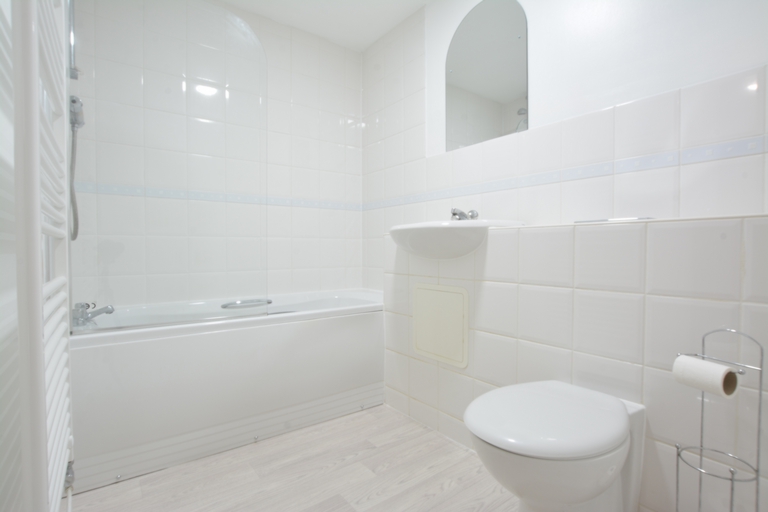
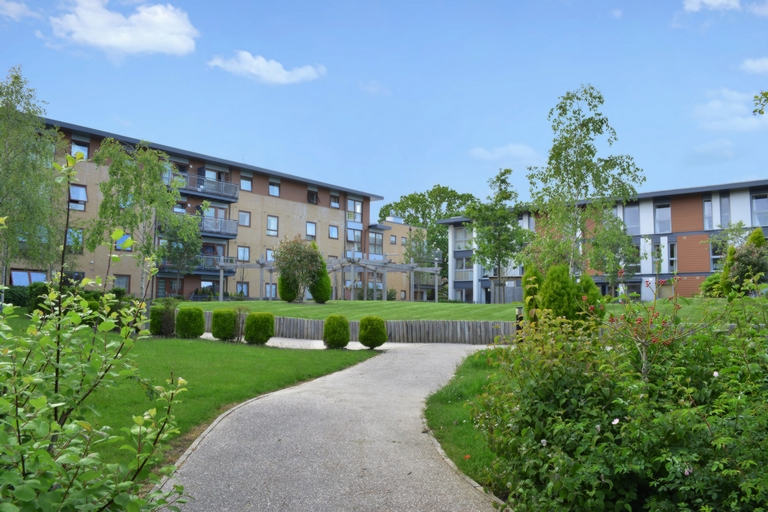
Ground Floor | ||||
| Communal Hallway | | |||
Second Floor | ||||
| Inner Entrance Hall | | |||
| Lounge/Diner | 13'9" x 12'5" (4.19m x 3.78m) | |||
| Kitchen | 9'3" x 8'11" (2.82m x 2.72m) | |||
| Master Bedroom | 13'8" x 9'2" (4.17m x 2.79m) | |||
| Private Balcony | | |||
Outside | ||||
| Underground Parking | | |||
| Communal Gardens | | |||
Lease Details | ||||
| 115 Year Remaining | | |||
| £200.00 P/ A Ground Rent | | |||
| £167.20 P/M Maintenance Charge | | |||
| | |
First Floor
55 Gatwick Road
Crawley
RH10 9RD
