
Hillmead, Gossops Green, Crawley, RH11
Let Agreed - £1,650 pcm Tenancy Info
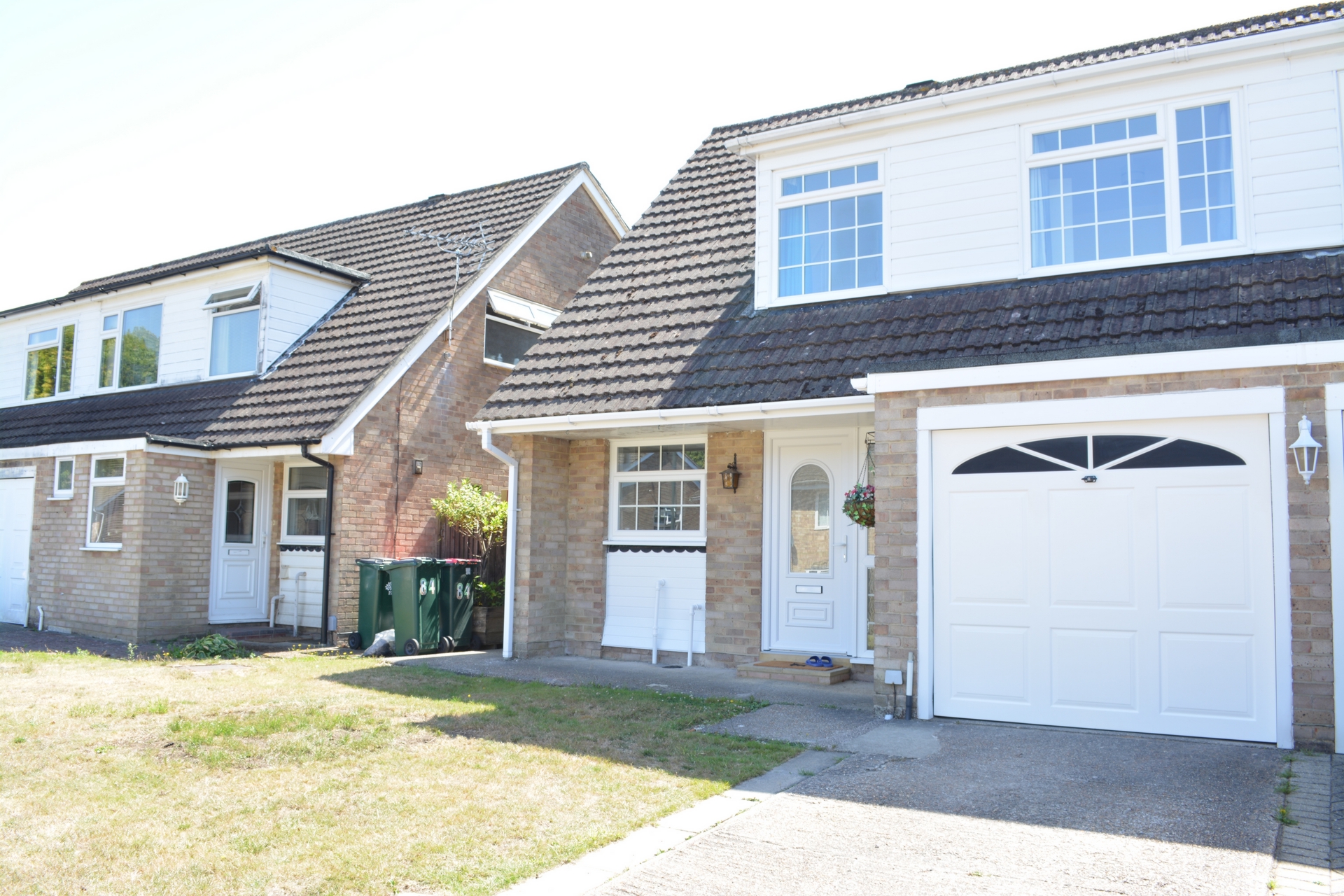
3 Bedrooms, 1 Reception, 1 Bathroom, House, Unfurnished
This well presented three bedroom family home has recently just undergone extensive renovation. The landlords have created a fantastic family home that is ready to move in to ASAP. Call 01293-531721 now to not miss out on this great opportunity.
On entering the property you have a hallway which gives you access to the kitchen, lounge/diner and stairs that rise to the first floor. The ground floor is mainly laid to tile, with the lounge area being carpeted. Immediately on your left off of the hallway is the refitted kitchen with a range of base and eye level units. There is a free standing washing machine, electric cooker and fridge/freezer. The lounge diner spreads the width of the property at the rear and enjoys views out over the garden. In the dining area there are double patio door that lead you to the rear garden.
Rising to the first the first floor you have a light, bright and spacious landing, with access to the loft, all three bedrooms and bathroom. The master bedroom is a good sized double room which can comfortable hold a king size bed and other free standing furniture. Bedroom two is also a double with plenty of room for a double bed and bedroom furniture. Bedroom three is a good sized room and measures 9'6" x 8'10".
The family bathroom has been refitted and benefits a three piece white suite, with electric shower over the bath, the room is partly tiled and benefits anti slip flooring and a good sized window for plenty of light and ventilation.
Outside the property benefits from a grassed front lawn, driveway and a single garage with up and over door with light and power. The rear garden has been redone and now comprises a full width patio and good sized lawn.
The property is available immediately.
Available

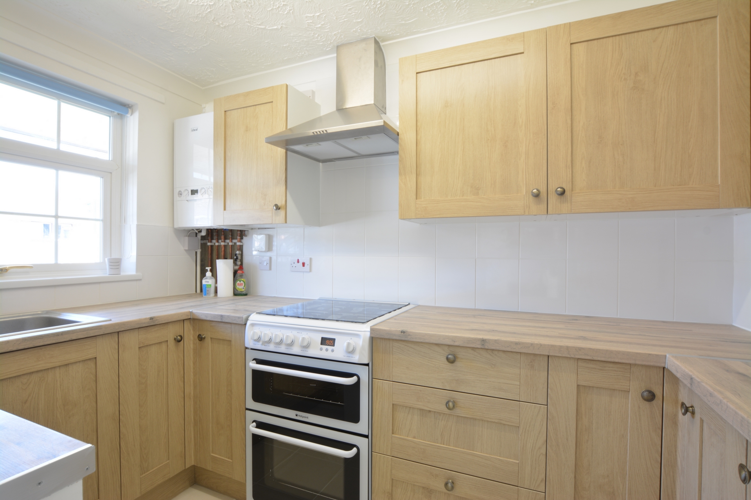
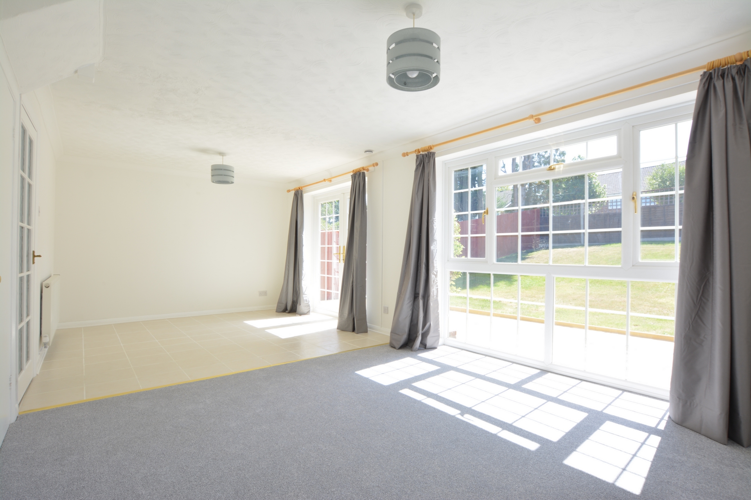
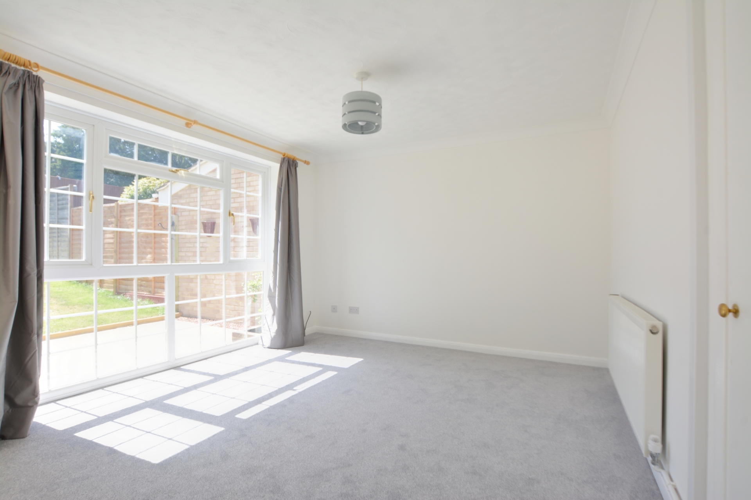
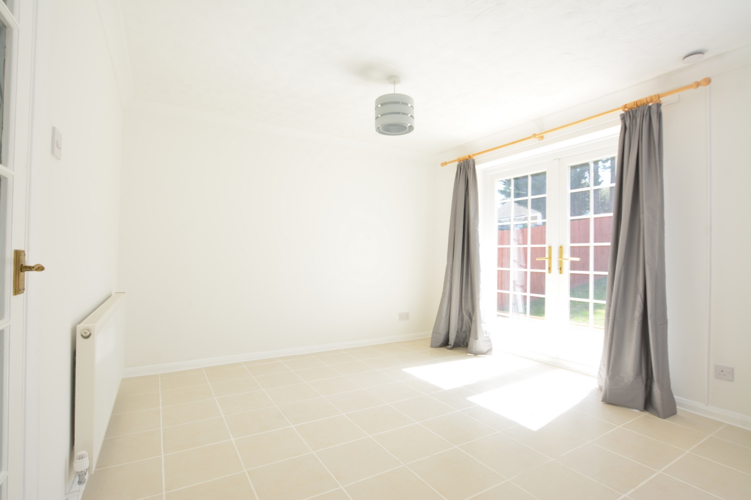
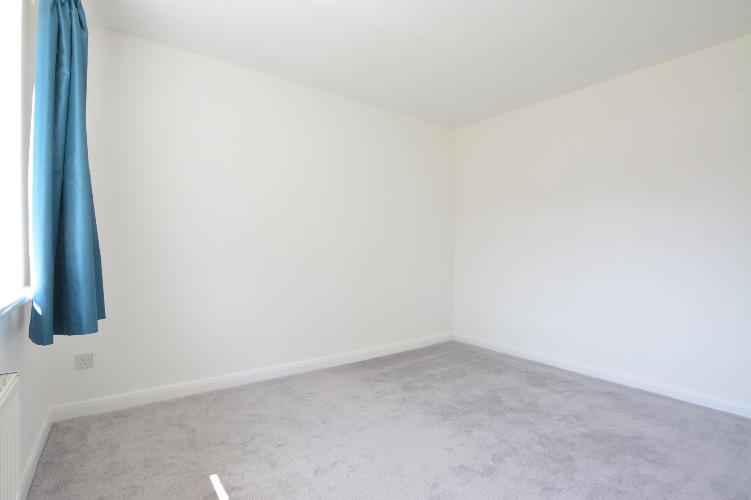
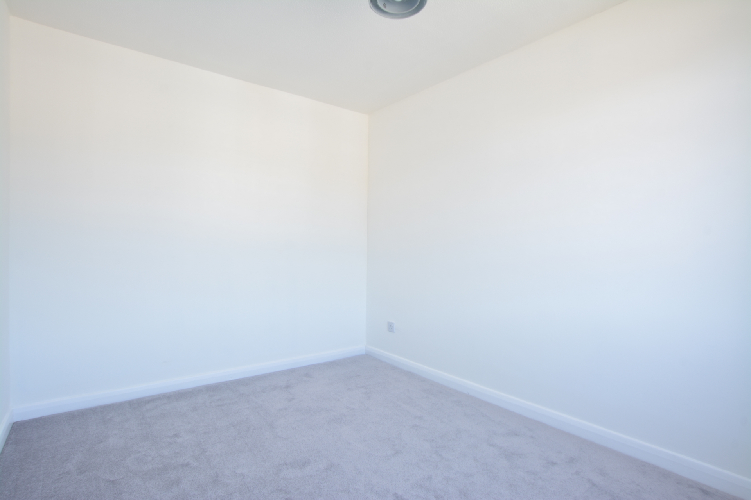
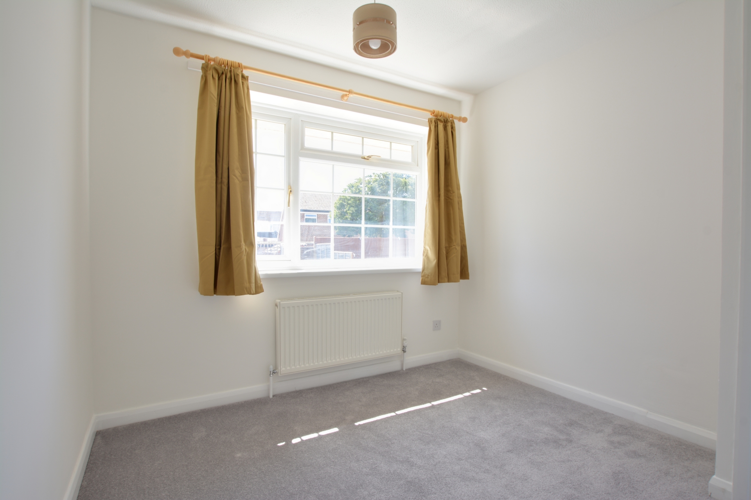
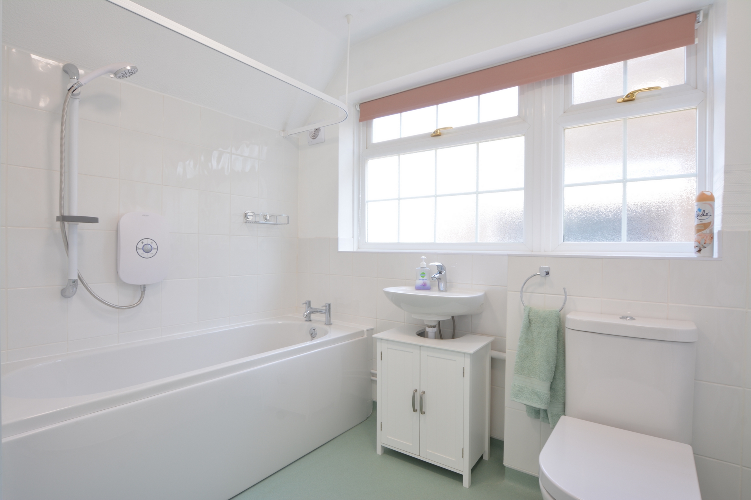
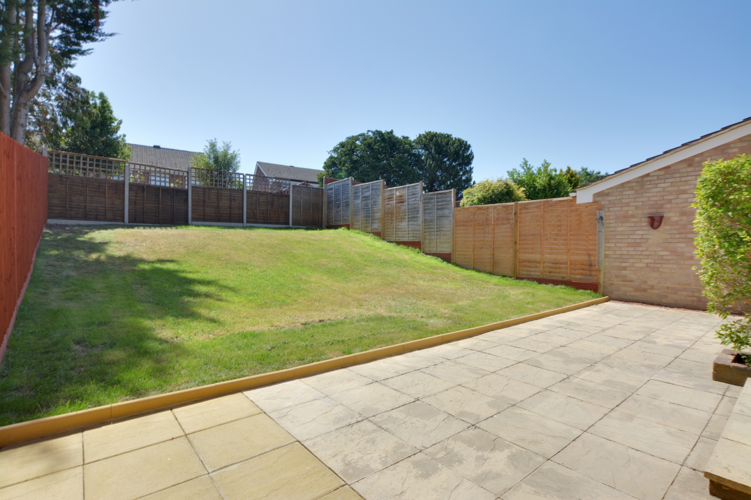
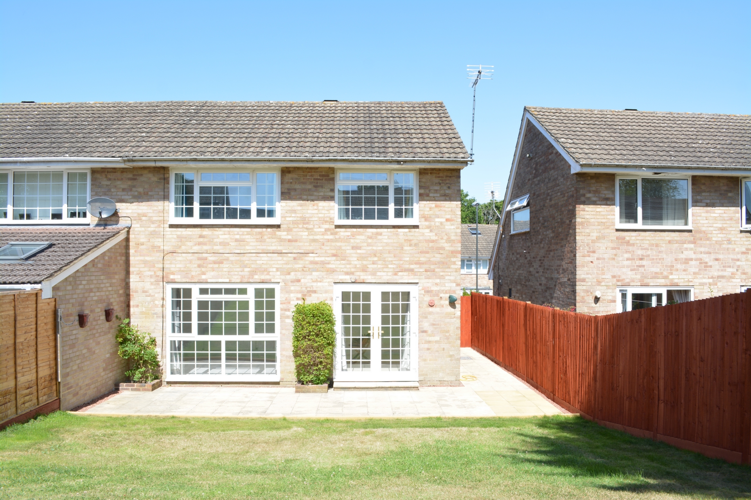
Ground Floor | ||||
| Hallway | | |||
| Kitchen | 3.07m x 2.16m (10'1" x 7'1") | |||
| Lounge/Diner | 6.71m x 3.33m (22'0" x 10'11") | |||
First Floor | ||||
| Master Bedroom | 3.94m x 3.37m (12'11" x 11'1") | |||
| Bedroom Two | 3.25m x 2.52m (10'8" x 8'3") | |||
Bedroom Three | 2.89m x 2.70m (9'6" x 8'10") | |||
| Bathroom | 2.51m x 2.24m (8'3" x 7'4") | |||
Outside | ||||
| Front Garden | | |||
| Rear Garden | | |||
| Single Garage | 4.99m x 2.49m (16'4" x 8'2") |
First Floor
55 Gatwick Road
Crawley
RH10 9RD