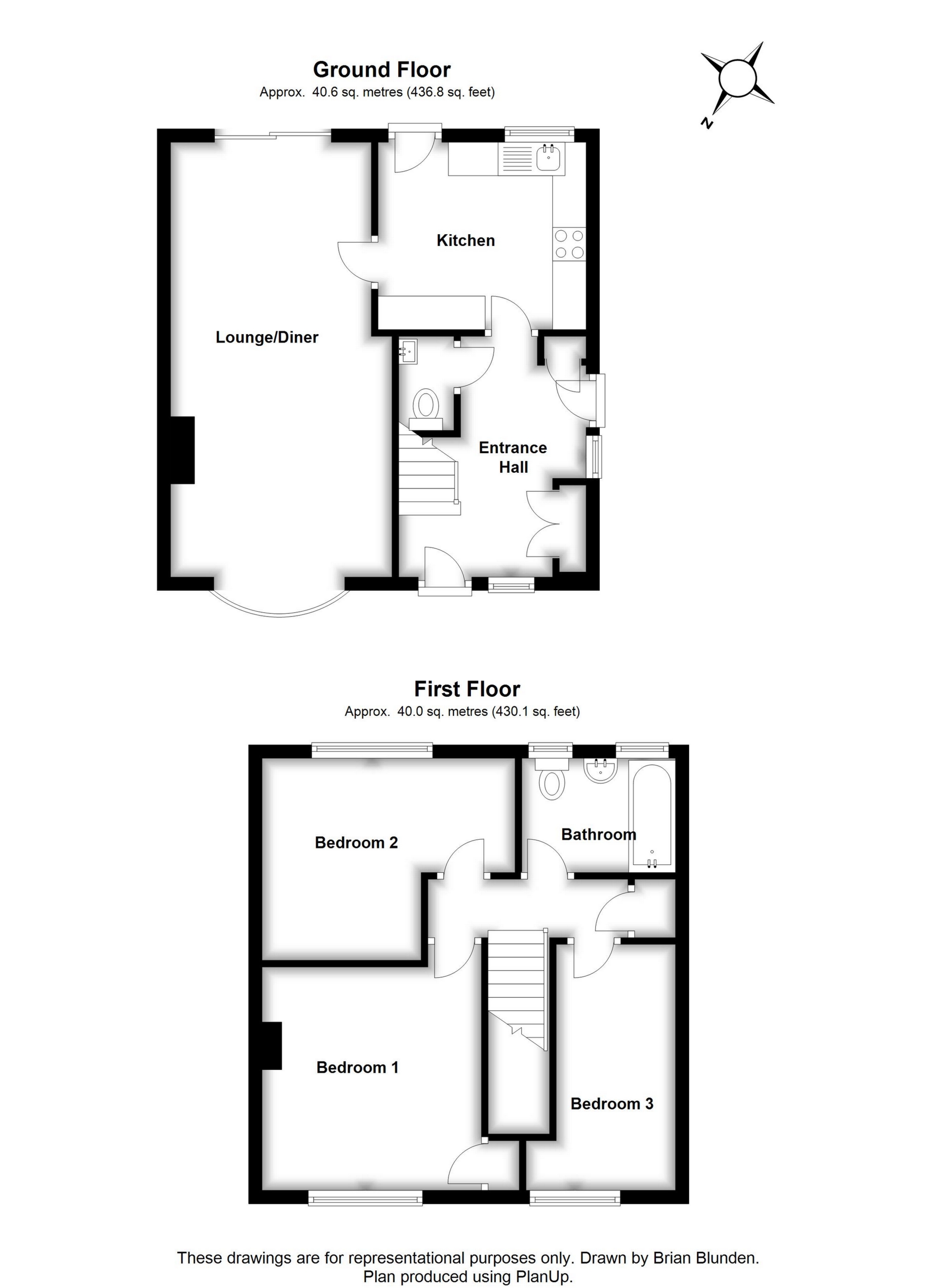
Ashdown Drive, Tilgate, Crawley, RH10
Let Agreed - £1,550 pcm Tenancy Info
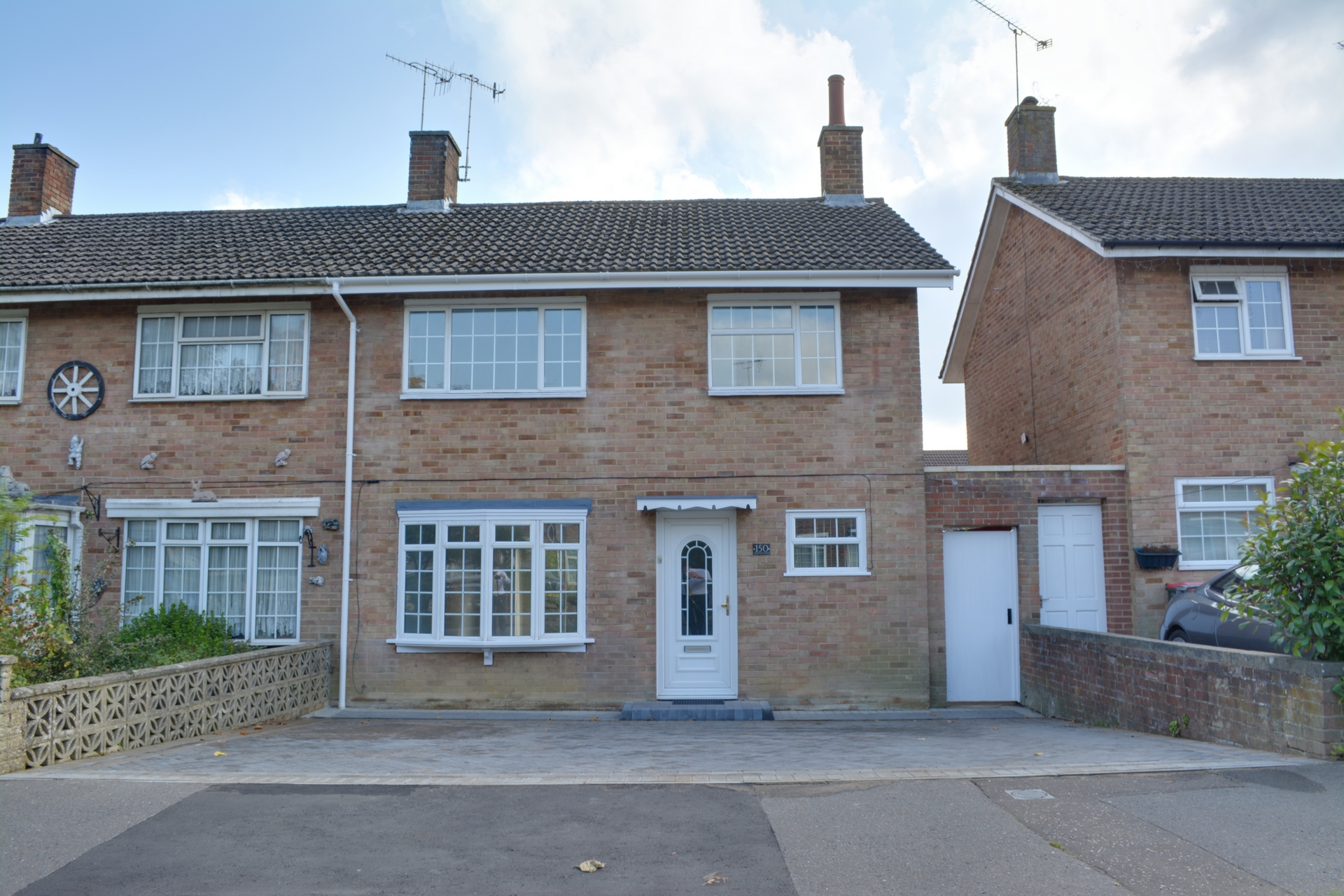
3 Bedrooms, 1 Reception, 1 Bathroom, End Of Terrace
This end of terrace property offers someone an opportunity to move straight in and enjoy. Offering excellent living accommodation this house is a must view. Accommodation in brief on the ground floor; Entrance hall, spacious lounge/diner, stylish re- fitted kitchen, newly fitted downstairs cloakroom. To the first floor there are three well-proportioned bedrooms and a re-fitted white family bathroom with power shower.
Entering the property you walk immediately into the spacious light and bright entrance hall with ample space for coats and shoes, built in storage cupboards, downstairs cloakroom and open staircase to first floor. The entrance hall provides access to the newly fitted kitchen and side access door.
The stylish kitchen offers a generous range of white base and eye level units set against glass splash back panels with wooden work-surface surround. Within the kitchen there are a number of built In appliances such as a fridge/freezer, oven, hob, extractor fan and dishwasher. A rear aspect window allows plenty of natural light to filter through and provides a great view of the rear garden. A double glazed door leads directly out to the rear garden and patio area. A door then provides access through to the wonderful sized double aspect 21' lounge/diner. The lounge/diner provides a great relaxation space for all the family with natural light coming from the front aspect double glazed window which overlooks the front of the property and the sliding patio doors which overlooks and provides access in to the rear garden.
The first floor landing provides access to the loft space, all three bedrooms and family bathroom. The Master bedroom can comfortably hold a king-size bed and provides space for free standing bedroom furniture which overlooks the front of the property. Bedroom two is a double bedroom and can comfortably hold a double bed and provides space for free standing bedroom furniture. Bedroom three is a decent sized single bedroom with a built in over-stairs single wardrobe cupboard. The family bathroom has been re-fitted with a stylish three piece white suite which is set against tiled walls and floor. There is a power shower with shower screen, heated towel rail and double glazed window.
The 69' rear garden is a real benefit to the property with its southerly aspect, making the most of the British sunshine. The garden has a couple of different aspects to it, including a patio area, grassed lawn and seating area. Surrounding the garden there are raised flower bed holding a variety of plants and shrubs. The garden is enclosed with panelled fencing and has a detached wooden constructed garden shed. This lovely garden provides privacy and seclusion. To the front of the property the brick block driveway which can cater for three cars leads.
EPC Rating C.
Available

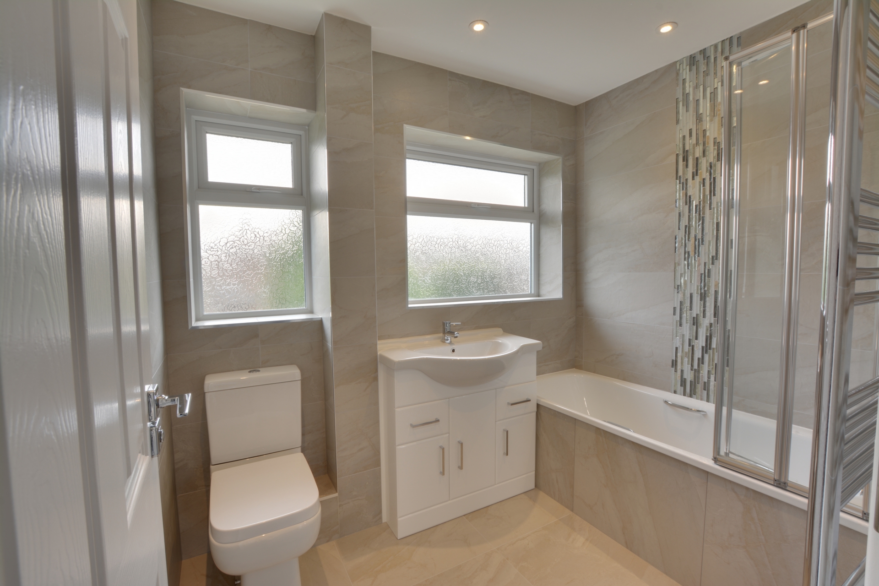
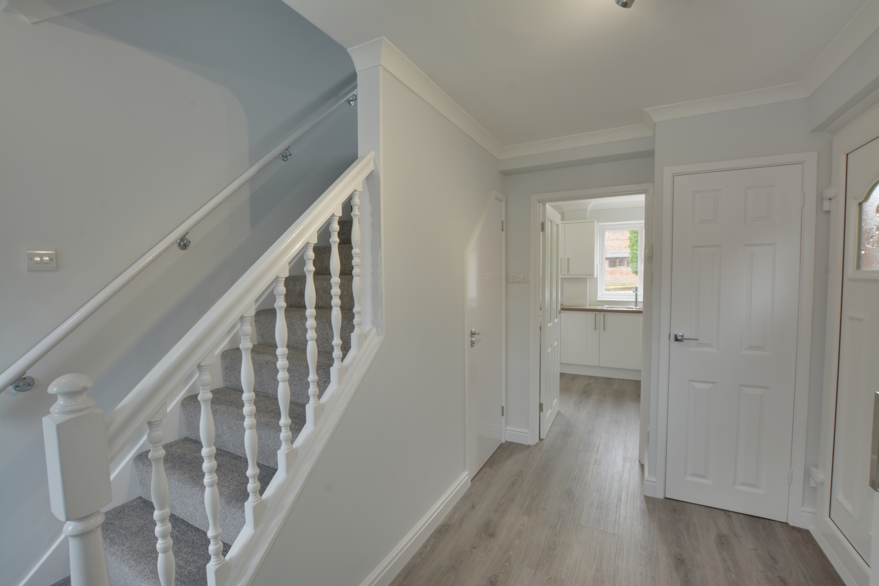
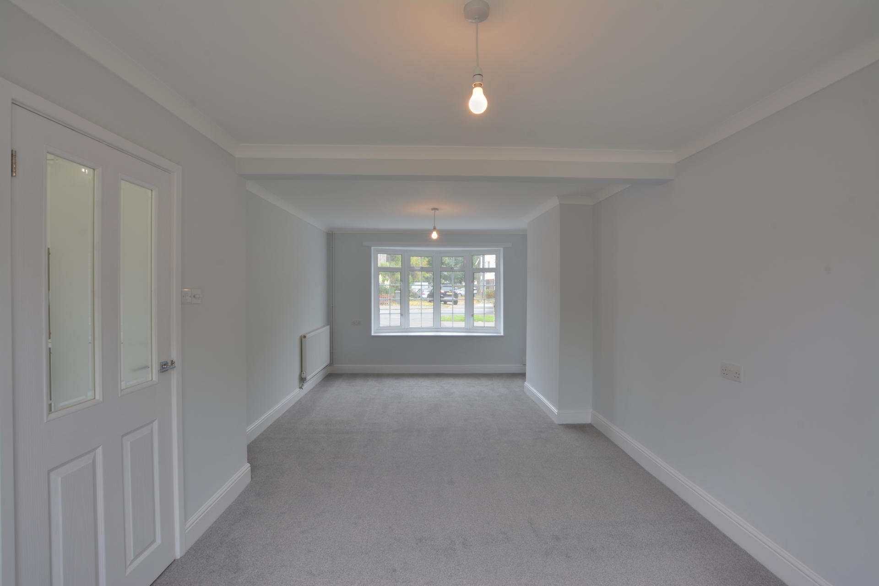
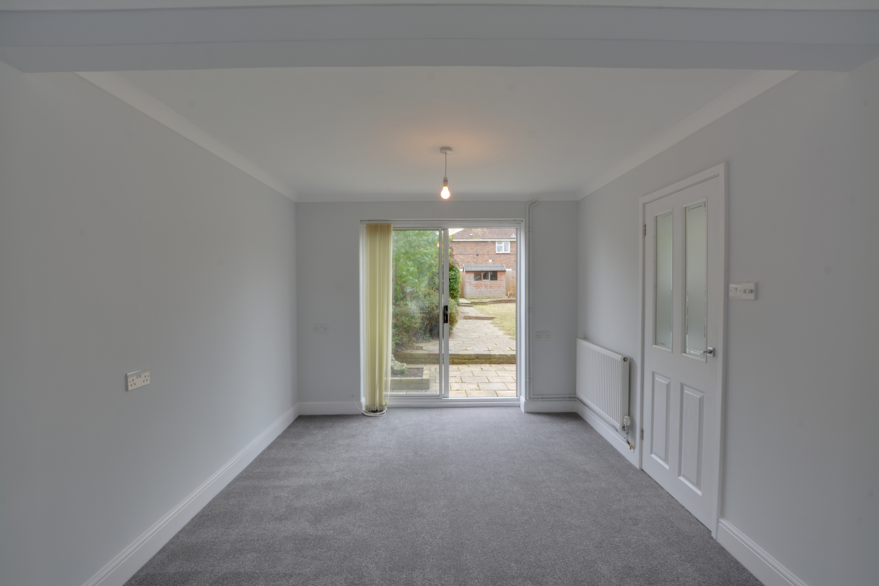
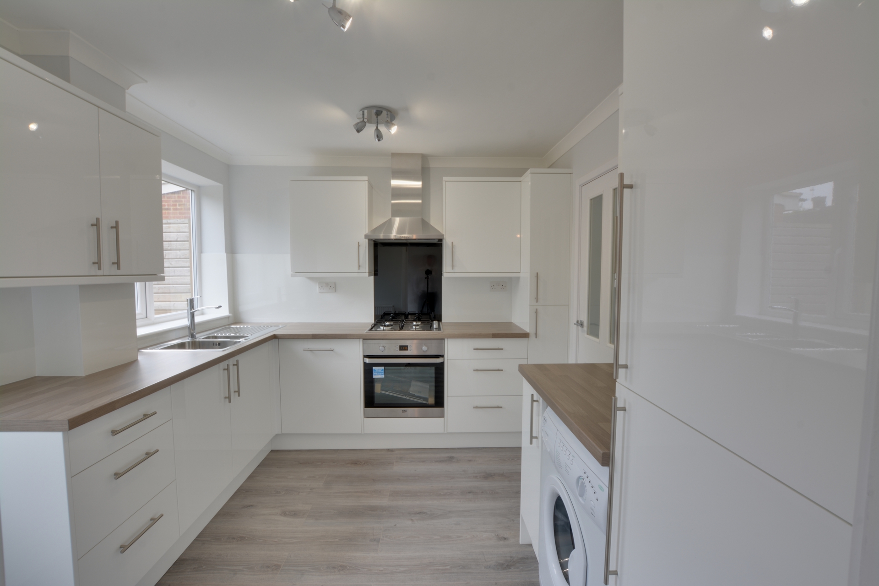
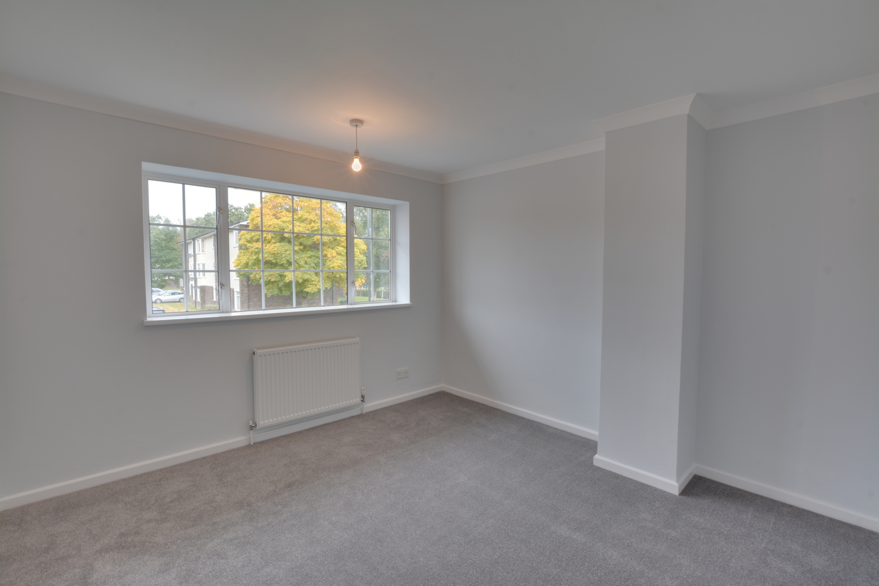
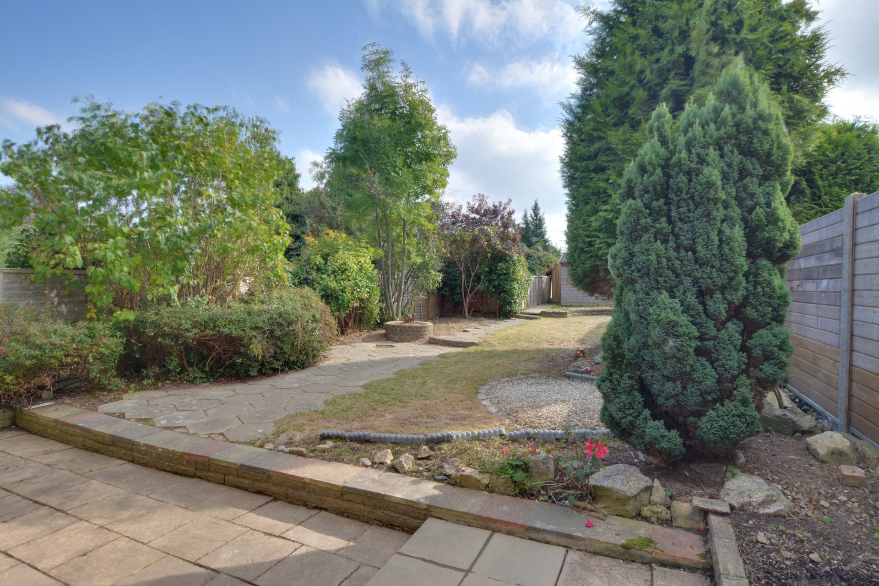
Ground Floor | ||||
| Entrance Hall | | |||
| Downstairs Cloakroom | | |||
| Kitchen | 10'1" x 9'6" (3.07m x 2.90m) | |||
| Lounge/Diner | 21'3" x 10'9" (6.48m x 3.28m) | |||
First Floor | ||||
| Master Bedroom | 11'2" x 10'9" (3.40m x 3.28m) | |||
| Bedroom Two | 12'3" x 10'2" (3.73m x 3.10m) | |||
| Bedroom Three | 11'9" x 7'2" (3.58m x 2.18m) | |||
| Family Bathroom | 7'8" x 5'9" (2.34m x 1.75m) | |||
Outside | ||||
| Driveway for Three Cars | | |||
| Rear Garden | 69'0" x 0'0" (21.03m x 0.00m) |
First Floor
55 Gatwick Road
Crawley
RH10 9RD
