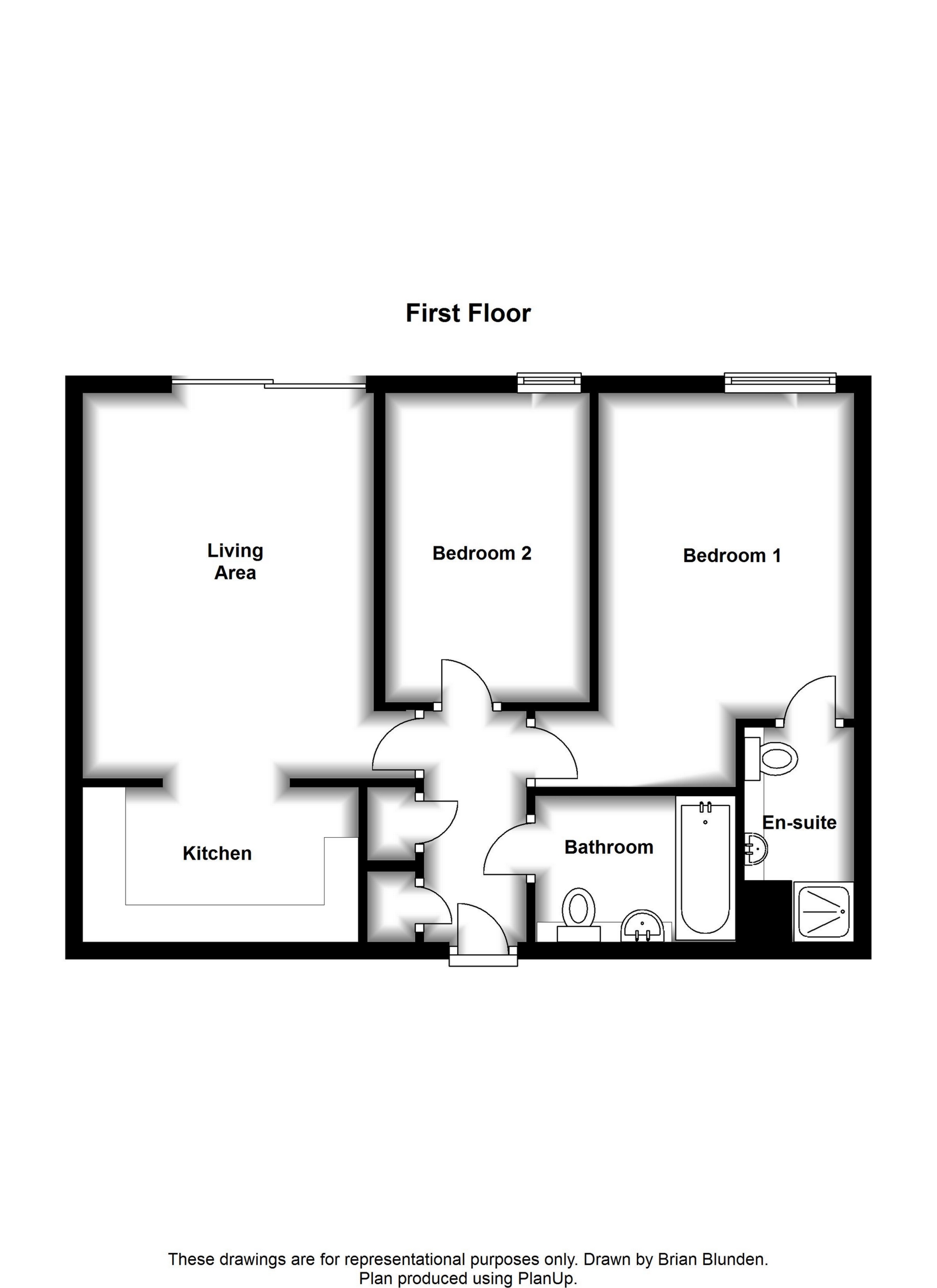
Howlands Court, Commonwealth Drive, Three Bridges, Crawley, RH10
Let Agreed - £1,400 pcm Tenancy Info
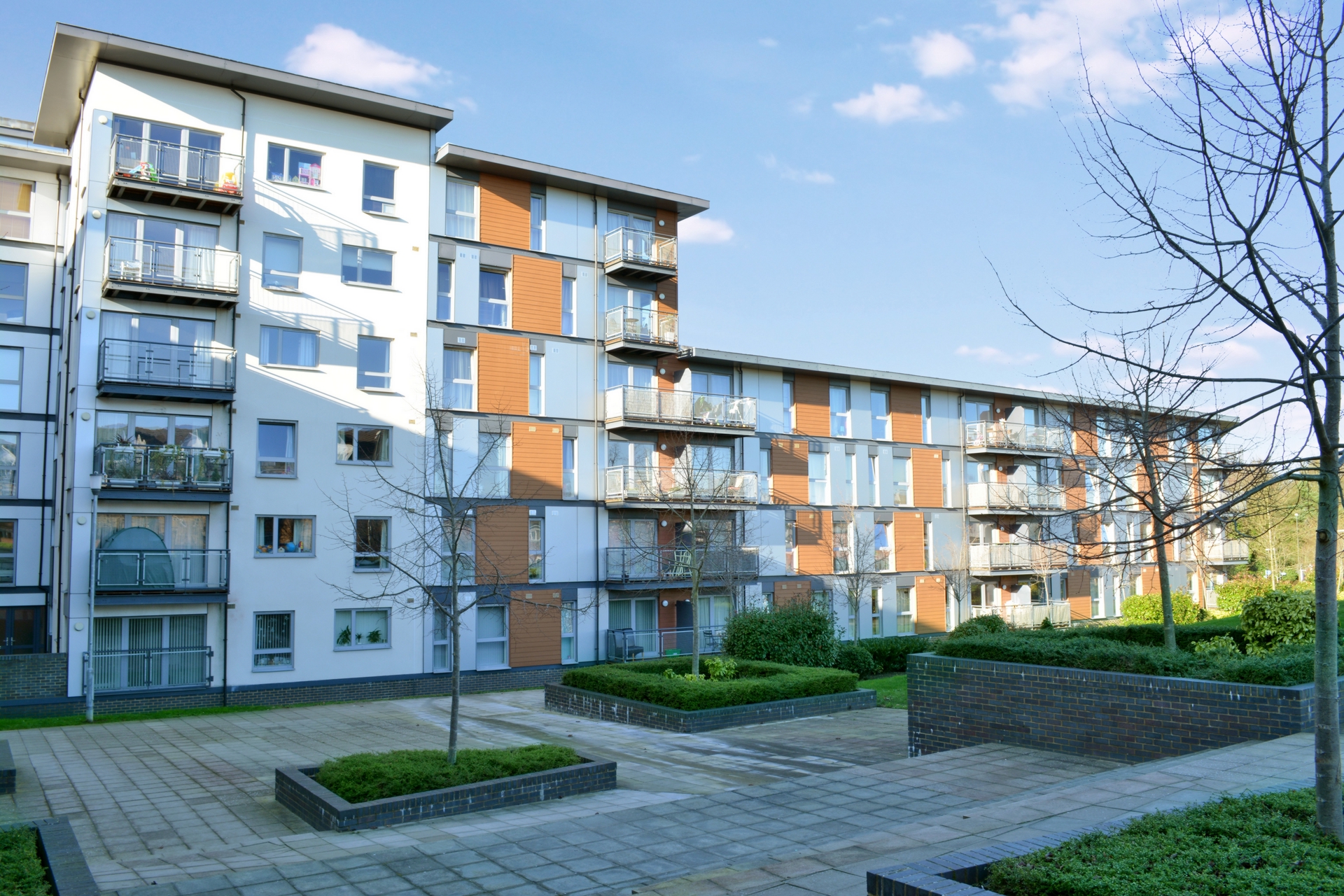
2 Bedrooms, 1 Reception, 2 Bathrooms, Apartment, Unfurnished
A well presented two double bedroom second floor apartment located in the ever popular Pembroke Park development. Benefiting from an en-suite to the Master bedroom, easy access to transport links and a secure underground parking space.
Once inside the property you will notice the spacious entrance hall, which provides access to all rooms and has a generous airing and separate storage cupboard. A door from the hallway opens into the open plan lounge/diner, which measures 16' in length and benefits from a sliding door onto a private balcony. Within the lounge there is generous relaxation and family space with comfortable room for sofas and furniture. The dining area currently holds a four seater table and is convenient for the kitchen. The kitchen is open plan to the lounge/diner and benefits from a range of cupboards and units as well as a fitted washer/dryer and a fitted oven with and further space for a free standing fridge freezer.
The 16' Master bedroom can comfortably hold a King size bed with further room for free-standing furniture. The en-suite shower room consists of a shower cubicle, toilet and sink. Bedroom two is an 11'8 x 8'2 double room with a view to the rear. Within the room there is further space for wardrobes and additional furniture. The family bathroom is fitted with a white suite incorporating a shower over the bath, sink and WC with generous floor space.
Nearby to the apartment, accessed by all residents, are well kept and maintained resident's communal gardens. The apartment benefits from an underground parking space with permits available for visitors. Within the development there is a national-chain convenience store, a gym and a dentist. The development is within easy walking distance of Crawley town centre and two main line train stations taking you into both London and Brighton in under 35 minutes.
EPC Rating B.
Available

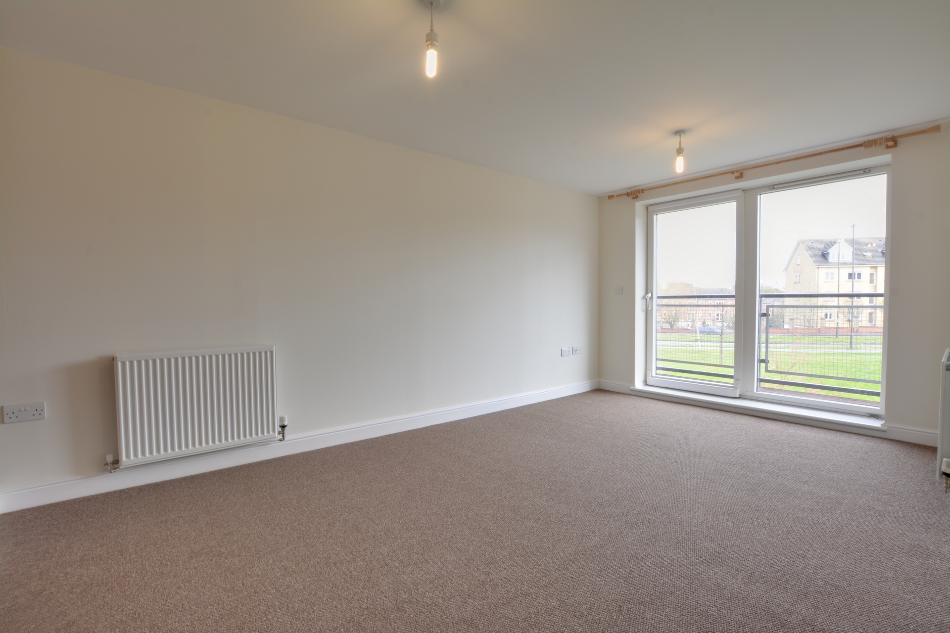
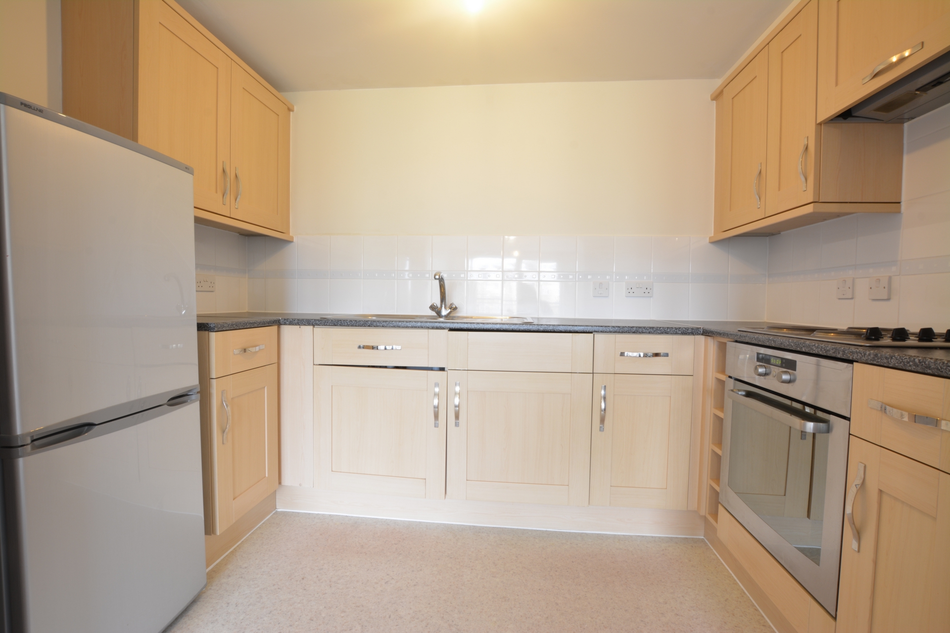
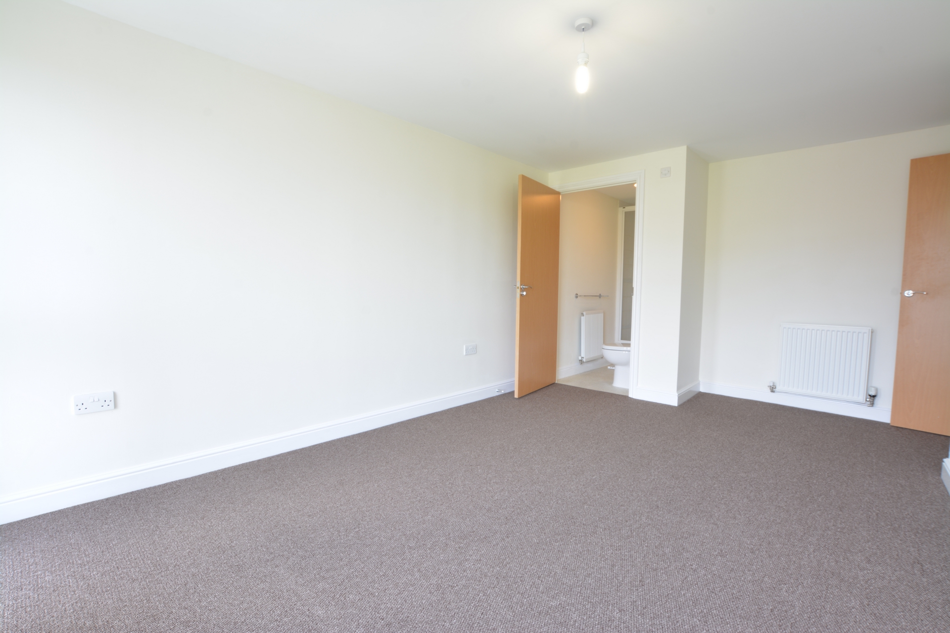
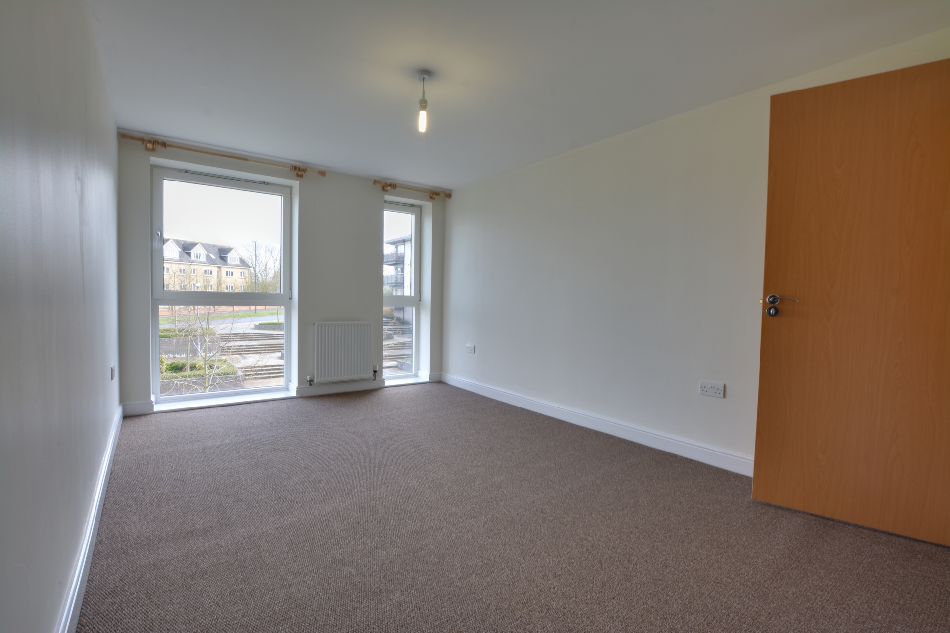
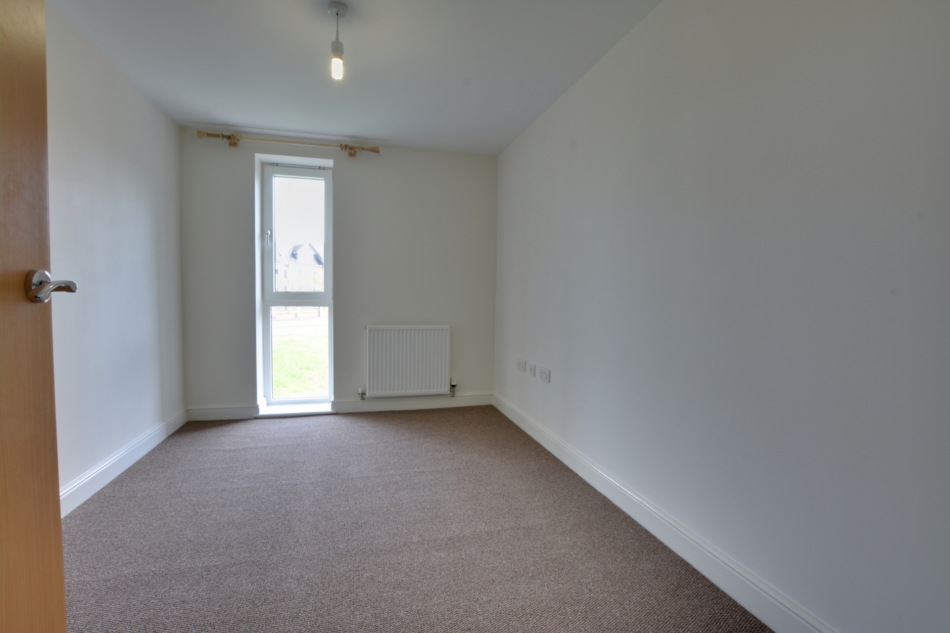
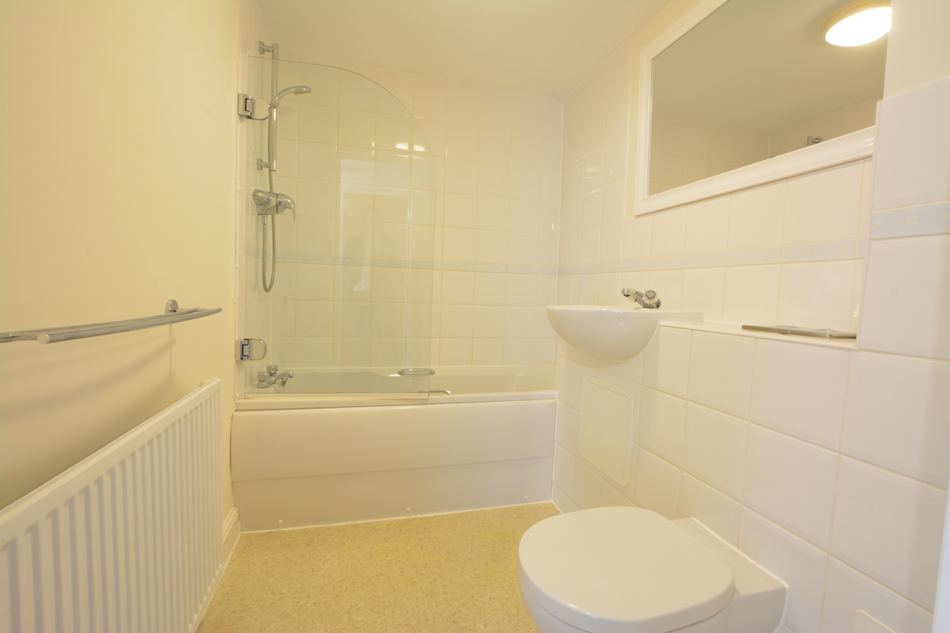
Second Floor | ||||
| Entrance Hall | | |||
| Lounge/Diner | 16'2" x 12'8" (4.93m x 3.86m) | |||
| Kitchen | 9'9" x 5'11" (2.97m x 1.80m) | |||
| Bedroom One | 16'6" x 11'11" (5.03m x 3.63m) | |||
| Ensuite | | |||
| Bedroom Two | 11'8" x 8'2" (3.56m x 2.49m) | |||
| Bathroom | | |||
Outside | ||||
| Private Balcony | | |||
| Underground Parking | | |||
| Communal Gardens | |
First Floor
55 Gatwick Road
Crawley
RH10 9RD
