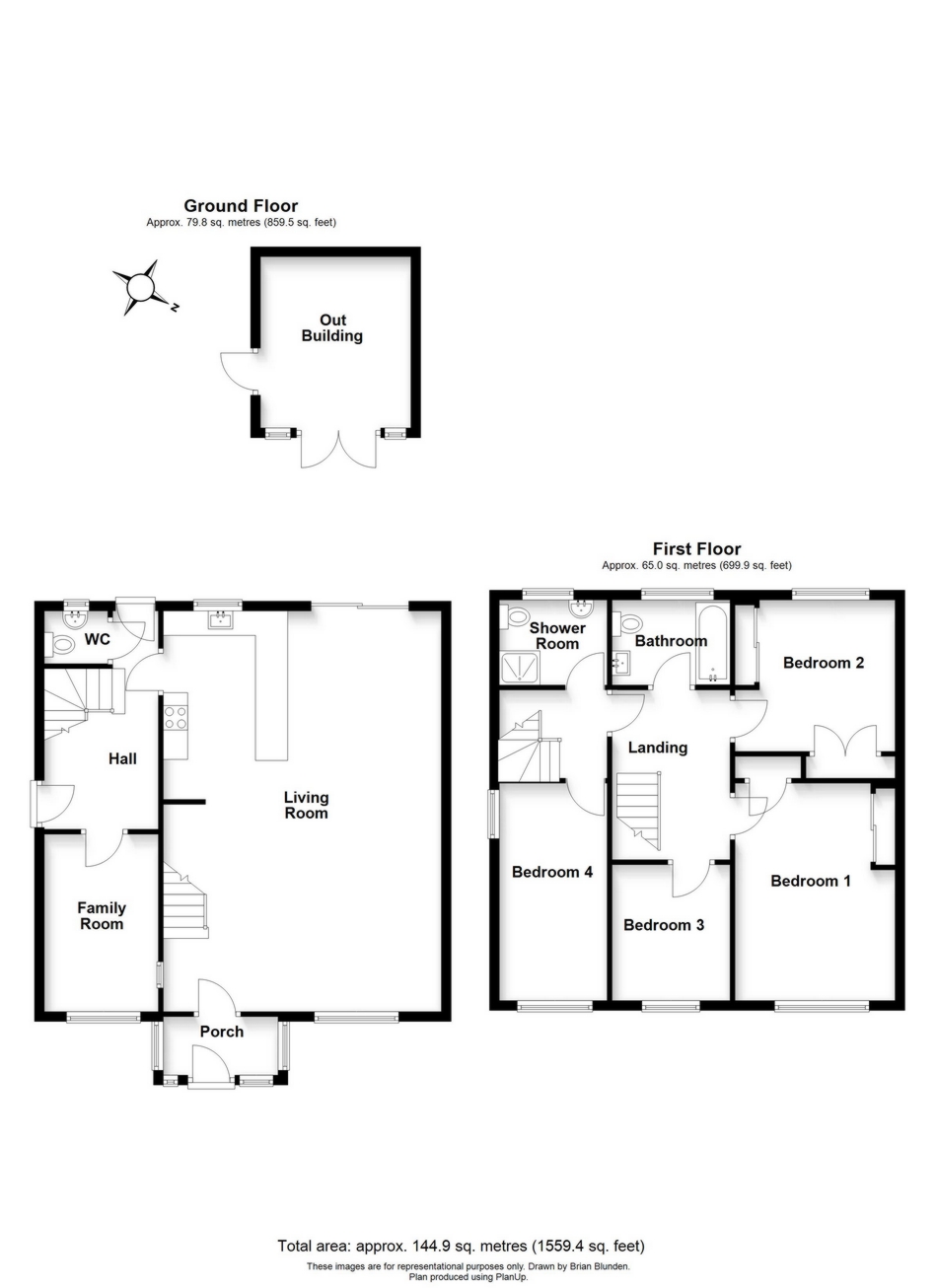
West Green Drive, West Green, Crawley, RH11
For Sale - Freehold - Guide Price £575,000
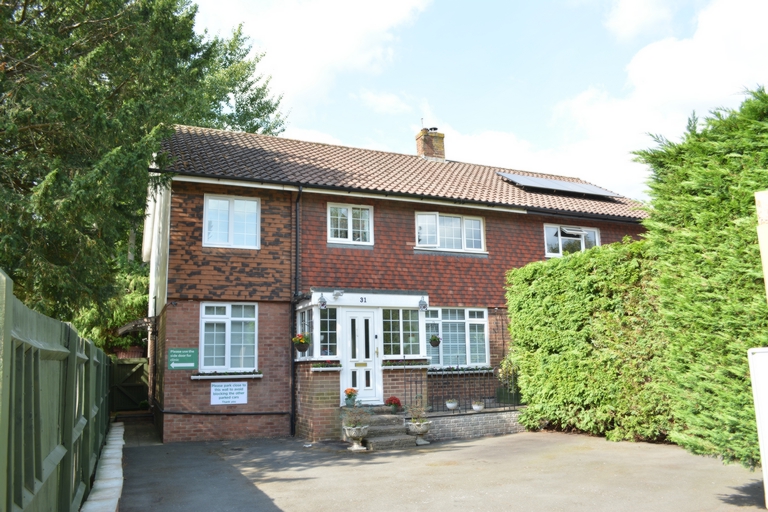
5 Bedrooms, 1 Reception, 2 Bathrooms, Semi Detached, Freehold
GUIDE PRICE £575,000 - £600,000 This FIVE DOUBLE BEDROOM PROPERTY is located 0.5 MILES FROM CRAWLEY TRAIN STATION and Town Centre. This property offers stunning open plan living space and benefits from an attached two-story annex which is used as a Medical Clinic and a very generous rear garden with a detached outbuilding.
Welcome to 31 West Green Drive West Green. A unique property which is located just 0.5 miles from Crawley Train Station. This property offers a unique opportunity to purchase a family home with the added benefit of an attached two-story annex which is currently used as a Medical Centre. This semi-detached property offers a stunning open plan living space, dining and kitchen, in all there are five double bedroom which would include the Annex accommodation. Three of the double bedrooms are located in the main body of the property along with the family bathroom. The attached two-story Annex comprises of two reception rooms, downstairs W/C, shower room and a ground floor reception lobby. Located in the very generous rear garden is a detached outbuilding. This property is in easy reach of Gatwick Airport, M23 north and south bound, several excellent schools and a range of local amenities. This spacious family home makes an ideal purchase for those looking for excellent flexible accommodation to suite all their family's needs. This property also makes an ideal purchase for those needing to be close to multiple transport links, whilst being in a much sought after and convenient location.

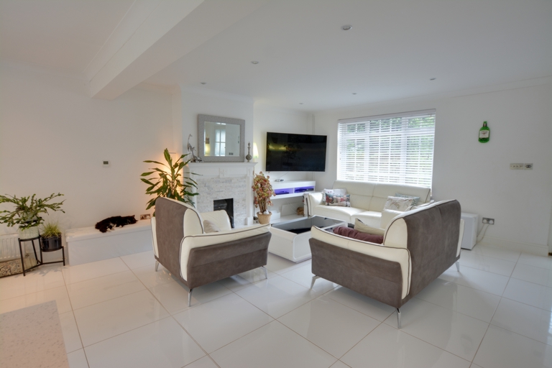
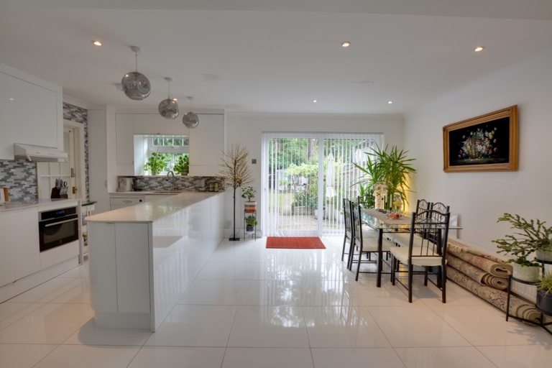
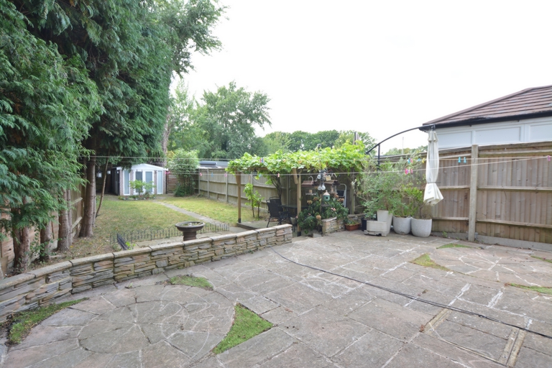
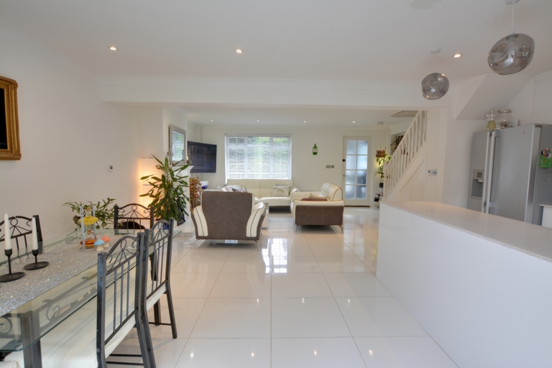
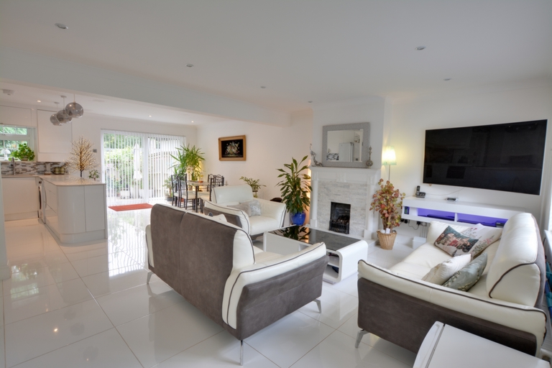
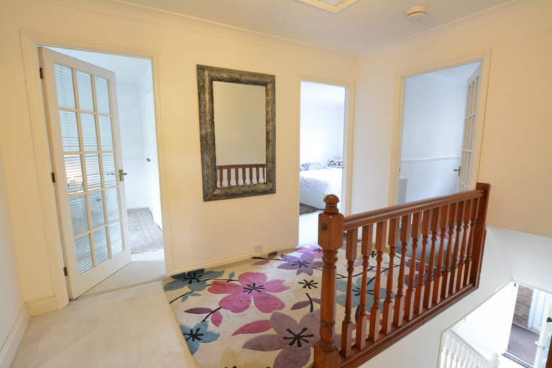
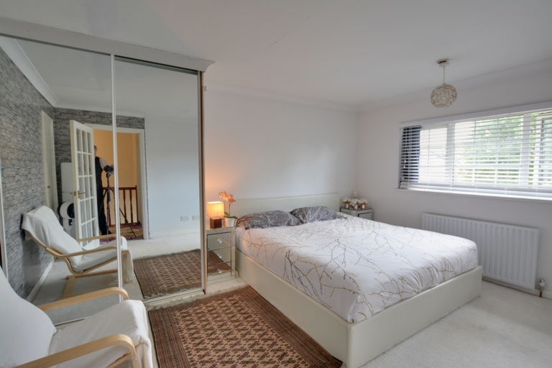
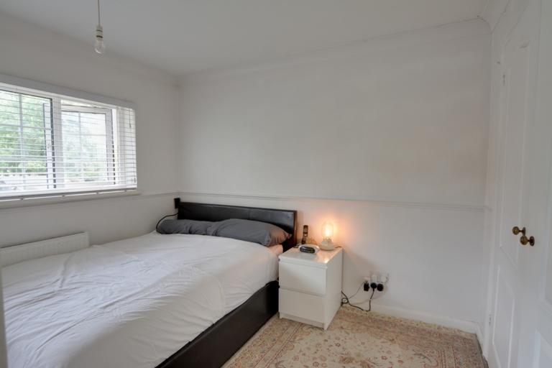
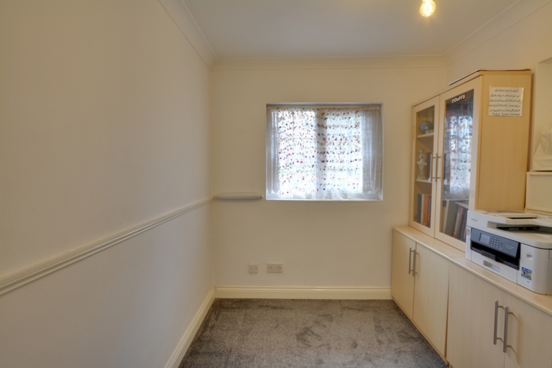
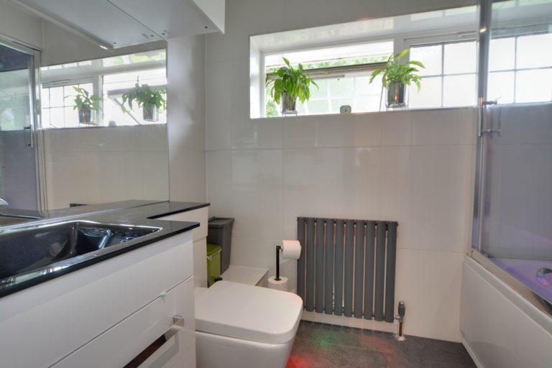
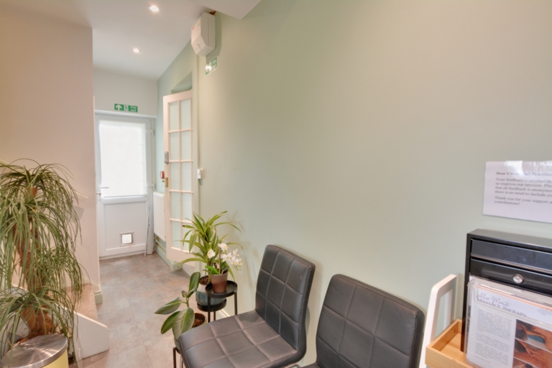
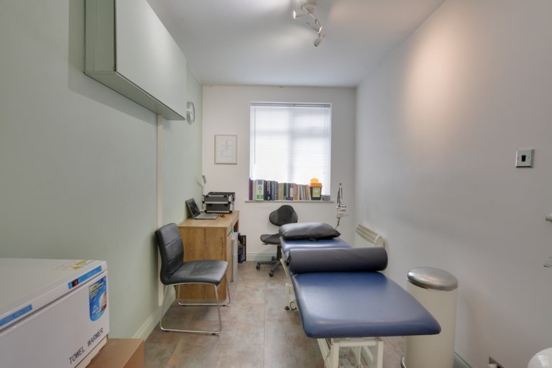
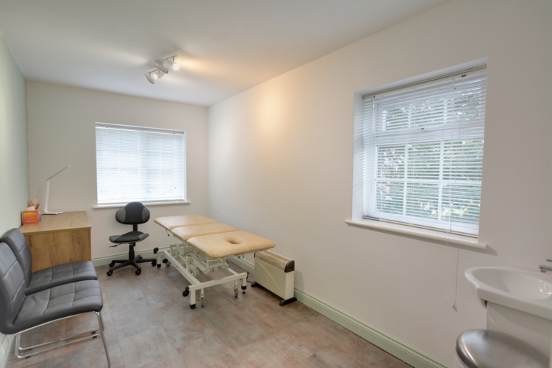
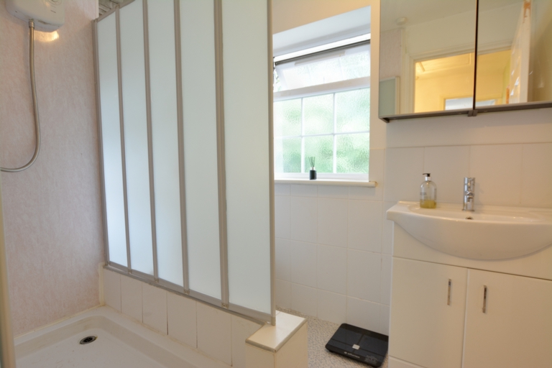
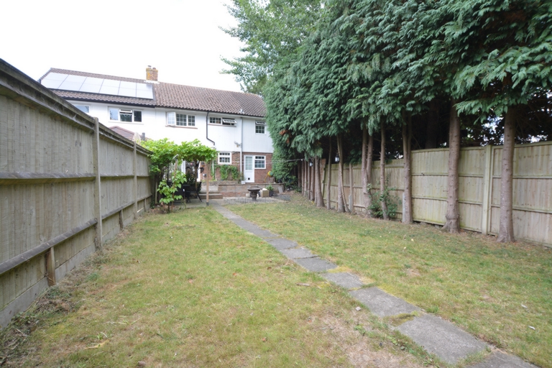
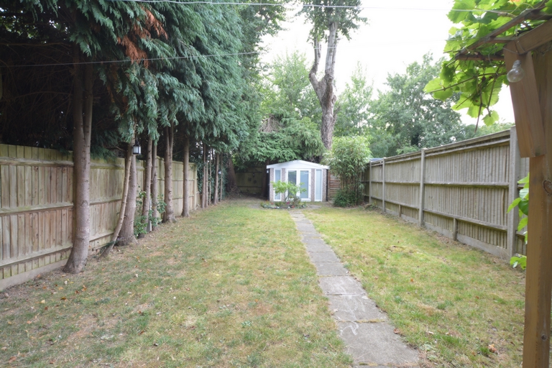
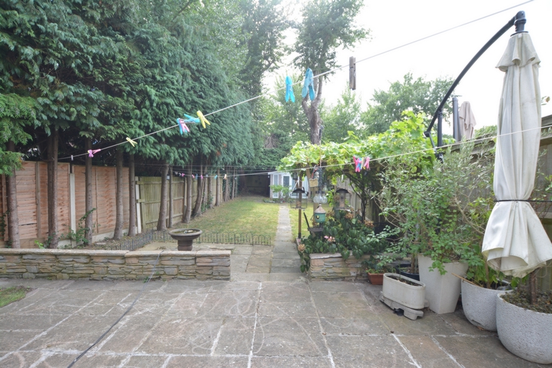
Ground Floor | ||||
| Porch | 7'8" x 4'0" (2.34m x 1.22m) | |||
| Loung/Kitchen/Diner | 26'11" x 18'8" (8.20m x 5.69m) | |||
| Downstairs W/C | | |||
| Annex Reception Area | 14'0" x 7'11" (4.27m x 2.41m) | |||
| Annex Reception/Bedroom Five | 12'2" x 7'4" (3.71m x 2.24m) | |||
First Floor | ||||
| Landing | | |||
| Master Bedroom | 14'4" x 10'10" (4.37m x 3.30m) | |||
| Bedroom Two | 10'4" x 10'0" (3.15m x 3.05m) | |||
| Bedroom Three | 9'7" x 7'11" (2.92m x 2.41m) | |||
| Family Bathroom | 7'7" x 5'4" (2.31m x 1.63m) | |||
| Annex Reception/Bedroom Four | 13'11" x 7'4" (4.24m x 2.24m) | |||
| Annex Shower Room | 7'3" x 5'5" (2.21m x 1.65m) | |||
Outside | ||||
| Driveway 4 Cars | | |||
| Rear Garden | | |||
| Detached Outbuilding | |
First Floor
55 Gatwick Road
Crawley
RH10 9RD
