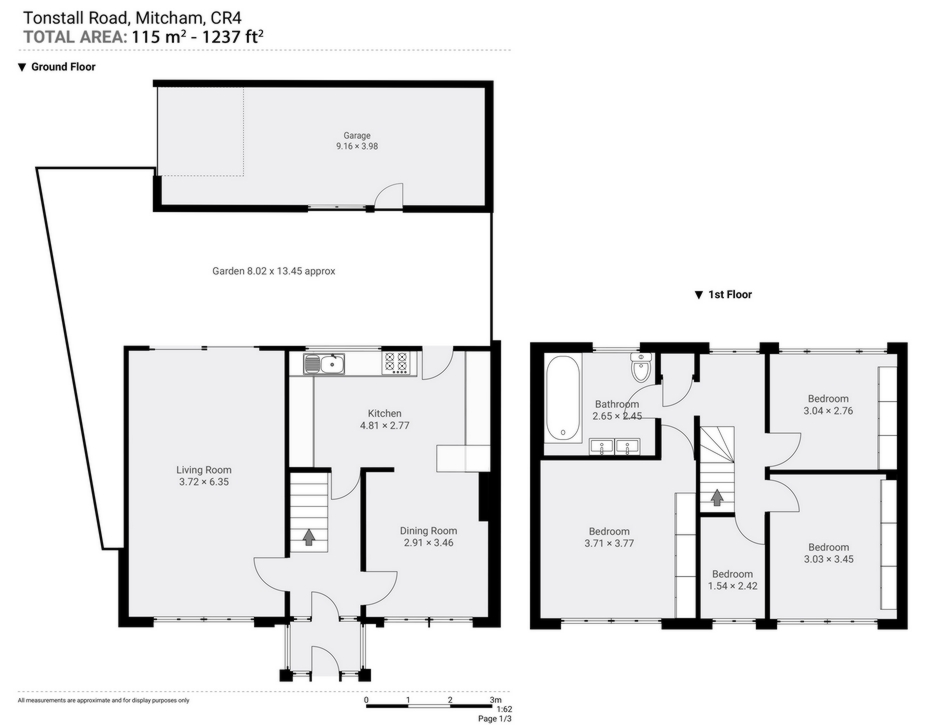
Tonstall Road, Mitcham, London, CR4
For Sale - Freehold - £700,000
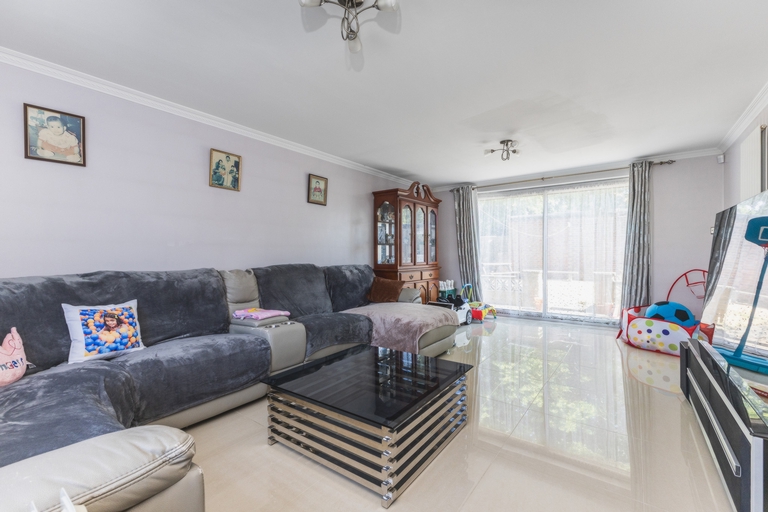
4 Bedrooms, 2 Receptions, 1 Bathroom, Semi Detached, Freehold
OFFERED WITH NO ONWARD. An exceptional opportunity to own this beautifully refurbished four-bedroom semi-detached home in Mitcham. Thoughtfully maintained by the current owners, this property boasts spacious living areas, including a large dining room with a stylish fitted kitchen, a bright and airy front reception room, and generous bedrooms, three doubles and one single.
Step outside to discover a private garden complemented by a large detached garage, offering immense versatility. Whether you envision it as a home office, gym, or a future development (subject to planning permission), this space can adapt to your needs.
Nestled on Tonstall Road, this home is perfect for families and investors alike, providing excellent transport links. Mitcham Eastfields Station is just 0.1 miles away offering direct connections to London Victoria and Blackfriars, making commuting effortless. With local amenities, green spaces, and thriving community life all within reach, this property is a rare find in an increasingly sought-after South London location.
A viewing is a must.
*All enquiries recieved will be handled alongside Paran Properties, who will be the agent all viewings are handled through

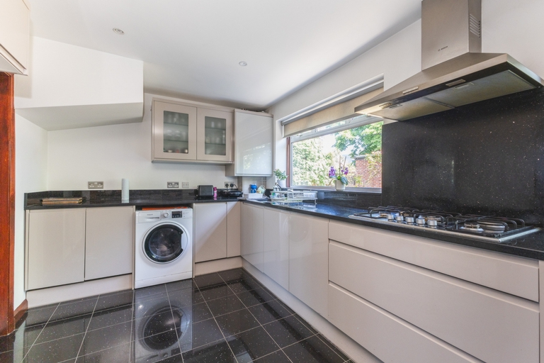
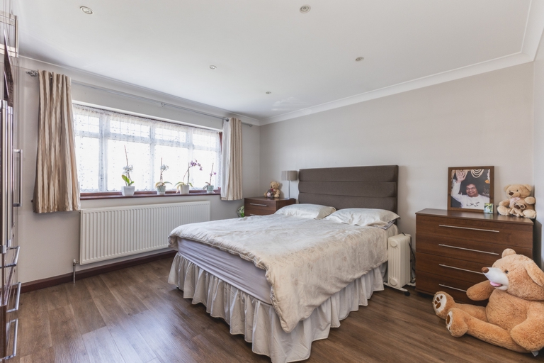
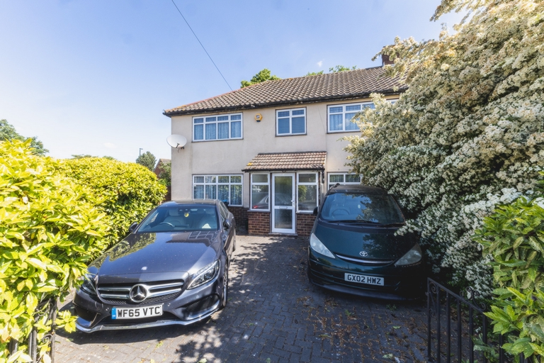
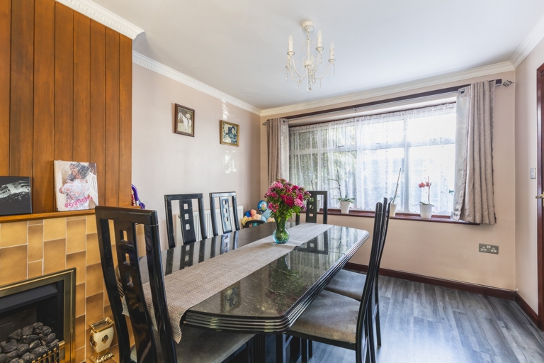
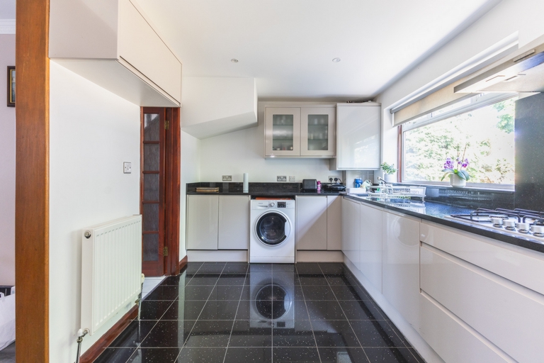
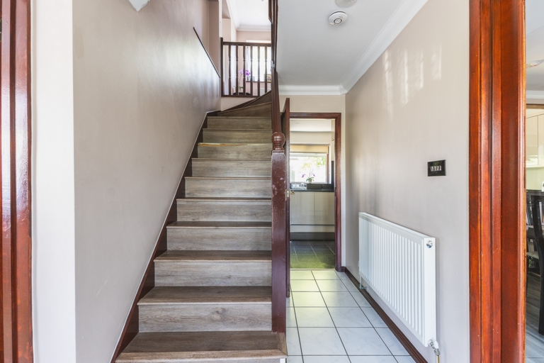
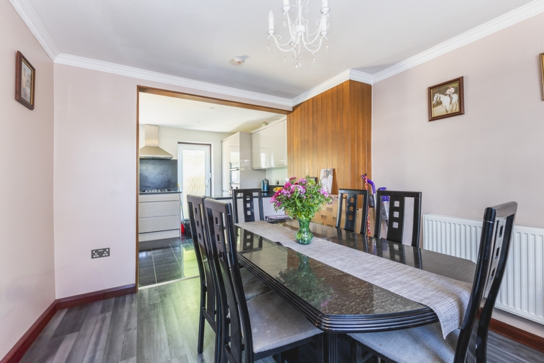
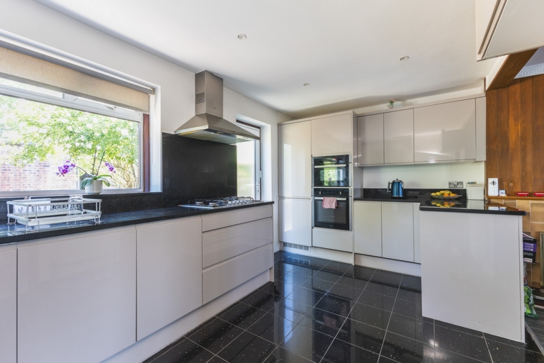
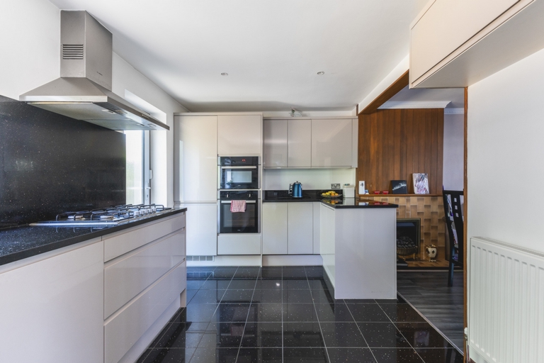
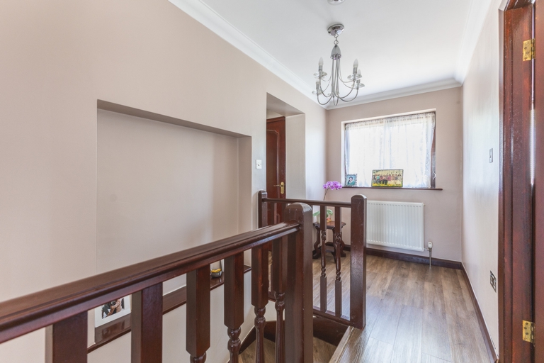
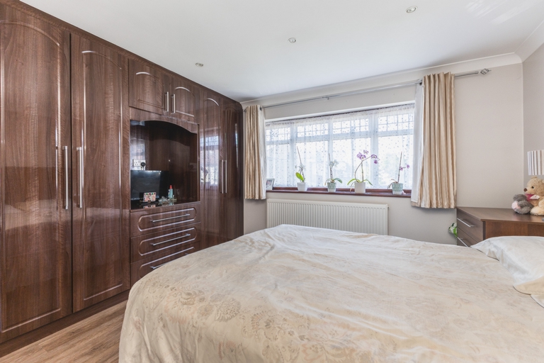
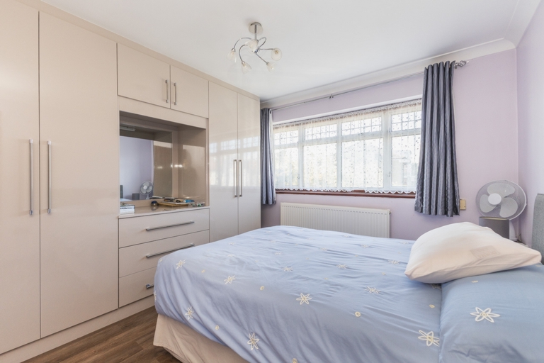
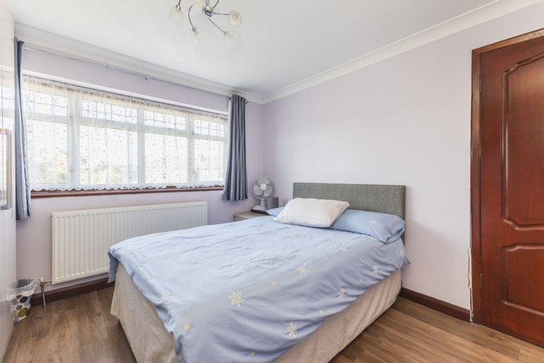
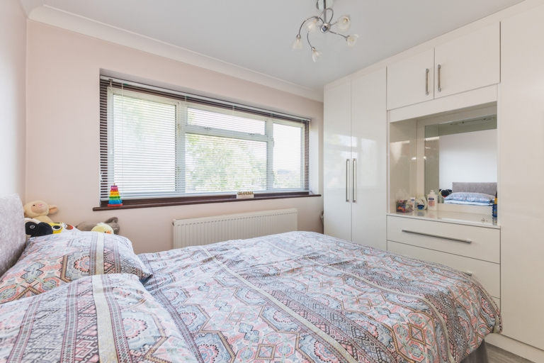
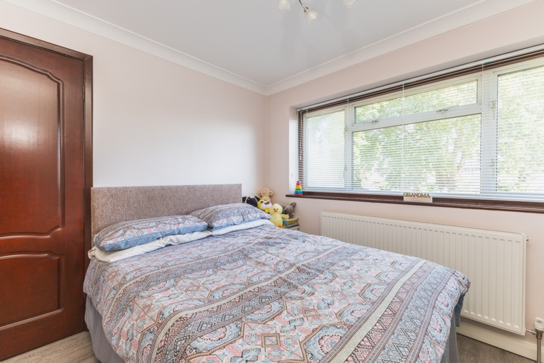
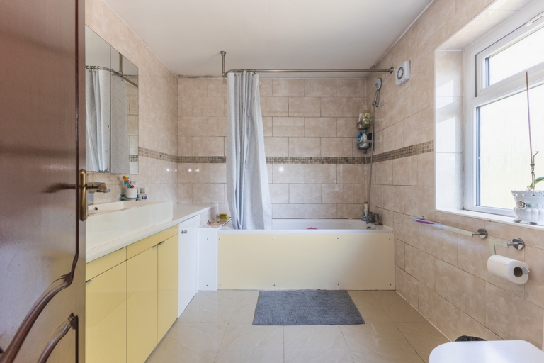
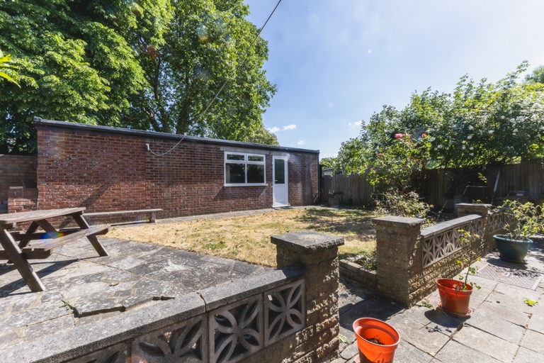
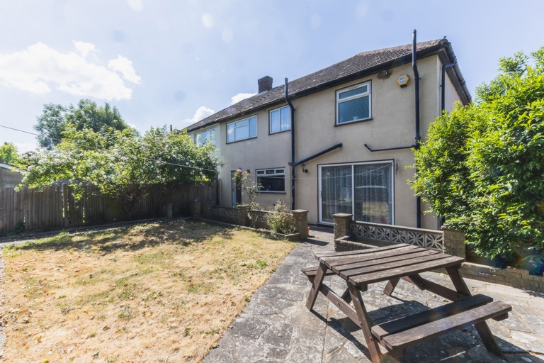
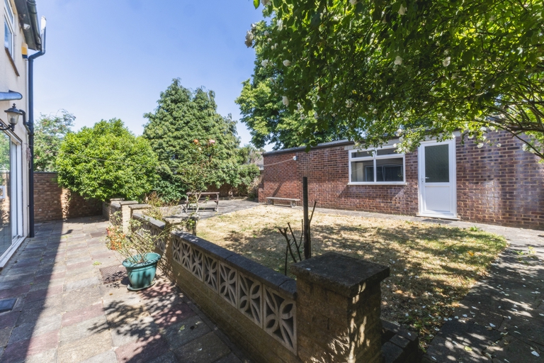
Ground Floor | ||||
| Entrance Hall | | |||
| Living Room | 3.72m x 6.35m (12'2" x 20'10") | |||
| Dining Room | 3.46m x 2.91m (11'4" x 9'7") | |||
| Kitchen | 4.81m x 2.77m (15'9" x 9'1") | |||
First Floor | ||||
| Landing | | |||
| Bedroom One | 3.77m x 3.71m (12'4" x 12'2") | |||
| Bedroom Two | 3.45m x 3.03m (11'4" x 9'11") | |||
| Bedroom Three | 3.04m x 2.76m (9'12" x 9'1") | |||
| Bedroom Four | 2.42m x 1.54m (7'11" x 5'1") | |||
| Family Bathroom | 2.65m x 2.45m (8'8" x 8'0") | |||
Outside | ||||
| Garden | | |||
| Garage | 9.16m x 3.98m (30'1" x 13'1") |
First Floor
55 Gatwick Road
Crawley
RH10 9RD
